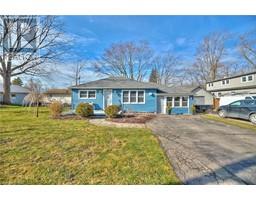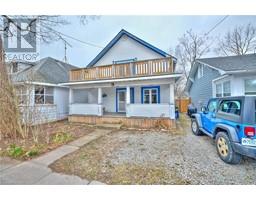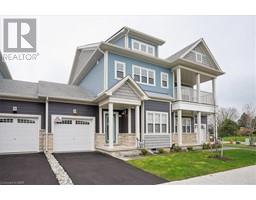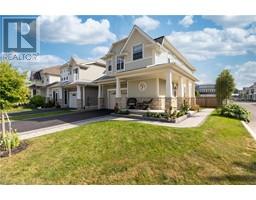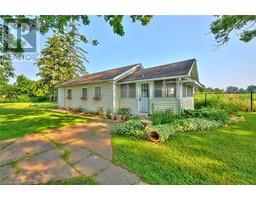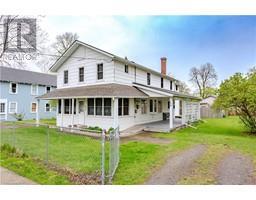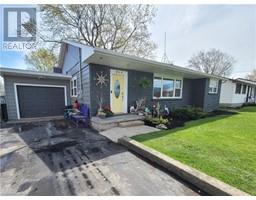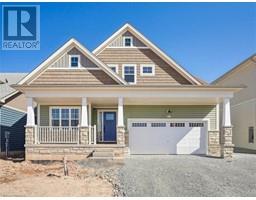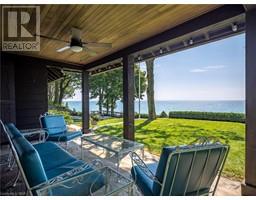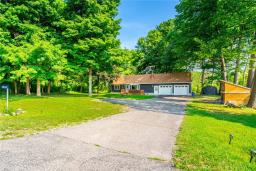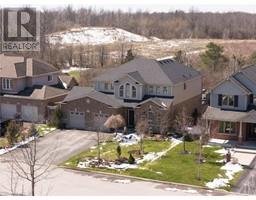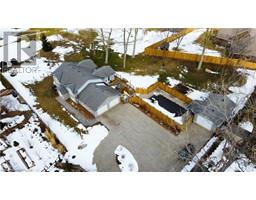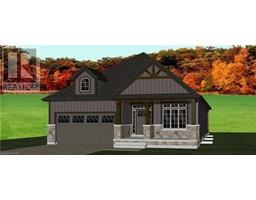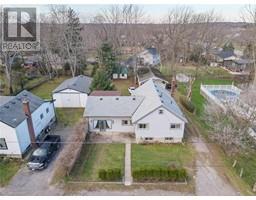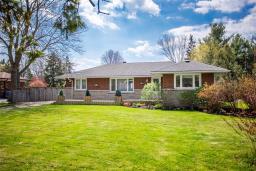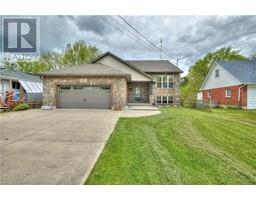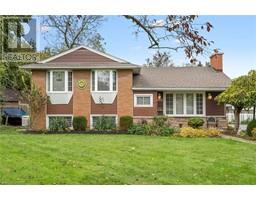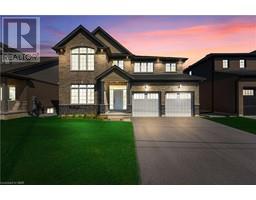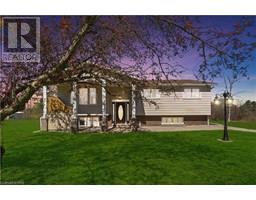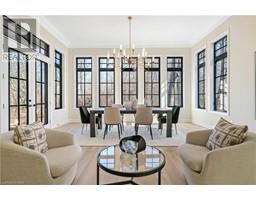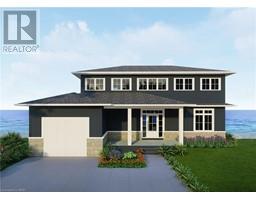2981 SHAWNEE Trail 335 - Ridgeway, Ridgeway, Ontario, CA
Address: 2981 SHAWNEE Trail, Ridgeway, Ontario
Summary Report Property
- MKT ID40575596
- Building TypeHouse
- Property TypeSingle Family
- StatusBuy
- Added3 weeks ago
- Bedrooms3
- Bathrooms2
- Area1956 sq. ft.
- DirectionNo Data
- Added On07 May 2024
Property Overview
Welcome to this turn key property in Oakhill Forest Ridgeway! This meticulously maintained two-story home, offers the perfect balance of rural tranquility and urban convenience. Featuring three bedrooms and 1.5 baths, this residence provides ample space for comfortable living. The recent bathroom renovation adds a touch of modern elegance, while the on-demand hot water heater ensures efficiency and convenience. For those who enjoy cooking with gas, a hookup is readily available. Step outside onto the expansive 150' x 120' lot. The generously sized deck, accessible through the living room, sets the stage for memorable gatherings or peaceful moments in the gazebo. Parking is a non-issue with room for at least six cars, making hosting effortless. Despite its tranquil rural setting, this retreat is just minutes away from downtown Ridgeway, offering access to a plethora of local shops, restaurants, and community events. Additionally, nearby lakes provide abundant opportunities for recreational activities, ensuring there's always something to enjoy. This turn-key rural gem near major amenities presents an unparalleled opportunity for those seeking a peaceful retreat without sacrificing convenience. Don't let this chance slip away! (id:51532)
Tags
| Property Summary |
|---|
| Building |
|---|
| Land |
|---|
| Level | Rooms | Dimensions |
|---|---|---|
| Second level | Primary Bedroom | 29'10'' x 11'9'' |
| 4pc Bathroom | Measurements not available | |
| Bedroom | 12'10'' x 11'10'' | |
| Bedroom | 11'6'' x 10'9'' | |
| Office | 12'2'' x 8'0'' | |
| Main level | 2pc Bathroom | Measurements not available |
| Laundry room | 5'8'' x 6'4'' | |
| Eat in kitchen | 21'11'' x 7'9'' | |
| Dining room | 15'4'' x 10'8'' | |
| Living room | 17'7'' x 19'7'' |
| Features | |||||
|---|---|---|---|---|---|
| Crushed stone driveway | Country residential | Sump Pump | |||
| Automatic Garage Door Opener | Attached Garage | Dishwasher | |||
| Dryer | Stove | Washer | |||
| Garage door opener | Central air conditioning | ||||





















































