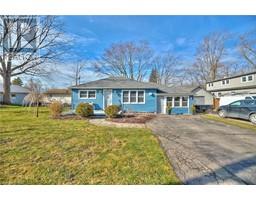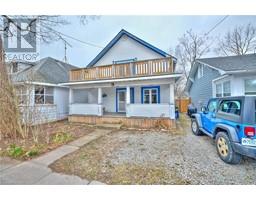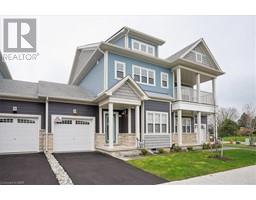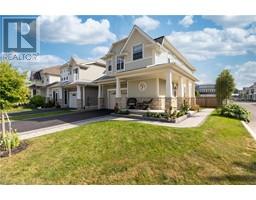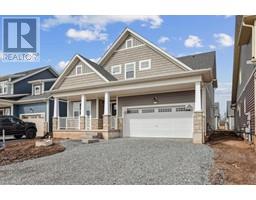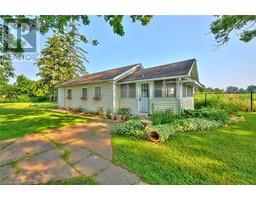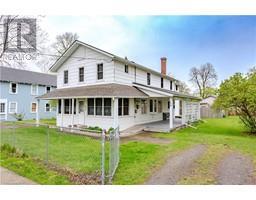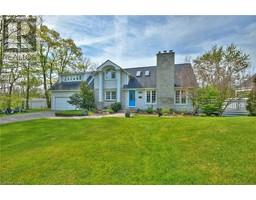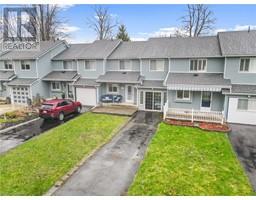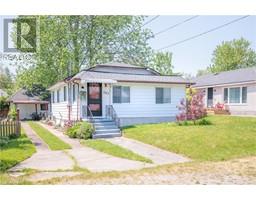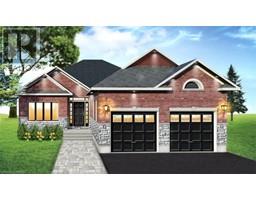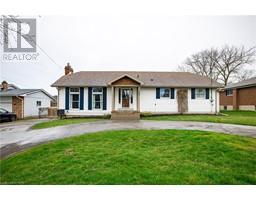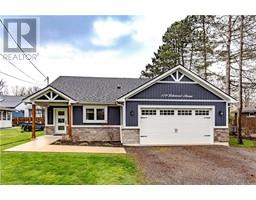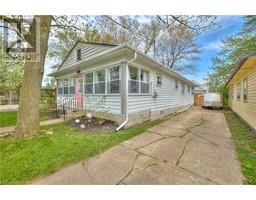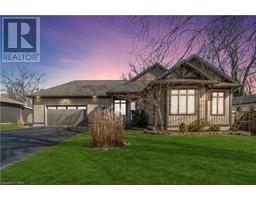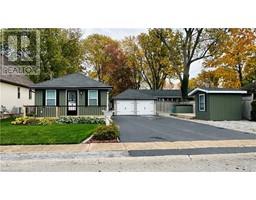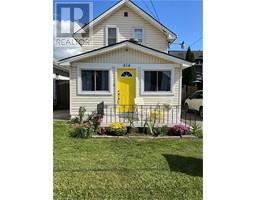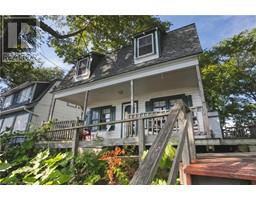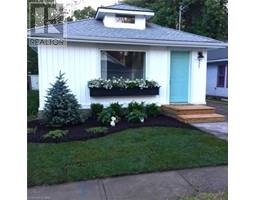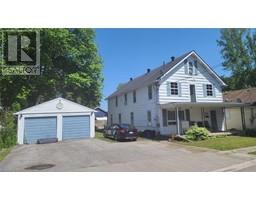8B SHORES Lane 335 - Ridgeway, Crystal Beach, Ontario, CA
Address: 8B SHORES Lane, Crystal Beach, Ontario
Summary Report Property
- MKT ID40525759
- Building TypeRow / Townhouse
- Property TypeSingle Family
- StatusBuy
- Added13 weeks ago
- Bedrooms2
- Bathrooms2
- Area1147 sq. ft.
- DirectionNo Data
- Added On02 Feb 2024
Property Overview
QUICK CLOSING available! Introducing the final phase of this new exciting condo community, The Shores by Marz Homes in Crystal Beach! This incredible new Villa Townhome features an awesome and efficient layout, maximizing both the space within the home as well as your enjoyment of the lifestyle the Shores has to offer! This 1147 sf 2 bedroom, 2 bath upper unit also features an east facing covered balcony, a perfect place to enjoy a glass of wine or morning coffee. Complete with an oversized garage measuring a total of 10'x33.8' and partial basement. A villa townhome is ideal for anyone who is looking for a carefree, stress-free, low maintenance lifestyle! There is not a thing to do inside or out. Paved driveway, sprinkler system, sod front and back, and exclusive use of a portion of the backyard. This home features over $19k in upgrades, including vinyl wood-look flooring, electric fireplace with mantle, quartz countertops in the kitchen and bathrooms, and upgraded kitchen cabinetry and island! Wonderful bright and airy open concept layout. The Shores is truly a unique lifestyle. Surrounded by the awards winning South Coast Village community, and moments from the shores of Lake Erie, the Shores offers amenities not commonly found in new communities, including a clubhouse, swimming pool and sport court less than a 1 minute walk away! An amazing care free lifestyle. Located only steps away from the rejuvenated village of Crystal Beach featuring Water Front Park, the new Bay Beach Park with Caribbean quality sand, as well as many new restaurants and shops, not to mention historic Ridgeway, QEW, the USA as well as less than 90 minutes from Toronto! (id:51532)
Tags
| Property Summary |
|---|
| Building |
|---|
| Land |
|---|
| Level | Rooms | Dimensions |
|---|---|---|
| Second level | Utility room | Measurements not available |
| 4pc Bathroom | Measurements not available | |
| 3pc Bathroom | Measurements not available | |
| Bedroom | 9'2'' x 9'0'' | |
| Primary Bedroom | 12'6'' x 12'6'' | |
| Kitchen/Dining room | 17'2'' x 15'0'' | |
| Living room | 13'3'' x 16'0'' | |
| Basement | Storage | Measurements not available |
| Features | |||||
|---|---|---|---|---|---|
| Balcony | Paved driveway | Sump Pump | |||
| Attached Garage | Visitor Parking | Dishwasher | |||
| Refrigerator | Stove | Hood Fan | |||
| Central air conditioning | |||||










































