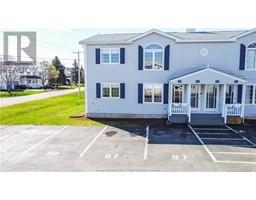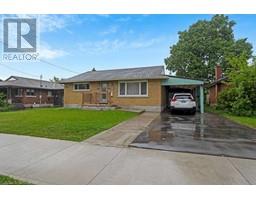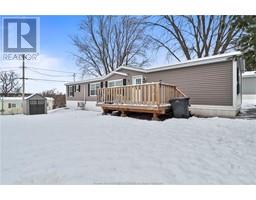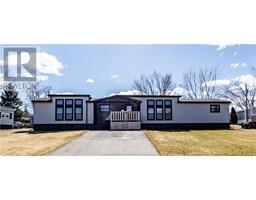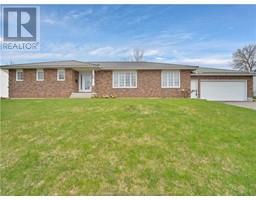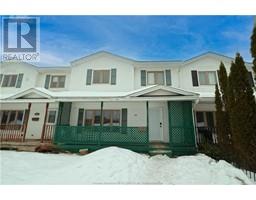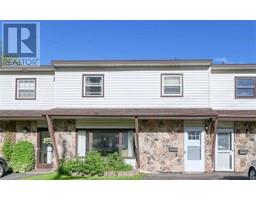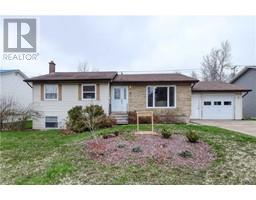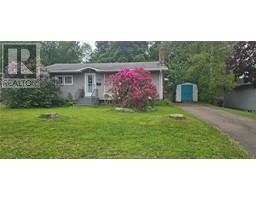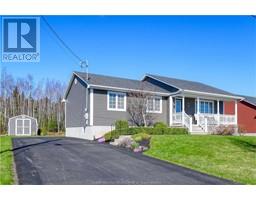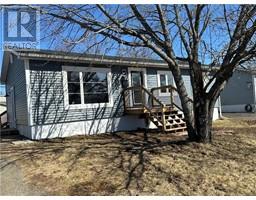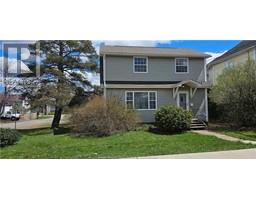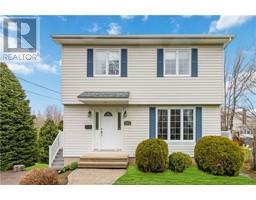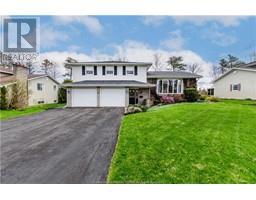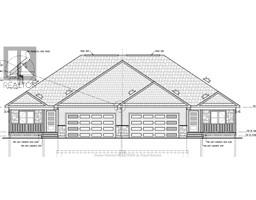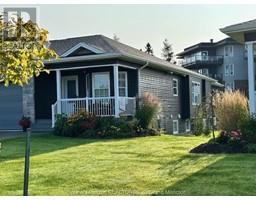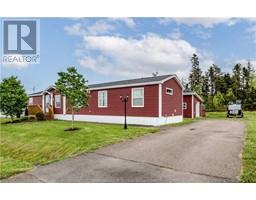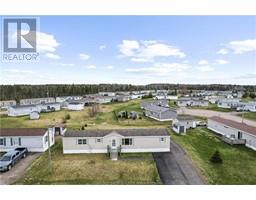68 McDowell AVE, Riverview, New Brunswick, CA
Address: 68 McDowell AVE, Riverview, New Brunswick
Summary Report Property
- MKT IDM159180
- Building TypeHouse
- Property TypeSingle Family
- StatusBuy
- Added2 weeks ago
- Bedrooms3
- Bathrooms3
- Area1953 sq. ft.
- DirectionNo Data
- Added On14 May 2024
Property Overview
SHOWINGS START WEDNESDAY! // NESTLED ON A QUIET STREET -- 2 DUCTLESS HEAT PUMPS -- ATTACHED GARAGE w/ EXTRA LARGE DRIVEWAY -- CORNER LOT -- MOVE IN READY || WELCOME to your new home at 68 McDowell in Riverview, NB. This pristine 4-level split nestled in a tranquil neighbourhood. The main floor consists a large formal living room and dining room, a renovated kitchen that boasts an abundance of stylish cupboards, stainless steel appliances, quartz countertop and a second tier that allows for island chairs. The sunken family room with built in entertainment centre and propane fireplace allows for the open concept from the kitchen so you'll enjoy even more time with family or entertaining. Just off the living room is the deck and custom screened in gazebo that will be a favourite place to rest and relax or to enjoy a BBQ in the summer. A half bath and large laundry room with storage finish off the main level. Upstairs you'll find the large primary room complete with 3pcs ensuite, and convenient built in vanity, and 2 more large bedrooms and a full bath. In the finished basement, you'll find a large family room, home office space, or a home gym, as well as a non conforming extra large bedroom. Storage space finishes the lower level and you will love the extra large garage with even more storage space. In the heart of Riverview in a quiet lovely neighbourhood close to schools, parks, and all amenities. Call your REALTOR® today to schedule your showing, it won't last long! (id:51532)
Tags
| Property Summary |
|---|
| Building |
|---|
| Level | Rooms | Dimensions |
|---|---|---|
| Second level | Bedroom | 11.4x17.3 |
| Other | 6.2x2.6 | |
| 3pc Ensuite bath | 8.8x4.2 | |
| Bedroom | 10.9x11.8 | |
| Bedroom | 12.8x11.5 | |
| 4pc Bathroom | 6.7x8.3 | |
| Basement | Games room | 14.1x11.1 |
| Other | 12.4x22.4 | |
| Main level | Living room | 11.3x14.3 |
| Dining room | 12.4x8.9 | |
| Kitchen | 13x12.4 | |
| Family room | 11.5x21 | |
| Laundry room | 5.1x11.5 | |
| 2pc Bathroom | 2.5x7 |
| Features | |||||
|---|---|---|---|---|---|
| Paved driveway | Attached Garage | Central Vacuum | |||

































