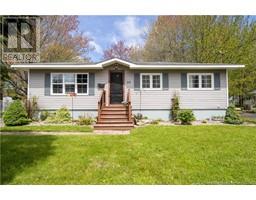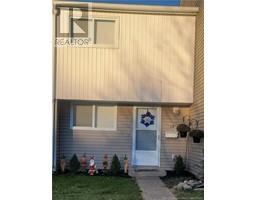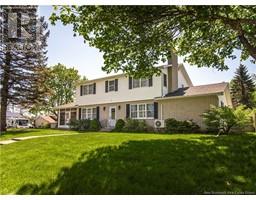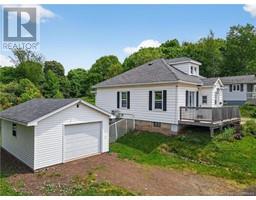230 McClelan Avenue, Riverview, New Brunswick, CA
Address: 230 McClelan Avenue, Riverview, New Brunswick
Summary Report Property
- MKT IDNB117052
- Building TypeHouse
- Property TypeSingle Family
- StatusBuy
- Added9 hours ago
- Bedrooms3
- Bathrooms2
- Area1851 sq. ft.
- DirectionNo Data
- Added On19 Jun 2025
Property Overview
Charming Mid-Century Gem with Modern Luxury 230 McClelan Welcome to 230 McClelan, a beautifully maintained and thoughtfully renovated home originally built in 1969 and lovingly updated in 2024. Designed as a forever home, no detail was overlookedonly lifes unexpected turns bring it to market. This elegant property blends classic charm with high-end contemporary upgrades. Featuring a brand-new solid wood Thomasville kitchen complete with quartz countertops and built-in Bosch appliances, the heart of this home is a chefs dream. Two fully renovated bathrooms and rich hardwood flooring throughout enhance the timeless aesthetic. Major improvements include a 2019 roof, new windows, new front door, and updated forced air gas heating with on-demand hot water, making this an energy-efficient and cost-effective home. The furnace and on-demand system are on rental for added peace of mind. Outside, the property boasts a single-car garage and sits on an additional lotoffering endless possibilities. Expand the home, create a lush outdoor retreat, or build a secondary dwelling for rental income or multigenerational living. Dont miss this rare opportunity to own a turnkey property on a generous parcel, where every inch has been cared for with love and intention. (id:51532)
Tags
| Property Summary |
|---|
| Building |
|---|
| Level | Rooms | Dimensions |
|---|---|---|
| Second level | Bedroom | 14' x 11' |
| Bedroom | 14' x 9' | |
| Main level | Living room | 10' x 9' |
| Living room | 16' x 12' | |
| Dining room | 11' x 14' | |
| Kitchen | 15' x 11' | |
| Primary Bedroom | 11' x 13' |
| Features | |||||
|---|---|---|---|---|---|
| Level lot | Detached Garage | Garage | |||




























































