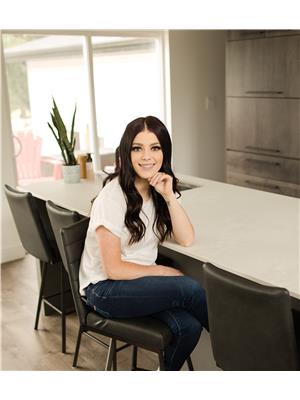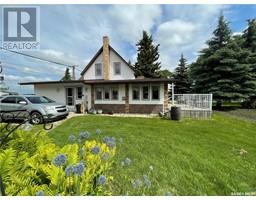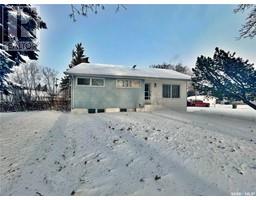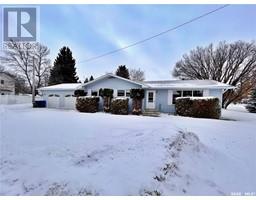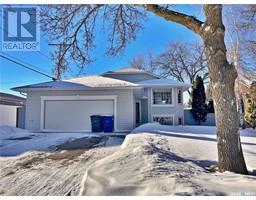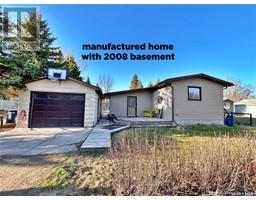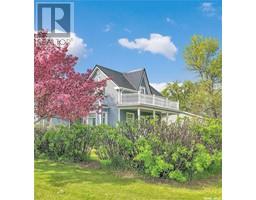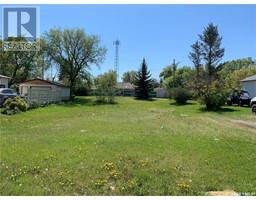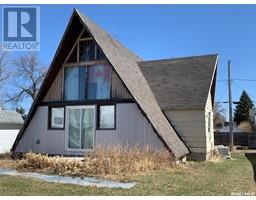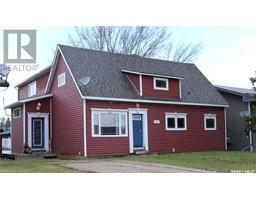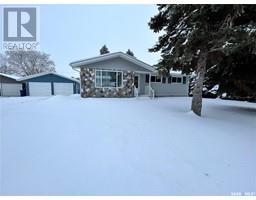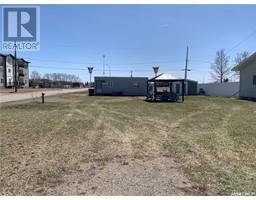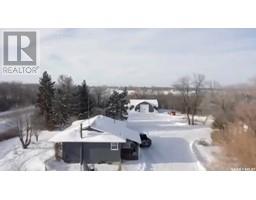1104 Mallard DRIVE, Rocanville, Saskatchewan, CA
Address: 1104 Mallard DRIVE, Rocanville, Saskatchewan
Summary Report Property
- MKT IDSK958780
- Building TypeHouse
- Property TypeSingle Family
- StatusBuy
- Added11 weeks ago
- Bedrooms5
- Bathrooms2
- Area1560 sq. ft.
- DirectionNo Data
- Added On11 Feb 2024
Property Overview
FANTASTIC family home!! If you want to talk about potential, then let’s talk about 1104 mallard drive in rocanville. This bungalow boasts over 1560 SQFT and offers not 3, but FOUR bedrooms all on the main floor! Buyers will be thrilled at the possibilities this property has to offer - LARGE living room, 2pc bath off the side entrance, 4 BIG bedrooms, an undeveloped basement ready to be finished, a solid foundation, AND not one but TWO garage spaces – a double detached garage & a single detached garage. Outside you'll find a private back deck, beautiful mature trees and more than enough space for the kiddos to play. UPDATES include: windows, furnace, water heater, back flow valve, shingles. The home has some original features but with a few cosmetic updates here or there, this bungalow would be a lovely place to call home! PRICED AT $228,000! RIGHT NOW is your chance to get your hands on a great family home only steps away from the school, pool and rink!! (id:51532)
Tags
| Property Summary |
|---|
| Building |
|---|
| Level | Rooms | Dimensions |
|---|---|---|
| Basement | Living room | 22' x 16' |
| Bedroom | 15' x 9' | |
| Den | 13'6 x 11'3 | |
| Other | 11'4 x 6' | |
| Utility room | 19' x 16' | |
| Laundry room | 14'10 x 7'6 | |
| Main level | Kitchen/Dining room | 19'2 x 12'7 |
| Living room | 20' x 12'4 | |
| Foyer | 11'4 x 4'10 | |
| Bedroom | 12'6 x 9'9 | |
| Bedroom | 12'10 x 10'10 | |
| 4pc Bathroom | 12'6 x 7'8 | |
| Bedroom | 14' x 12'6 | |
| Bedroom | 13'7 x 8'10 | |
| 2pc Bathroom | 4'10 x 4'10 |
| Features | |||||
|---|---|---|---|---|---|
| Treed | Rectangular | Sump Pump | |||
| Detached Garage | Detached Garage | Gravel | |||
| Parking Space(s)(2) | Washer | Refrigerator | |||
| Dishwasher | Dryer | Microwave | |||
| Stove | Central air conditioning | ||||










