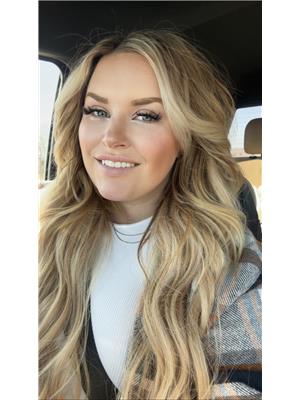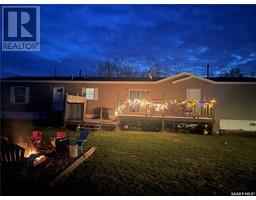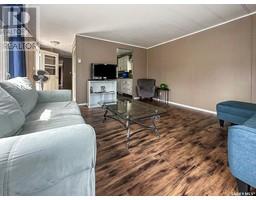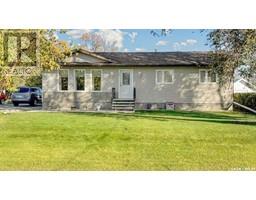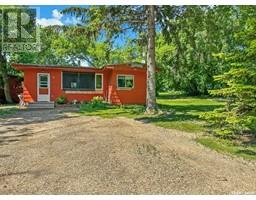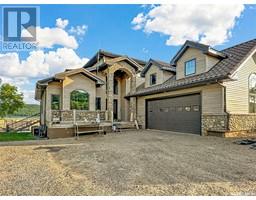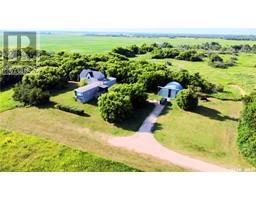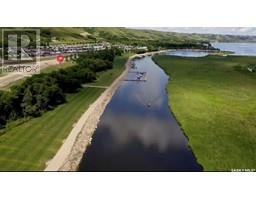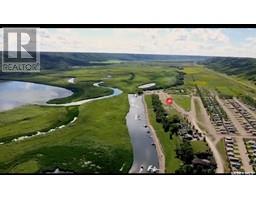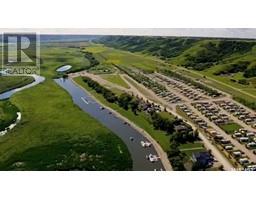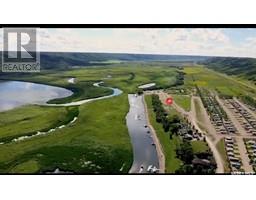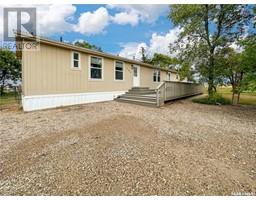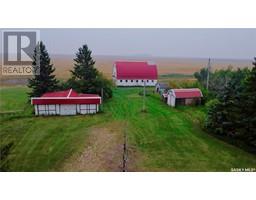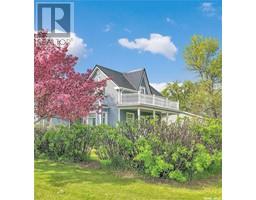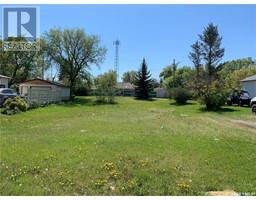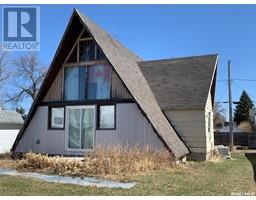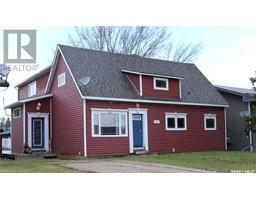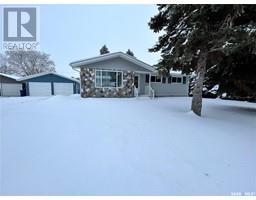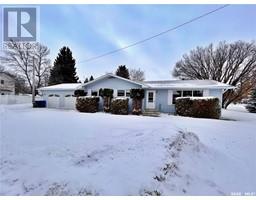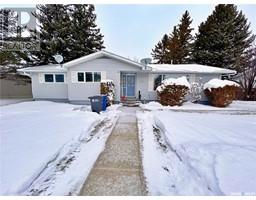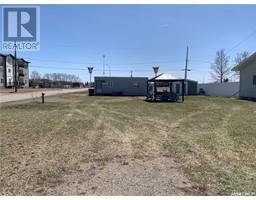Roc City Acreage, Rocanville, Saskatchewan, CA
Address: Roc City Acreage, Rocanville, Saskatchewan
Summary Report Property
- MKT IDSK951811
- Building TypeHouse
- Property TypeSingle Family
- StatusBuy
- Added14 weeks ago
- Bedrooms3
- Bathrooms2
- Area1184 sq. ft.
- DirectionNo Data
- Added On19 Jan 2024
Property Overview
The best of both worlds-ACREAGE & TOWN. Escape to five + acres of paradise after work, but if you forgot the jug of milk skip the grids and a lengthy drive into town and slip the .5 km on to Main Street. The conveniences of town and the perks of the country in a well treed piece of heaven. The 40' x 40' partially insulated & heatable shop is a must see, another powered 12' x 20' shop out back, the main floor of the home has had many upgrades, updated appliances, back splash, cabinets, and more! Think high on function whether you're looking to practice your archery or work on your hot rods, the shop with concrete floor and loft is a blank canvas. The home boasts 3 beds on the main floor, main floor laundry, an open concept dining kitchen and living area, PLENTY of natural sunlight and the option to finish the basement into a rentable income boasting space in the most convenient of places. Pull the trigger on space, function and your real estate goals by contacting the listing agent for your AGENT assisted tour today! (id:51532)
Tags
| Property Summary |
|---|
| Building |
|---|
| Land |
|---|
| Level | Rooms | Dimensions |
|---|---|---|
| Basement | Games room | 24 ft x 22 ft |
| 3pc Bathroom | 7 ft ,2 in x 4 ft ,8 in | |
| Office | 7 ft ,9 in x 9 ft ,2 in | |
| Utility room | 8 ft ,6 in x 7 ft | |
| Main level | Kitchen/Dining room | 18 ft ,2 in x 15 ft |
| Living room | 14 ft x 21 ft | |
| Laundry room | 9 ft ,2 in x 8 ft | |
| 4pc Bathroom | 11 ft ,2 in x 5 ft | |
| Bedroom | 9 ft ,2 in x 9 ft ,5 in | |
| Bedroom | 12 ft x 9 ft ,2 in | |
| Primary Bedroom | 11 ft ,9 in x 11 ft |
| Features | |||||
|---|---|---|---|---|---|
| Acreage | Treed | Corner Site | |||
| RV | Gravel | Parking Space(s)(10) | |||
| Washer | Refrigerator | Dishwasher | |||
| Dryer | Window Coverings | Stove | |||


















































