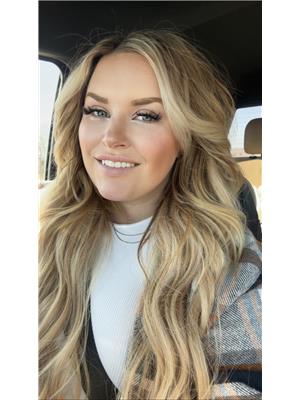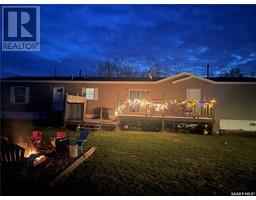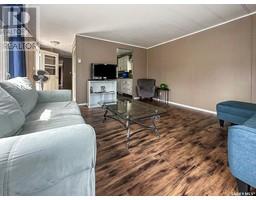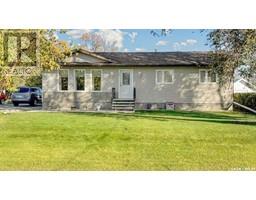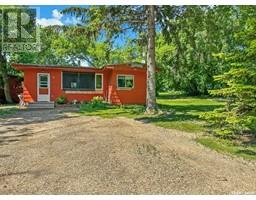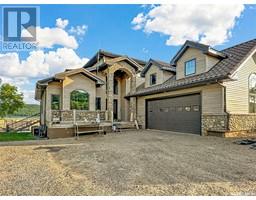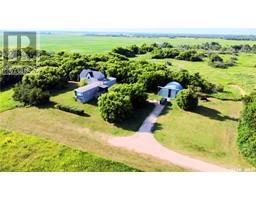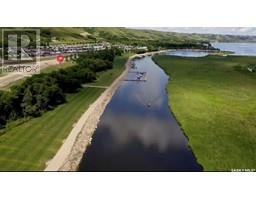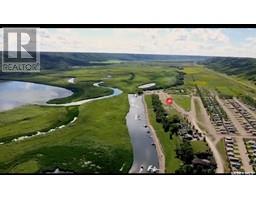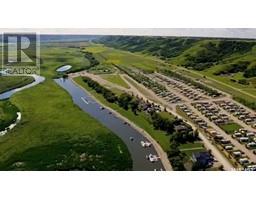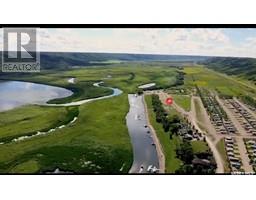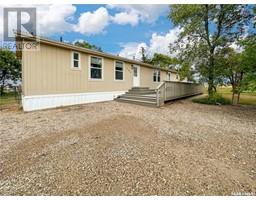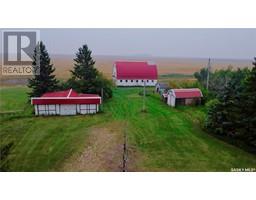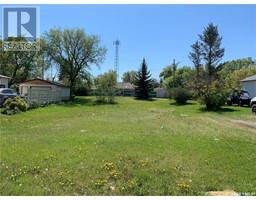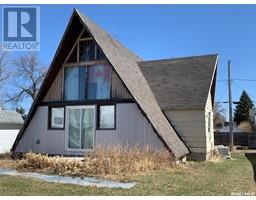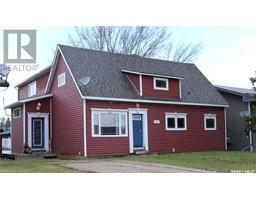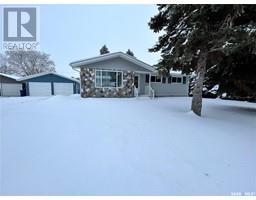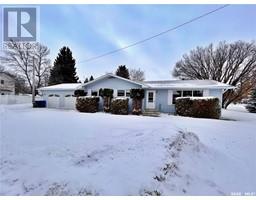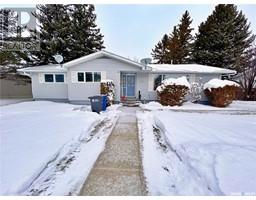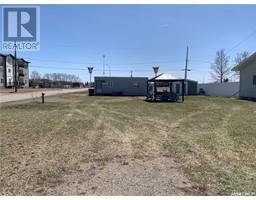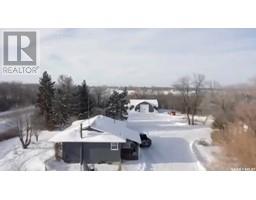202 Pitt STREET, Rocanville, Saskatchewan, CA
Address: 202 Pitt STREET, Rocanville, Saskatchewan
Summary Report Property
- MKT IDSK958251
- Building TypeHouse
- Property TypeSingle Family
- StatusBuy
- Added11 weeks ago
- Bedrooms3
- Bathrooms2
- Area1702 sq. ft.
- DirectionNo Data
- Added On07 Feb 2024
Property Overview
202 Pitt-a smooth combo of old charm and classic updates. From flooring, mechanical & more give this 1 & a 1.2 story the flow and function every residence should demand. Whether its theinsulated/heated garage with workshop or a home with a space and place for everything, 202 Pitt has it. A perennial clad corner yard of 10,000 sq ft (much larger then Rocanville's avg lot size), boasts back alley access for your side gig or garage guest activities. The main house has a great sized south entrance leading to a well lit living room and kitchen with updated appliances and new vinyl plank throughout the main floor. As bonuses the main floor, boasts a large laundry & walk in pantry, extra closet space, a 2 pc bath, large living room accented by original window, baseboard and crown trims well as stain glass windows. Pocket doors in the living room lend an extra space as either a bedroom, cigar/poker room or the perfect place for an office or home business. Upstairs 3 good size bedrooms with large closets and an overhauled full 4 pc bath with bonus chandelier give the 2nd floor full family feels. The second floor balcony/ look out give further brag power of 202 Pitt. Pull the trigger on SE Sasks dreamy little Doll House . (id:51532)
Tags
| Property Summary |
|---|
| Building |
|---|
| Land |
|---|
| Level | Rooms | Dimensions |
|---|---|---|
| Second level | Bedroom | 9 ft x 12 ft ,4 in |
| Bedroom | 9 ft x 12 ft ,4 in | |
| Bedroom | 8 ft x 11 ft | |
| 4pc Bathroom | 7 ft x 11 ft | |
| Main level | Kitchen | 13 ft x 18 ft |
| Dining room | 9 ft x 13 ft | |
| Living room | 13 ft ,2 in x 14 ft | |
| Laundry room | 9 ft ,8 in x 9 ft ,9 in | |
| Den | 9 ft x 15 ft | |
| 2pc Bathroom | 3 ft x 8 ft |
| Features | |||||
|---|---|---|---|---|---|
| Treed | Corner Site | Rectangular | |||
| Balcony | Double width or more driveway | Sump Pump | |||
| Detached Garage | Heated Garage | Parking Space(s)(2) | |||
| Washer | Refrigerator | Dishwasher | |||
| Dryer | Oven - Built-In | Window Coverings | |||























