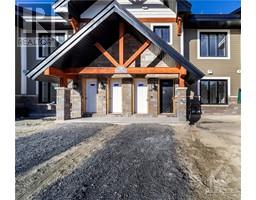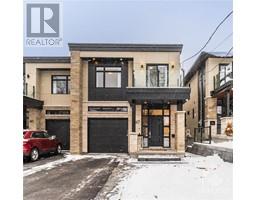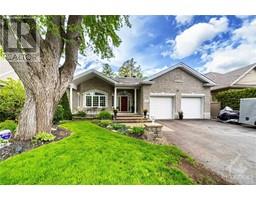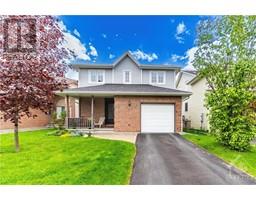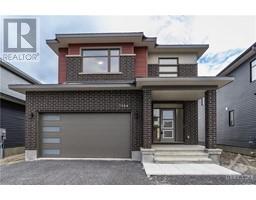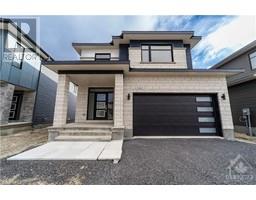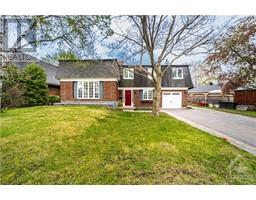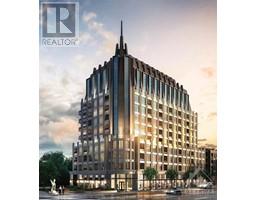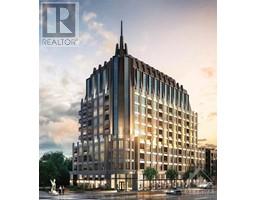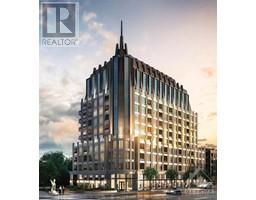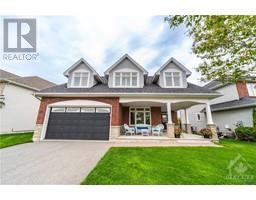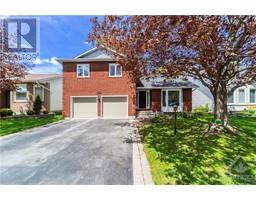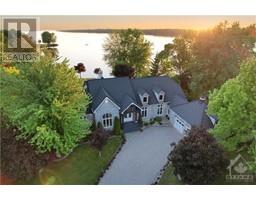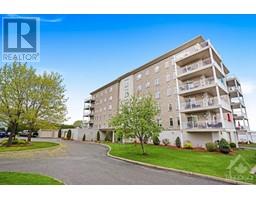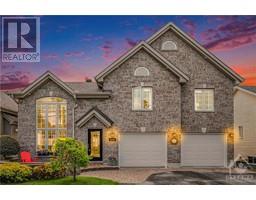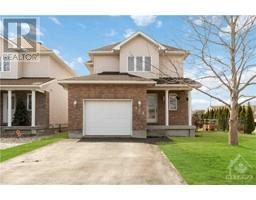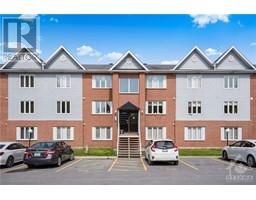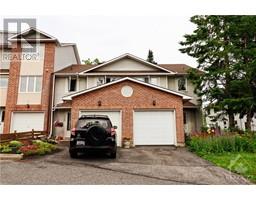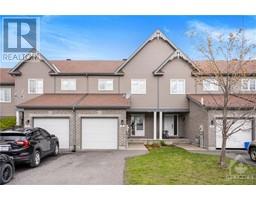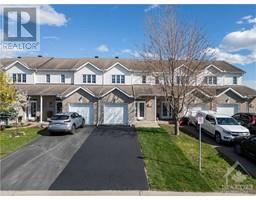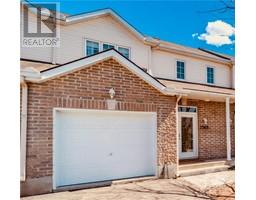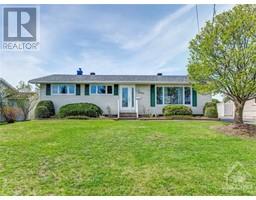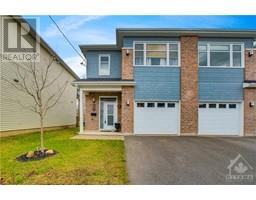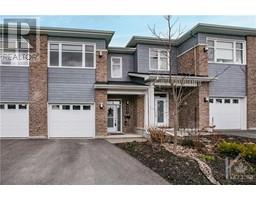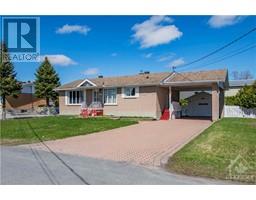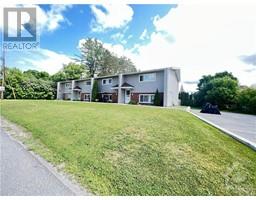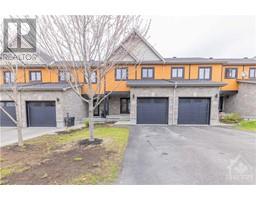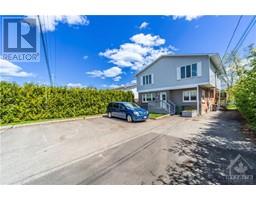1192 DIAMOND STREET Morris Village - Rockland, Rockland, Ontario, CA
Address: 1192 DIAMOND STREET, Rockland, Ontario
Summary Report Property
- MKT ID1380961
- Building TypeHouse
- Property TypeSingle Family
- StatusBuy
- Added2 weeks ago
- Bedrooms4
- Bathrooms3
- Area0 sq. ft.
- DirectionNo Data
- Added On03 May 2024
Property Overview
Welcome to this brand new 4 bedroom, 3 bathroom home built by well known, Longwood Building Corporation, in the thriving Community of Morris Village in Rockland. With $27,000 in upgrades and on a pie shaped lot, it is sure to impress! The main floor features hardwood and tile flooring throughout, mud room, smooth ceilings, a well located powder room by foyer, office/study for all your work-at-home needs or as a playroom and plenty of natural light. The kitchen boasts modern 2-tone cabinets, backsplash, quartz counter tops, undermount sink, waterline for fridge and a lovely island. The second level presents four great sized bedrooms. The large Primary bedroom includes two walk in closets and a upgraded ensuite. The second bedroom also contains a walk in closet. Laundry is conveniently located on the second level along with a beautiful 4pc main bath. The spacious basement with 3pc rough-in awaits your personal touch! (id:51532)
Tags
| Property Summary |
|---|
| Building |
|---|
| Land |
|---|
| Level | Rooms | Dimensions |
|---|---|---|
| Second level | Primary Bedroom | 18'10" x 14'0" |
| Other | Measurements not available | |
| Other | Measurements not available | |
| 4pc Ensuite bath | Measurements not available | |
| Bedroom | 12'4" x 13'0" | |
| Other | Measurements not available | |
| Bedroom | 13'0" x 12'0" | |
| Bedroom | 11'8" x 12'0" | |
| Laundry room | Measurements not available | |
| 4pc Bathroom | Measurements not available | |
| Main level | Office | 11'6" x 10'0" |
| Mud room | Measurements not available | |
| Great room | 15'4" x 20'3" | |
| Kitchen | 9'4" x 13'4" | |
| Dining room | 9'8" x 12'0" |
| Features | |||||
|---|---|---|---|---|---|
| Attached Garage | Microwave Range Hood Combo | Central air conditioning | |||





























