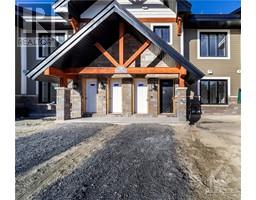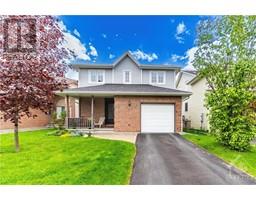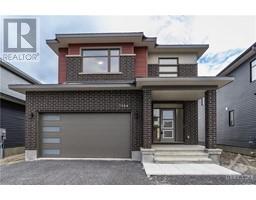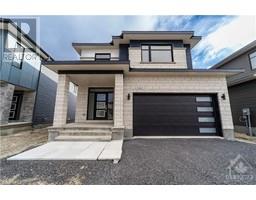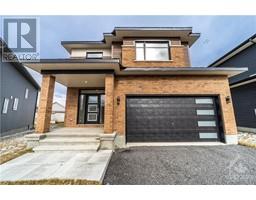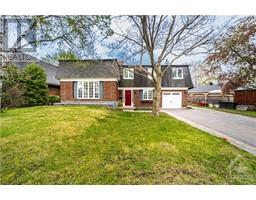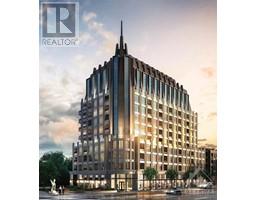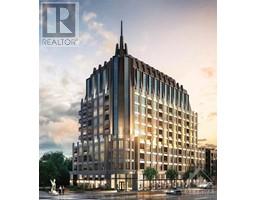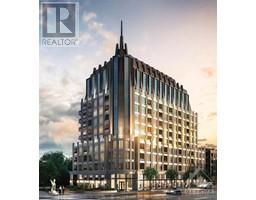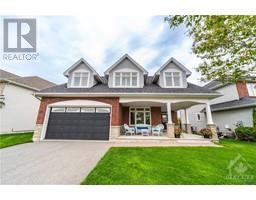888 AMYOT AVENUE Hiawatha Park, Ottawa, Ontario, CA
Address: 888 AMYOT AVENUE, Ottawa, Ontario
Summary Report Property
- MKT ID1379081
- Building TypeHouse
- Property TypeSingle Family
- StatusBuy
- Added2 weeks ago
- Bedrooms4
- Bathrooms3
- Area0 sq. ft.
- DirectionNo Data
- Added On03 May 2024
Property Overview
Welcome to 888 Amyot Ave, a beautifully maintained bungalow in Orleans' Hiawatha Park, steps from walking paths along the Ottawa River. This home features an impressive foyer, hardwood floors throughout, formal living and dining rooms w/recessed ceilings and crown mouldings. A chef inspired eat-in kitchen complete with granite countertops, s/s appliances incl. a built-on double oven and dual toned cabinets. There is also a spacious family room with a gas FP. The spacious main floor primary bedroom comes complete with WIC and spa-inspired en-suite including soaker tub and steam shower. To complete the main floor is a second bedroom, full bath w/a jacuzzi tub and convenient laundry. The lower level features a large rec room with a wet bar and movie space w/a projector making it the perfect place to entertain. 2 additional bedrooms and plenty of storage space. The private, hedged and beautifully landscaped backyard comes with a water feature which flows into a pond, deck and hot tub. (id:51532)
Tags
| Property Summary |
|---|
| Building |
|---|
| Land |
|---|
| Level | Rooms | Dimensions |
|---|---|---|
| Lower level | Bedroom | 12'0" x 11'9" |
| Bedroom | 12'5" x 11'0" | |
| Recreation room | Measurements not available | |
| Full bathroom | Measurements not available | |
| Workshop | 35'0" x 35'0" | |
| Utility room | Measurements not available | |
| Main level | Foyer | 22'0" x 14'0" |
| Living room | 15'0" x 14'3" | |
| Dining room | 15'0" x 11'2" | |
| Kitchen | 12'1" x 12'0" | |
| Eating area | 12'1" x 11'0" | |
| Family room | 16'1" x 15'2" | |
| Porch | 10'4" x 9'2" | |
| Primary Bedroom | 16'7" x 14'9" | |
| 4pc Ensuite bath | Measurements not available | |
| Other | Measurements not available | |
| Bedroom | 12'8" x 12'1" | |
| Full bathroom | Measurements not available |
| Features | |||||
|---|---|---|---|---|---|
| Automatic Garage Door Opener | Attached Garage | Inside Entry | |||
| Surfaced | Refrigerator | Oven - Built-In | |||
| Cooktop | Dishwasher | Dryer | |||
| Hood Fan | Microwave | Washer | |||
| Hot Tub | Central air conditioning | ||||
































