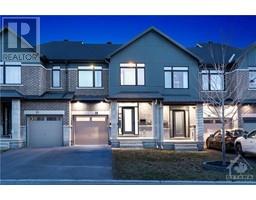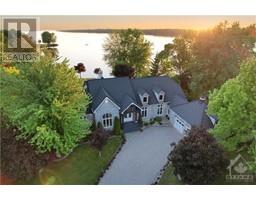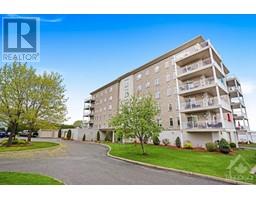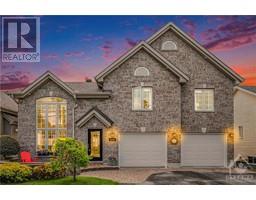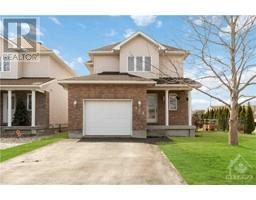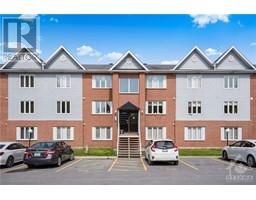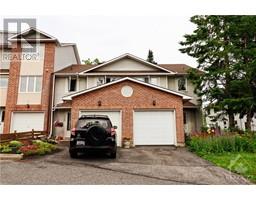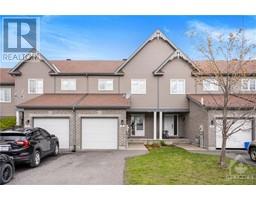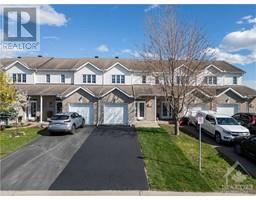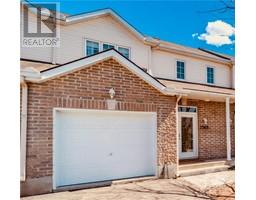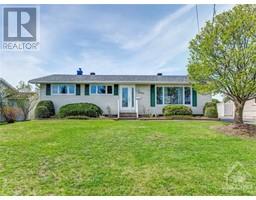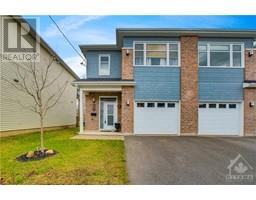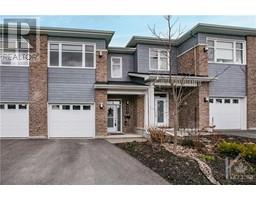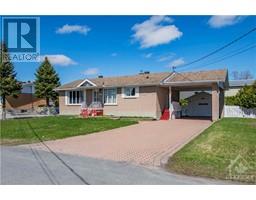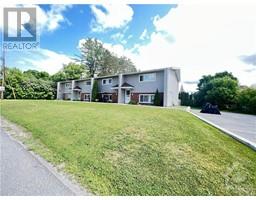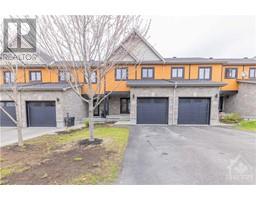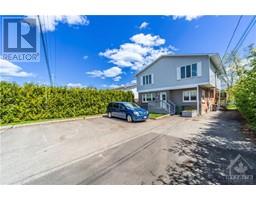209 DION AVENUE Rockland, Rockland, Ontario, CA
Address: 209 DION AVENUE, Rockland, Ontario
Summary Report Property
- MKT ID1378123
- Building TypeRow / Townhouse
- Property TypeSingle Family
- StatusBuy
- Added1 weeks ago
- Bedrooms3
- Bathrooms3
- Area0 sq. ft.
- DirectionNo Data
- Added On04 May 2024
Property Overview
Experience luxury living in this meticulously maintained townhome, with no rear neighbours, nestled alongside the greens of the Rockland golf course. This upgraded like-new, end unit townhome has so much to offer! Step into an entertainer’s dream with a gourmet kitchen boasting Quartz countertops, soft close cabinets, a convenient island with glam pendant lighting and top of the line stainless appliances. Flowing seamlessly into the open concept living/dining room this main floor is bright, and super functional. Upstairs, indulge in hardwood flooring throughout three generous bedrooms, including a king size master with ensuite and walk-in closet. The professionally finished basement offers additional living space with sprawling Rec room, laundry facilities, and ample storage. Outside, your private oasis awaits with a custom stamped concrete patio, gazebo, and natural gas BBQ hook up. Don't miss out on this gem! Transferable Tarion Warranty. 24 hour irrevocable on all offers please. (id:51532)
Tags
| Property Summary |
|---|
| Building |
|---|
| Land |
|---|
| Level | Rooms | Dimensions |
|---|---|---|
| Second level | Primary Bedroom | 11'4" x 13'11" |
| 4pc Ensuite bath | Measurements not available | |
| Other | Measurements not available | |
| 4pc Bathroom | Measurements not available | |
| Bedroom | 9'2" x 10'10" | |
| Bedroom | 9'9" x 10'9" | |
| Basement | Recreation room | 19'3" x 24'4" |
| Laundry room | 19'3" x 9'9" | |
| Main level | Foyer | 11'0" x 6'2" |
| 2pc Bathroom | Measurements not available | |
| Kitchen | 8'6" x 13'11" | |
| Living room | 10'9" x 25'6" | |
| Dining room | 8'6" x 11'2" |
| Features | |||||
|---|---|---|---|---|---|
| Private setting | Gazebo | Automatic Garage Door Opener | |||
| Attached Garage | Inside Entry | Refrigerator | |||
| Dishwasher | Dryer | Hood Fan | |||
| Stove | Washer | Blinds | |||
| Central air conditioning | |||||


































