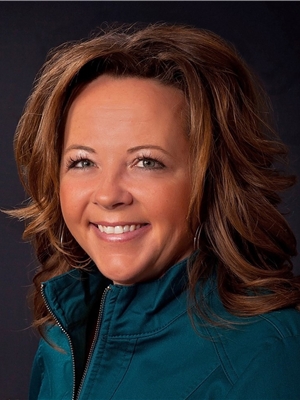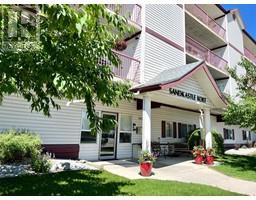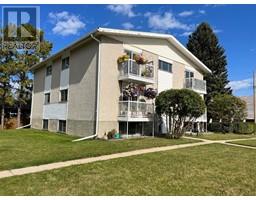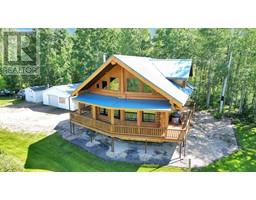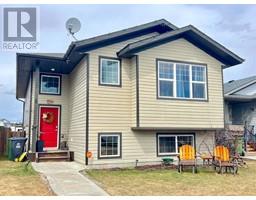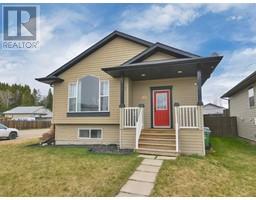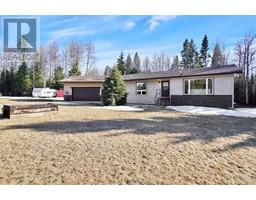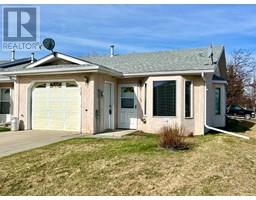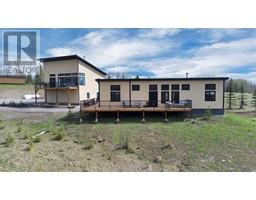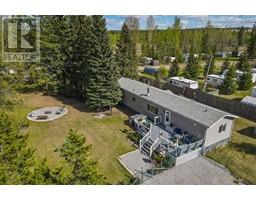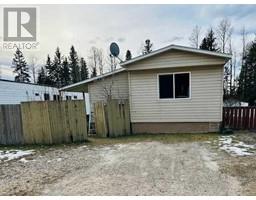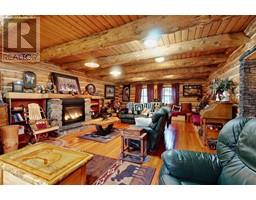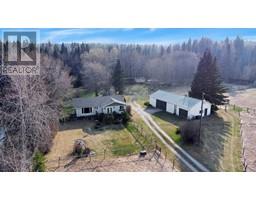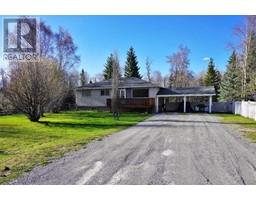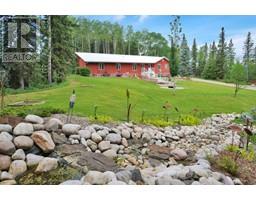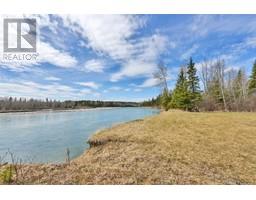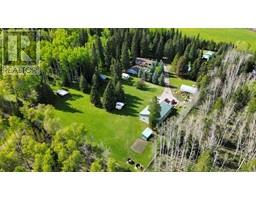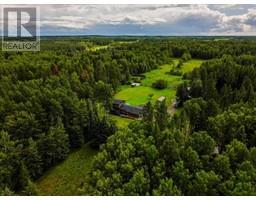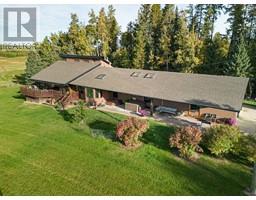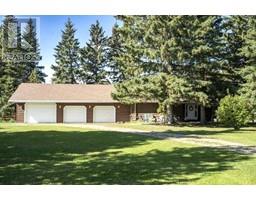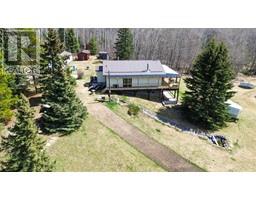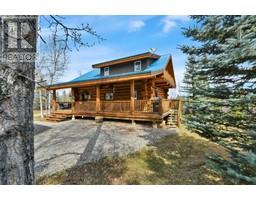72082 Township Road 41-0, Rural Clearwater County, Alberta, CA
Address: 72082 Township Road 41-0, Rural Clearwater County, Alberta
Summary Report Property
- MKT IDA2106263
- Building TypeManufactured Home/Mobile
- Property TypeSingle Family
- StatusBuy
- Added15 weeks ago
- Bedrooms4
- Bathrooms3
- Area1456 sq. ft.
- DirectionNo Data
- Added On07 Feb 2024
Property Overview
Affordable acreage just 10 minutes north of Rocky with a beautiful mountain view. Modular home on a full concrete basement is in a great condition with many recent upgrades. Open kitchen and dining area was fully renovated in 2018 with new cabinets, countertops, appliances and flooring. Big west facing window in the living room to enjoy the view. 3 bedrooms on the main floor including the primary with an updated ensuite and new shower last year, and a 4 piece main bathroom. Full concrete basement is partially finished with 1 bedroom, family room with a pellet stove, gym area, 3 piece bathroom and great storage. New furnace in 2015, central air in 2022 and pressure tank and water lines in 2023. The roof was re-sheeted and shingled in 2014 and the home had all new windows and exterior doors installed in 2020. The rear of the property was cleared in 2017 to make room for a large gravel pad and the construction of a new 35x46' shop. Shop is fully finished, heated with overhead radiant heat, an exhaust fan, a 12' overhead door, 220 power and a floor drain. There's plenty of parking space, shelving and work benches plus a great hot tub in the corner to unwind after a busy day. A few additional sheds in the yard plus an older double detached garage for more cold storage. The property is nicely landscaped with mature trees and a big mountain view to the west. (id:51532)
Tags
| Property Summary |
|---|
| Building |
|---|
| Land |
|---|
| Level | Rooms | Dimensions |
|---|---|---|
| Basement | Family room | 18.00 Ft x 14.00 Ft |
| Bonus Room | 21.00 Ft x 11.00 Ft | |
| Bedroom | 10.50 Ft x 12.33 Ft | |
| 3pc Bathroom | Measurements not available | |
| Main level | Other | 16.00 Ft x 12.00 Ft |
| Living room | 21.00 Ft x 13.00 Ft | |
| Other | 15.00 Ft x 9.00 Ft | |
| Primary Bedroom | 11.00 Ft x 13.00 Ft | |
| 3pc Bathroom | Measurements not available | |
| Bedroom | 13.00 Ft x 8.00 Ft | |
| Bedroom | 11.00 Ft x 7.00 Ft | |
| 4pc Bathroom | Measurements not available |
| Features | |||||
|---|---|---|---|---|---|
| Other | Back lane | PVC window | |||
| Garage | Heated Garage | Oversize | |||
| Garage | Detached Garage | RV | |||
| Refrigerator | Dishwasher | Stove | |||
| Microwave Range Hood Combo | Window Coverings | Garage door opener | |||
| Washer & Dryer | Central air conditioning | ||||







































