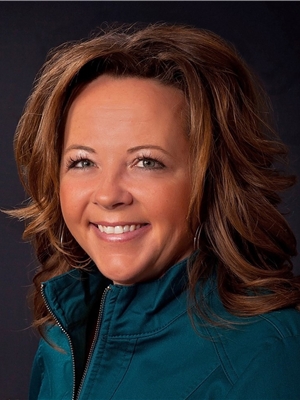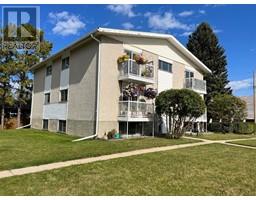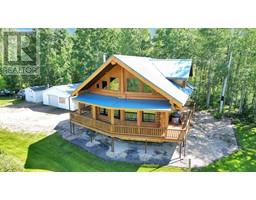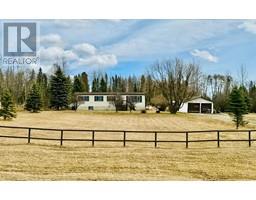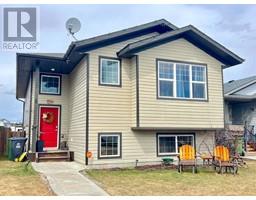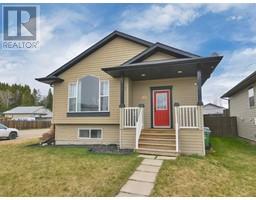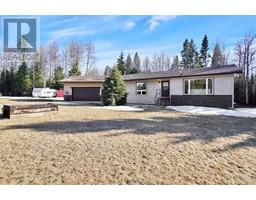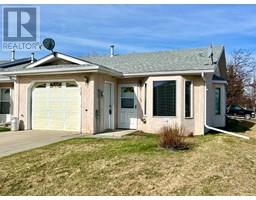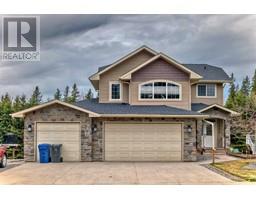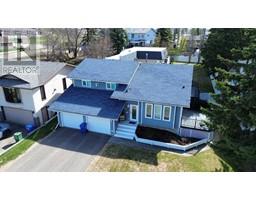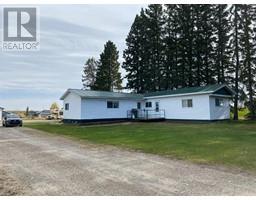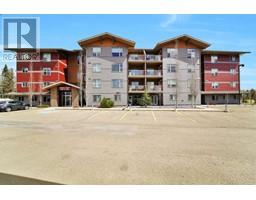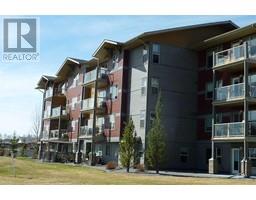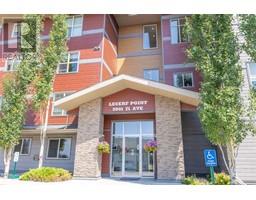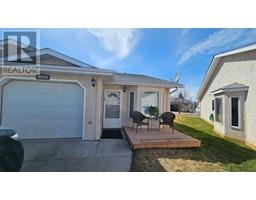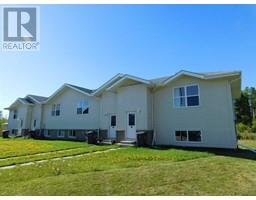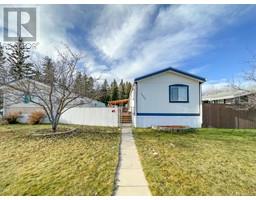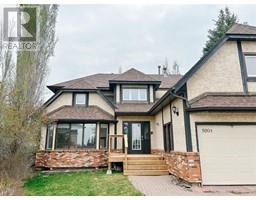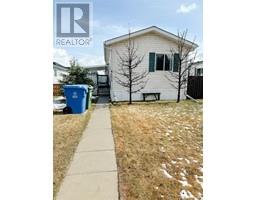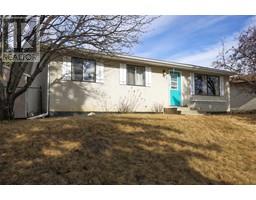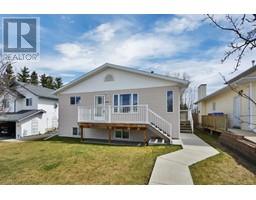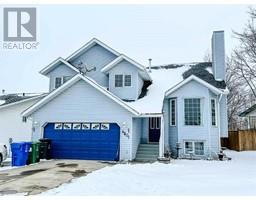207, 5020 49 Street Rocky Mtn House, Rocky Mountain House, Alberta, CA
Address: 207, 5020 49 Street, Rocky Mountain House, Alberta
Summary Report Property
- MKT IDA2061928
- Building TypeApartment
- Property TypeSingle Family
- StatusBuy
- Added45 weeks ago
- Bedrooms2
- Bathrooms2
- Area900 sq. ft.
- DirectionNo Data
- Added On01 Jul 2023
Property Overview
Affordable adult living in SandKastle Kort. Centrally located and within walking distance to all amenities including shopping, banks, restaurants, medical clinic and hospital. This west facing condo offers an open concept main living space with crisp white kitchen cabinetry complete with new countertops and added pullouts making it wheelchair friendly. Brand new stove in 2022 and a convenient pantry with built in shelving. The living room has remote blinds on the patio doors out to the balcony and a view of the mountains. 2 bedrooms including the primary with good closet space and a 3 piece ensuite. There's a big laundry room with shelving for additional storage and a full 4 piece guest bathroom. The balcony also offers an additional storage room. The entire condo has new vinyl plank throughout. This is a quality built condo complex that features a heated ground level parkade, recreation room and secure entry with intercom system and mailboxes. (id:51532)
Tags
| Property Summary |
|---|
| Building |
|---|
| Land |
|---|
| Level | Rooms | Dimensions |
|---|---|---|
| Main level | Other | 16.00 Ft x 14.00 Ft |
| Living room | 12.00 Ft x 12.67 Ft | |
| Primary Bedroom | 9.50 Ft x 16.42 Ft | |
| 3pc Bathroom | Measurements not available | |
| Bedroom | 7.92 Ft x 10.17 Ft | |
| Laundry room | 7.50 Ft x 7.17 Ft | |
| 3pc Bathroom | Measurements not available |
| Features | |||||
|---|---|---|---|---|---|
| Parking | Garage | Heated Garage | |||
| Underground | Refrigerator | Dishwasher | |||
| Stove | Window Coverings | Washer & Dryer | |||
| Recreation Centre | |||||





















