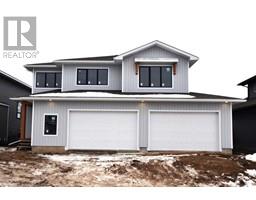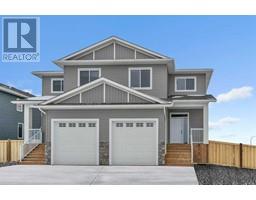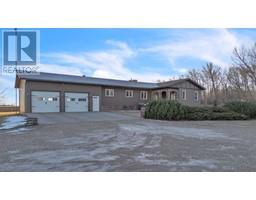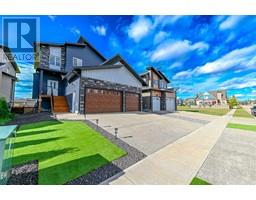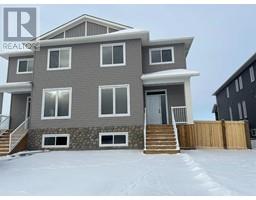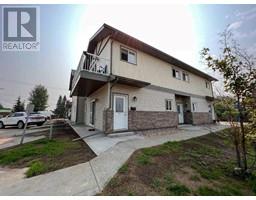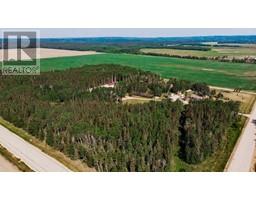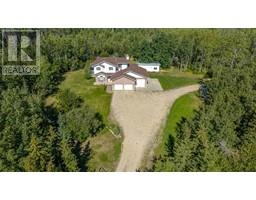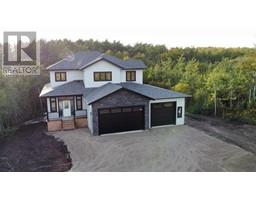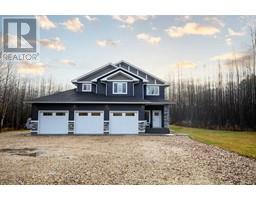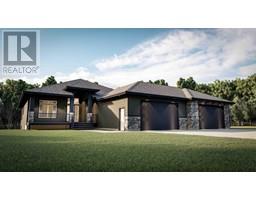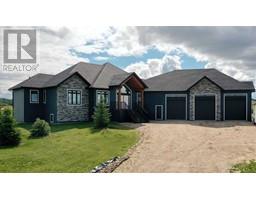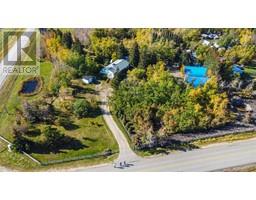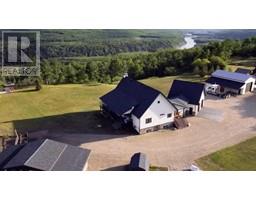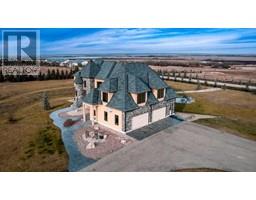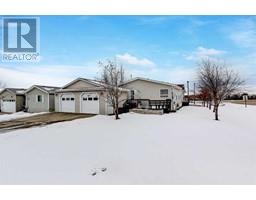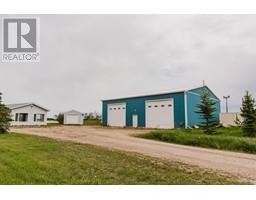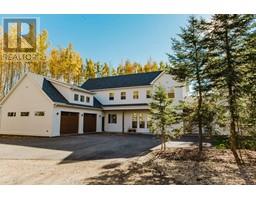10729 146 Avenue Whispering Ridge, Rural Grande Prairie No. 1, County of, Alberta, CA
Address: 10729 146 Avenue, Rural Grande Prairie No. 1, County of, Alberta
Summary Report Property
- MKT IDA2097922
- Building TypeHouse
- Property TypeSingle Family
- StatusBuy
- Added19 weeks ago
- Bedrooms3
- Bathrooms3
- Area2163 sq. ft.
- DirectionNo Data
- Added On15 Dec 2023
Property Overview
High Mark Homes "The Denvyr" is now available for sale in Whispering Ridge. This 2163 Sq/ft Two Storey offers all the features a buyer could desire. The home is built in the new phase and offers quick access to parks, school and trails in the community. The front welcomes you with large entry way, that connects to mudroom with built in lockers and walk through butler pantry. Large open concept kitchen offers massive island, tons of cabinetry, and stylish craftsman look that'll surely impress. Nearby dining room features beautiful vaulted ceiling with beams overhead, and large living room with rock floor to ceiling gas fireplace. Outback you'll find 13x12 covered deck with a south facing backyard to take in all the sunlight on our long summer days. Upstairs features bonus room, 2 good sized bedrooms, laundry room, full bath and of course large master bedroom with walk-in closet and 5 piece ensuite. Home also has walk-out basement for future development. Location is under construction but contains standard High Mark Home finishes throughout that could grace the cover of any home magazine. So many features that have to been seen to appreciate the value in this stunning home. See the difference in what High Mark has to offer. (id:51532)
Tags
| Property Summary |
|---|
| Building |
|---|
| Land |
|---|
| Level | Rooms | Dimensions |
|---|---|---|
| Second level | Bedroom | 10.17 Ft x 12.33 Ft |
| Bedroom | 10.17 Ft x 12.33 Ft | |
| Primary Bedroom | 14.00 Ft x 13.50 Ft | |
| 3pc Bathroom | 6.00 Ft x 10.33 Ft | |
| 5pc Bathroom | 6.42 Ft x 12.67 Ft | |
| Main level | 2pc Bathroom | 5.00 Ft x 4.83 Ft |
| Features | |||||
|---|---|---|---|---|---|
| Closet Organizers | No Animal Home | No Smoking Home | |||
| Level | Attached Garage(3) | None | |||
| None | |||||




