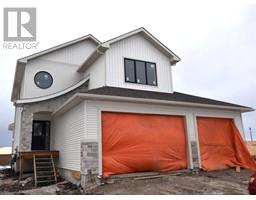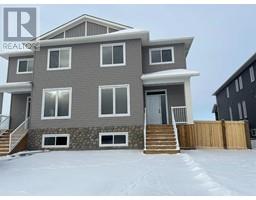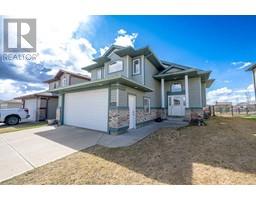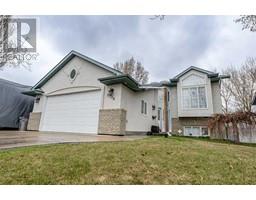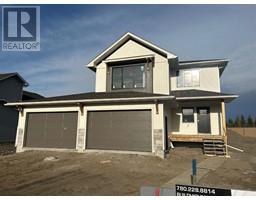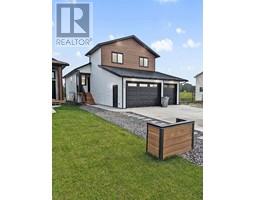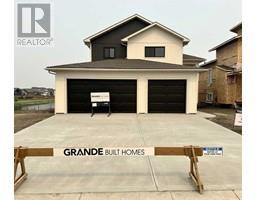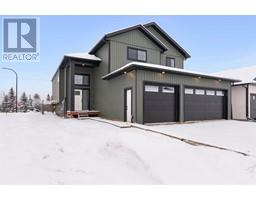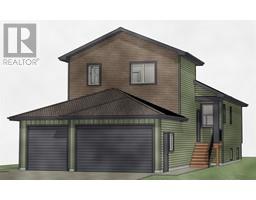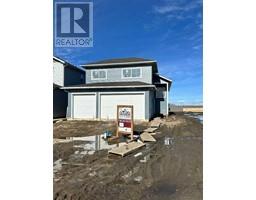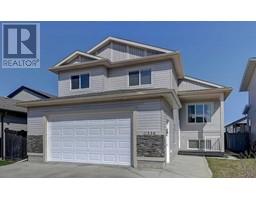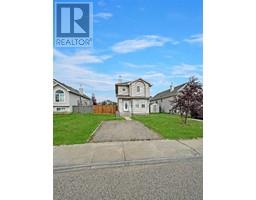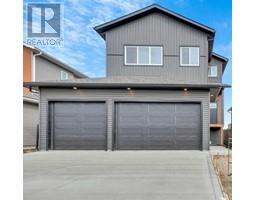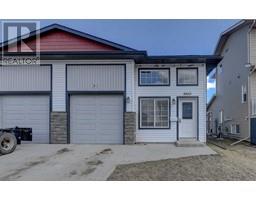5814 90 Street Summerside, Grande Prairie, Alberta, CA
Address: 5814 90 Street, Grande Prairie, Alberta
Summary Report Property
- MKT IDA2118038
- Building TypeHouse
- Property TypeSingle Family
- StatusBuy
- Added5 days ago
- Bedrooms5
- Bathrooms4
- Area1868 sq. ft.
- DirectionNo Data
- Added On02 May 2024
Property Overview
This almost brand new build by Sunnyside Lane is now available to call home for new owners! This modern two story farmhouse is fully developed with 5 bedrooms and 3 1/2 baths. The moment you walk in you'll notice absolute pride in home ownership. The large entry welcomes you in with immediate views of the huge living room with feature fireplace, large windows and feature walls giving the room a modern sleek feel. The open concept allows the nearby kitchen to blend in seamless with it's massive quartz island and built in farmhouse sink. The kitchen boasts tons of counter space, cabinetry, and large pantry to ensure space won't be an issue working here for food prep. The main floor also features half bathroom, laundry room and mud room for access to triple car garage. Upper level has 2 really good sized bedrooms plus full bathroom, which then leads to the master bedroom. The master bedroom is absolutely amazing with its oversized dimensions, then showcasing it's fantastic 5 piece ensuite and large walk-in closet. The basement has been fully developed with the great bonus of being a walk-out, allowing larger than normal windows to bring in lots of natural light making this space much more desirable than a regular basement. Basement has large family room, 2 large bedrooms and full bathroom to complete this floor. Location is extremely quiet with no neighbor's behind and on a dead end street making it the best of both worlds, while tucked beside nature with immediate access to trails south of the city. Come see for yourself the incredible value this home offers. (id:51532)
Tags
| Property Summary |
|---|
| Building |
|---|
| Land |
|---|
| Level | Rooms | Dimensions |
|---|---|---|
| Second level | Primary Bedroom | 12.75 Ft x 17.08 Ft |
| Bedroom | 11.83 Ft x 11.33 Ft | |
| 3pc Bathroom | 5.00 Ft x 7.83 Ft | |
| Bedroom | 16.00 Ft x 11.58 Ft | |
| 5pc Bathroom | 7.50 Ft x 17.58 Ft | |
| Basement | 3pc Bathroom | 5.08 Ft x 8.25 Ft |
| Bedroom | 13.33 Ft x 11.00 Ft | |
| Bedroom | 13.33 Ft x 10.33 Ft | |
| Main level | 2pc Bathroom | 5.08 Ft x 5.50 Ft |
| Features | |||||
|---|---|---|---|---|---|
| PVC window | Closet Organizers | No Animal Home | |||
| No Smoking Home | Exposed Aggregate | Attached Garage(3) | |||
| Refrigerator | Dishwasher | Stove | |||
| Microwave | Window Coverings | Washer & Dryer | |||
| Walk out | None | ||||
































