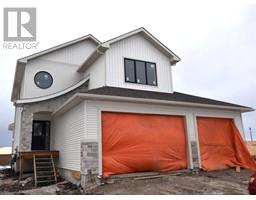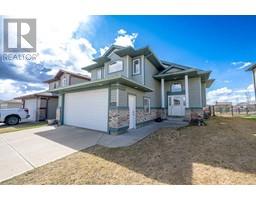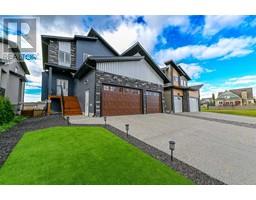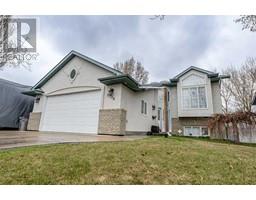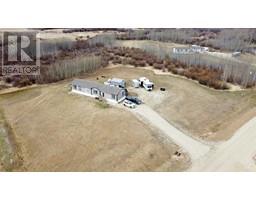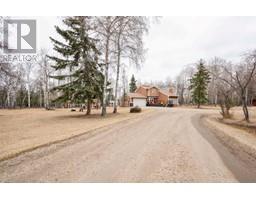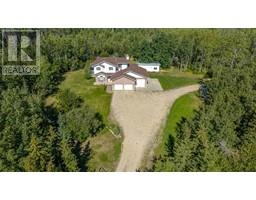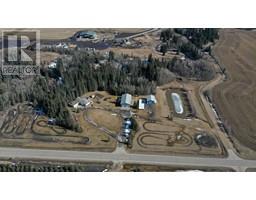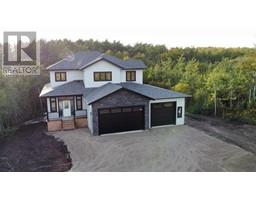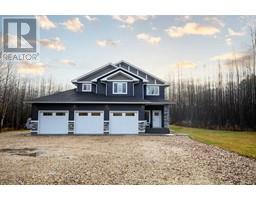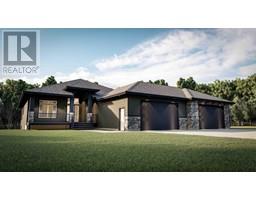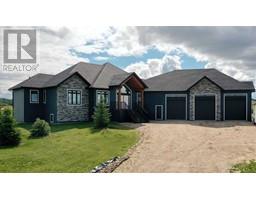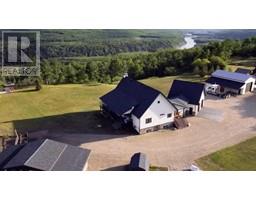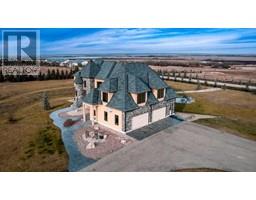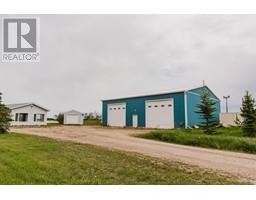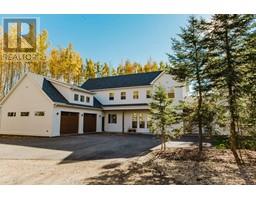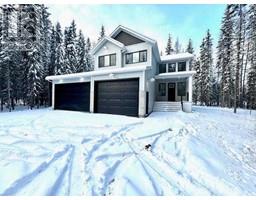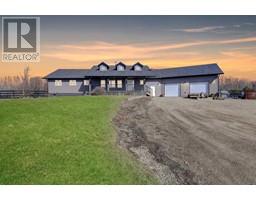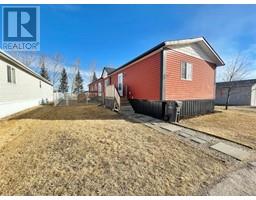10319 B 149 Avenue Whispering Ridge, Rural Grande Prairie No. 1, County of, Alberta, CA
Address: 10319 B 149 Avenue, Rural Grande Prairie No. 1, County of, Alberta
Summary Report Property
- MKT IDA2100397
- Building TypeRow / Townhouse
- Property TypeSingle Family
- StatusBuy
- Added13 weeks ago
- Bedrooms3
- Bathrooms3
- Area1467 sq. ft.
- DirectionNo Data
- Added On30 Jan 2024
Property Overview
High Mark Homes is proud to introduce their new four-plex plan across from Whispering Ridge school. This well designed townhouse offers 3 bedrooms, 2 1/2 bathrooms, main floor den/office and great open concept layout on main floor. Upper levels have 2 bedrooms, full bathroom, laundry room and large primary bedroom that also contains walk-in closet and good sized 3 piece ensuite. Main floor and upper levels are also upgraded to vinyl plank throughout making for a durable and clean look that can handle all the wear and tear of kids, pets and life in general. Enjoy the family orientated community feel that Whispering Ridge offers with access to school across the road, plenty of trails, green space and parks making the best of both worlds in convenience and peacefulness. Bonus feature is you'll get the benefits of county taxes while being on the door step of city amenities. **Unit now includes kitchen appliances! (id:51532)
Tags
| Property Summary |
|---|
| Building |
|---|
| Land |
|---|
| Level | Rooms | Dimensions |
|---|---|---|
| Second level | Primary Bedroom | 12.67 Ft x 13.67 Ft |
| Bedroom | 11.17 Ft x 10.67 Ft | |
| Bedroom | 9.17 Ft x 11.50 Ft | |
| 3pc Bathroom | 10.00 Ft x 4.17 Ft | |
| 3pc Bathroom | 8.67 Ft x 5.42 Ft | |
| Main level | Den | 10.17 Ft x 9.67 Ft |
| 2pc Bathroom | 5.83 Ft x 4.17 Ft |
| Features | |||||
|---|---|---|---|---|---|
| Closet Organizers | No Animal Home | No Smoking Home | |||
| Level | Parking Pad | Refrigerator | |||
| Dishwasher | Stove | Microwave | |||
| Window Coverings | Washer & Dryer | Water Heater - Tankless | |||
| None | |||||

















