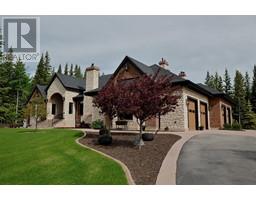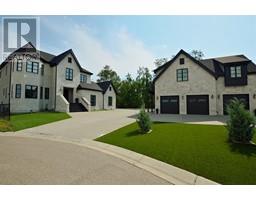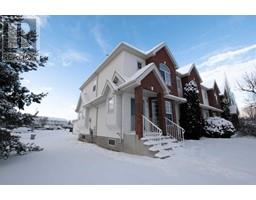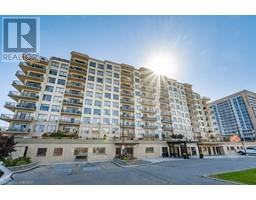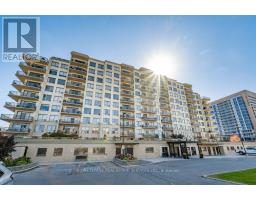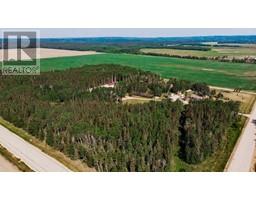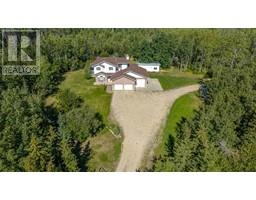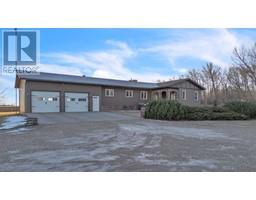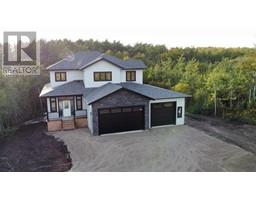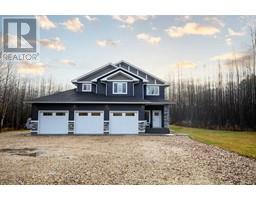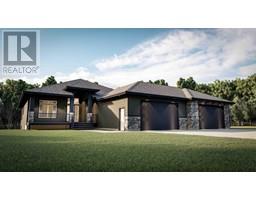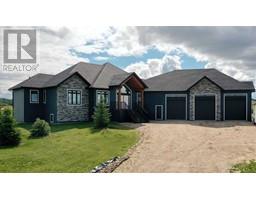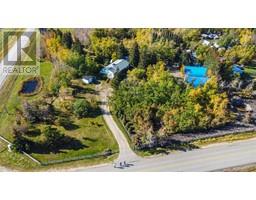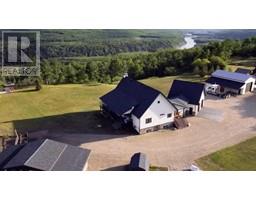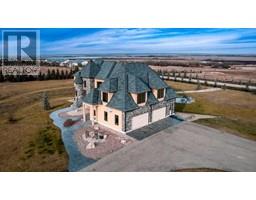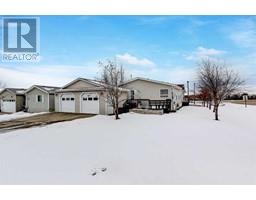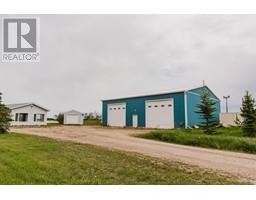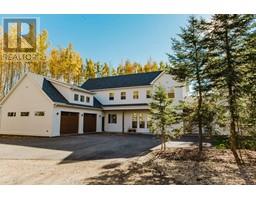83, 64009 Township Road 704 The Ranch, Rural Grande Prairie No. 1, County of, Alberta, CA
Address: 83, 64009 Township Road 704, Rural Grande Prairie No. 1, County of, Alberta
Summary Report Property
- MKT IDA2075567
- Building TypeHouse
- Property TypeSingle Family
- StatusBuy
- Added13 weeks ago
- Bedrooms5
- Bathrooms4
- Area1619 sq. ft.
- DirectionNo Data
- Added On24 Jan 2024
Property Overview
Situated on 3.11 acres, this lovely bungalow is located in The Ranch subdivision. Featuring a welcoming entry, modern colors throughout, an abundance of natural light, a cozy gas fireplace in the family room, elegant white cabinets in the kitchen along with an island with seating, and a corner pantry. The primary bedroom is a great sized with a walk in closet and relaxing 5pc ensuite offering a jetted tub, separate tile shower and double sink vanity. To complete the main floor there is another bedroom, 4pc bathroom, plus a laundry room and half bath just off the attached double garage. The basement is 80% completed (just the ceiling to complete) and features 3 bedrooms, a large family room, 3 pc bathroom and a flex room; ideal for a computer room or extra storage. The yard provides a fenced dog run, firepit area and ample space for children to play. The Ranch is desirable subdivision - close to the Nordic trail system, Nitehawk ski hill, and the Wapiti River which is perfect for outdoor enthusiasts. If you are wanting to escape the busy city, this property may just be what you are looking for. Book your showing today! (id:51532)
Tags
| Property Summary |
|---|
| Building |
|---|
| Land |
|---|
| Level | Rooms | Dimensions |
|---|---|---|
| Basement | Bedroom | 11.33 Ft x 11.42 Ft |
| Bedroom | 10.58 Ft x 12.42 Ft | |
| Bedroom | 13.08 Ft x 10.83 Ft | |
| 3pc Bathroom | .00 Ft x .00 Ft | |
| Office | 8.58 Ft x 7.75 Ft | |
| Main level | Primary Bedroom | 14.08 Ft x 12.58 Ft |
| 5pc Bathroom | .00 Ft x .00 Ft | |
| Bedroom | 10.42 Ft x 11.08 Ft | |
| 4pc Bathroom | .00 Ft x .00 Ft | |
| 2pc Bathroom | Measurements not available |
| Features | |||||
|---|---|---|---|---|---|
| See remarks | Attached Garage(2) | Refrigerator | |||
| Dishwasher | Stove | Microwave | |||
| Window Coverings | Washer & Dryer | None | |||




































