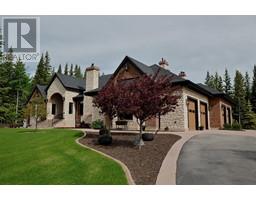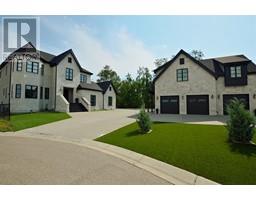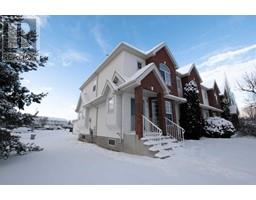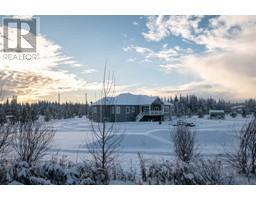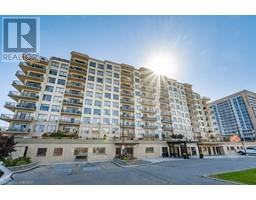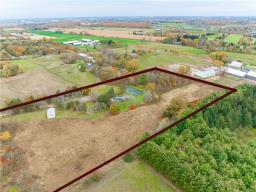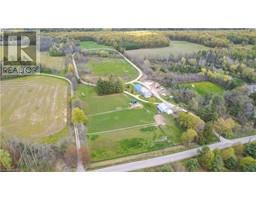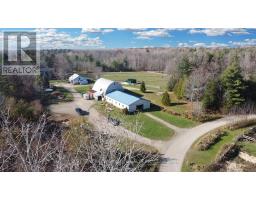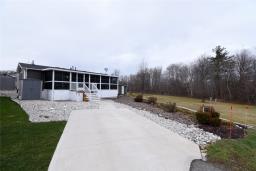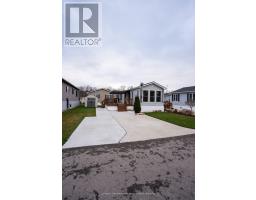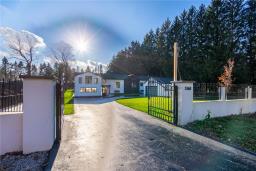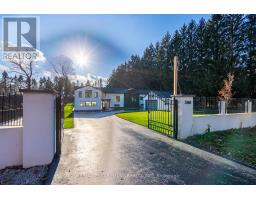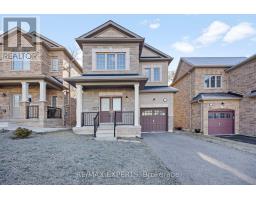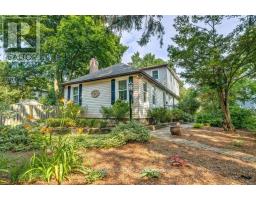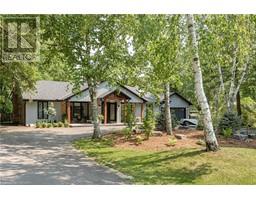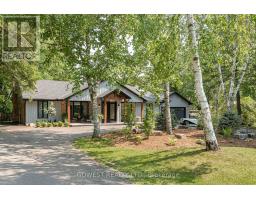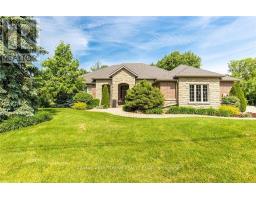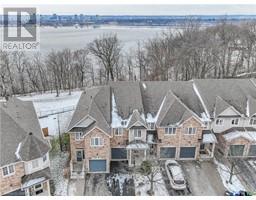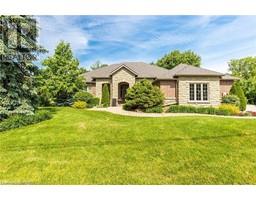#314 -1998 IRONSTONE DR, Burlington, Ontario, CA
Address: #314 -1998 IRONSTONE DR, Burlington, Ontario
Summary Report Property
- MKT IDW8047626
- Building TypeApartment
- Property TypeSingle Family
- StatusBuy
- Added11 weeks ago
- Bedrooms2
- Bathrooms2
- Area0 sq. ft.
- DirectionNo Data
- Added On06 Feb 2024
Property Overview
Rarely Offered, ""Dorchester"" Unit In The Popular Millcroft Place Condo. Beautiful South Facing 2-Bedroom, 2-Bathroom Unit Is Approximately 1430 SqFt. When You Walk In The Door You Are Greeted To A Spacious Foyer. Off Of The Foyer Is A Walk-In Laundry Room And A 4-Piece Main Bath. Open Concept Layout Has A Lovely Kitchen With brand new quartz countertops, New backslash, S/S appliances, Under Cabinet Lighting, Pantry, And Breakfast Bar. Hardwood Flooring And Crown Moulding Throughout The Living Room & Dining Area.Living Room Offers An Electric Fireplace & A Walk Out To The Large Balcony. Hardwood Continues Into Both Bedrooms. Primary Bedroom Boasts A Large Walk-In Closet & A 3 Piece Ensuite Bathroom With Walk In Shower. 1 Underground Tandem Parking Space For 2 Cars & 1 Oversized Locker (12Ftx4Ft).Building Amenities Include: Exercise Room, Workshop And Beautiful Party Room With Kitchen, Pool Table And Tv! Live-In Superintendent On Site! Pet Friendly Building (1 Dog And 1 Cat Up To 25Lbs).**** EXTRAS **** Please give 3 hours notice for showings. Please remove shoes, leave card, lock door and return key to lockbox. (id:51532)
Tags
| Property Summary |
|---|
| Building |
|---|
| Level | Rooms | Dimensions |
|---|---|---|
| Main level | Dining room | 4.39 m x 2.95 m |
| Kitchen | 4.24 m x 2.69 m | |
| Living room | 5.89 m x 5.59 m | |
| Bathroom | Measurements not available | |
| Primary Bedroom | 6.53 m x 3.35 m | |
| Bedroom | 5.26 m x 2.67 m |
| Features | |||||
|---|---|---|---|---|---|
| Balcony | Visitor Parking | Central air conditioning | |||
| Storage - Locker | Party Room | Exercise Centre | |||










































