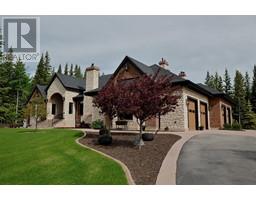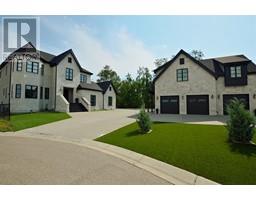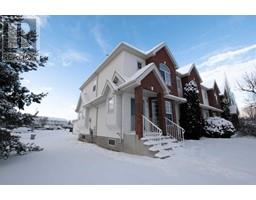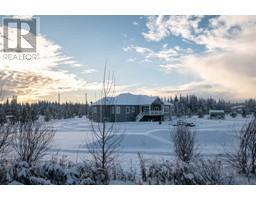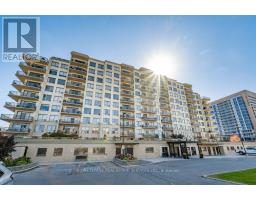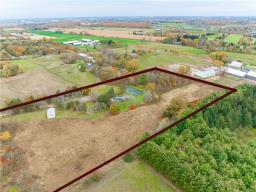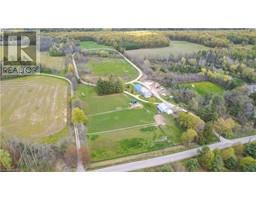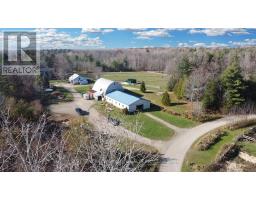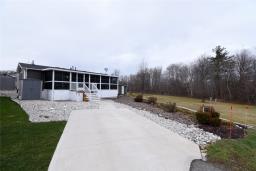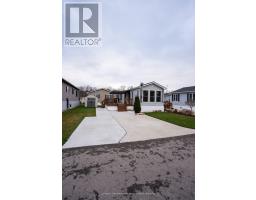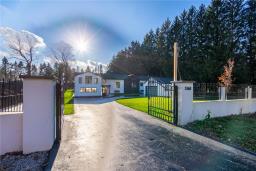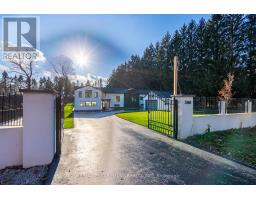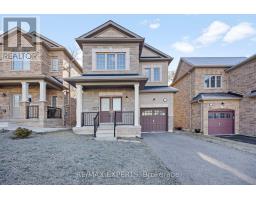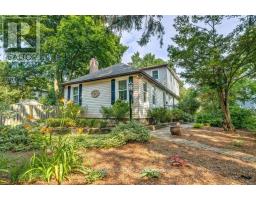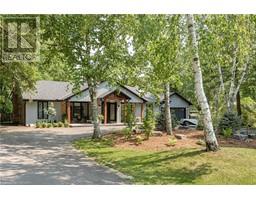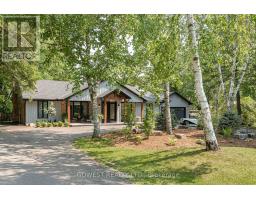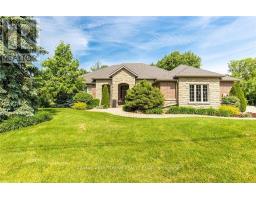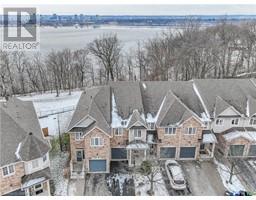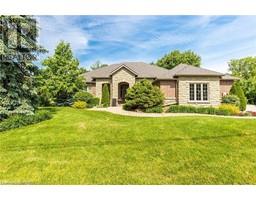1998 IRONSTONE Drive Unit# 314 355 - Corporate, Burlington, Ontario, CA
Address: 1998 IRONSTONE Drive Unit# 314, Burlington, Ontario
Summary Report Property
- MKT ID40535257
- Building TypeApartment
- Property TypeSingle Family
- StatusBuy
- Added11 weeks ago
- Bedrooms2
- Bathrooms2
- Area1430 sq. ft.
- DirectionNo Data
- Added On06 Feb 2024
Property Overview
Rarely offered, “Dorchester” unit in the popular Millcroft Place Condo. This Beautiful south facing 2-bedroom, 2-bathroom unit is approximately 1430 square feet. When you walk in the door you are greeted to a spacious foyer. Off of the foyer is a walk-in laundry room and a 4-piece main bath. Open concept layout has a lovely kitchen with brand new quartz countertops, new backsplash, stainless steel appliances, under cabinet lighting, pantry, and breakfast bar. Hardwood flooring and crown moulding throughout the living room and dining area. Living room offers an electric fireplace and a walk out to the large balcony. Hardwood continues into both bedrooms. Primary bedroom boasts a large walk-in closet and a 3 piece ensuite bathroom with walk in shower. 1 underground tandem parking space for 2 cars & 1 locker. Building amenities include: exercise room, workshop and beautiful party room with kitchen, pool table and TV! Live-in superintendent on site! Pet friendly building (1 dog and 1 cat up to 25lbs). (id:51532)
Tags
| Property Summary |
|---|
| Building |
|---|
| Land |
|---|
| Level | Rooms | Dimensions |
|---|---|---|
| Main level | Bedroom | 17'3'' x 8'9'' |
| Full bathroom | Measurements not available | |
| Primary Bedroom | 21'5'' x 11'0'' | |
| 4pc Bathroom | Measurements not available | |
| Living room | 19'4'' x 18'4'' | |
| Kitchen | 13'11'' x 8'10'' | |
| Dining room | 14'5'' x 9'8'' |
| Features | |||||
|---|---|---|---|---|---|
| Southern exposure | Balcony | Underground | |||
| Central air conditioning | Exercise Centre | Party Room | |||











































