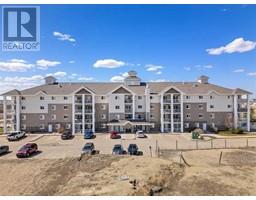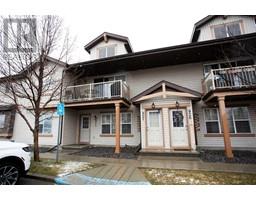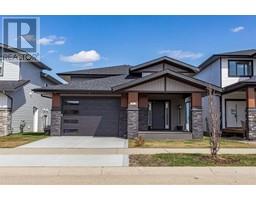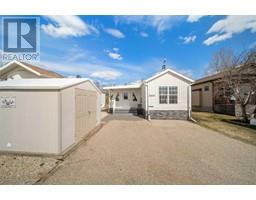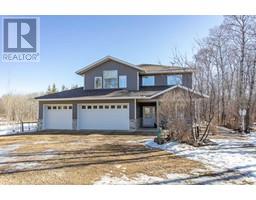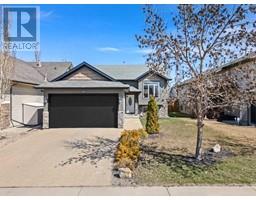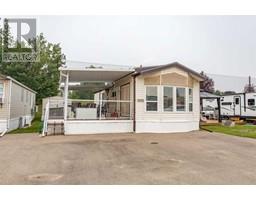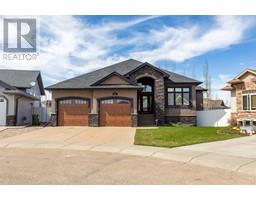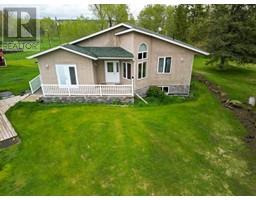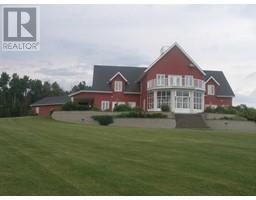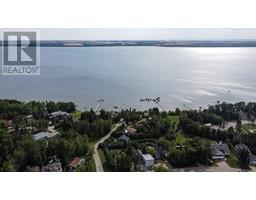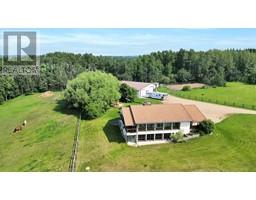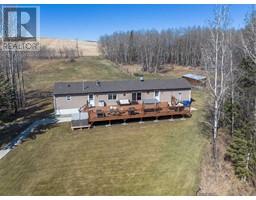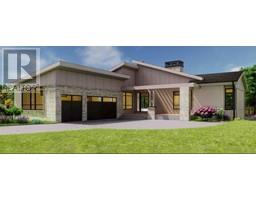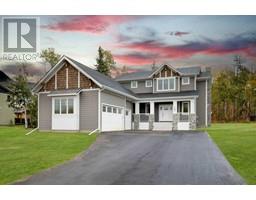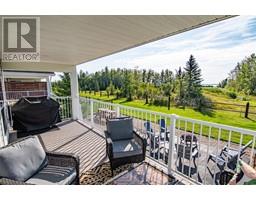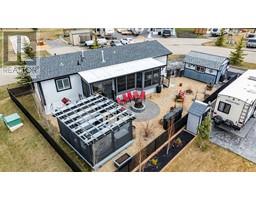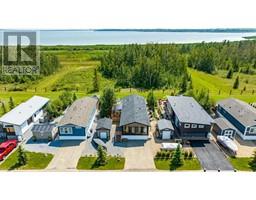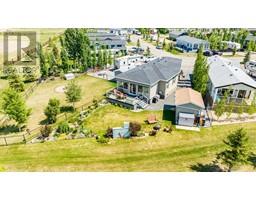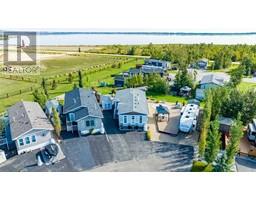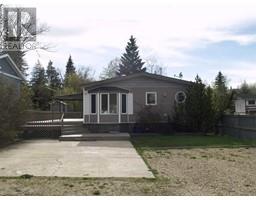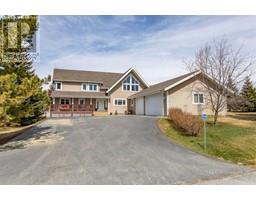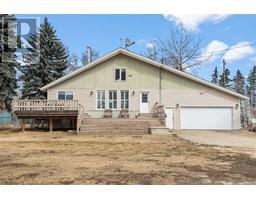12, 120 Burbank Road Burbank Heights, Rural Lacombe County, Alberta, CA
Address: 12, 120 Burbank Road, Rural Lacombe County, Alberta
Summary Report Property
- MKT IDA2112297
- Building TypeHouse
- Property TypeSingle Family
- StatusBuy
- Added1 weeks ago
- Bedrooms3
- Bathrooms2
- Area1643 sq. ft.
- DirectionNo Data
- Added On05 May 2024
Property Overview
Comfortable living awaits in this brand new build by Beacon Homes on a spacious 1.25-acre lot in the coveted Burbank Heights, just minutes away from Blackfalds and Red Deer. This thoughtfully crafted bungalow-style home with an attached triple garage boasts a functional design and stylish upgrades throughout.The open floor plan showcases vaulted ceilings and exquisite quartz counters in every space. The Kitchen, a culinary dream, features maple cabinets, pot and pan drawers, and an LG Stainless steel appliance package. A Broan hood vent complements the sleek design, while a spacious walk-in pantry adds convenience.The Living Room is a cozy retreat with a gas fireplace adorned with stone and a beautiful mantle. Hosting gatherings is a breeze with ample room for guests.The main floor is home to 3 Bedrooms, including the primary suite. The ensuite is a spa-like oasis with a standalone soaking tub, walk-in shower, double vanities, and a separate water closet. The primary suite also boasts a walk-in closet with convenient laundry room access, also accessible from the Mud Room/Garage. Energy efficiency is a priority with an ICF block foundation, R-60 insulation in the attic, and R-40 in the garage. Additional insulation on exterior walls ensures year-round temperature regulation and reduced noise pollution.Burbank Heights offers more than just a home; it provides a community with a nearby playground, scenic walking paths, and proximity to the river—all within 5 minutes. Enjoy the beauty of your surroundings while still being minutes away from essential locations.This property comes with a new home warranty, offering peace of mind for your investment, and listed price includes GST. Don't miss the chance to own this exceptional home where functionality and convenience converge. (id:51532)
Tags
| Property Summary |
|---|
| Building |
|---|
| Land |
|---|
| Level | Rooms | Dimensions |
|---|---|---|
| Lower level | Furnace | 19.33 Ft x 9.42 Ft |
| Main level | 4pc Bathroom | 8.00 Ft x 4.92 Ft |
| 5pc Bathroom | 10.17 Ft x 14.17 Ft | |
| Bedroom | 11.75 Ft x 10.00 Ft | |
| Bedroom | 11.75 Ft x 11.00 Ft | |
| Dining room | 10.67 Ft x 10.00 Ft | |
| Kitchen | 10.58 Ft x 16.33 Ft | |
| Laundry room | 7.42 Ft x 5.67 Ft | |
| Living room | 13.83 Ft x 17.25 Ft | |
| Primary Bedroom | 13.75 Ft x 11.67 Ft | |
| Other | 9.00 Ft x 6.17 Ft |
| Features | |||||
|---|---|---|---|---|---|
| Attached Garage(3) | Refrigerator | Dishwasher | |||
| Stove | Washer & Dryer | None | |||



































