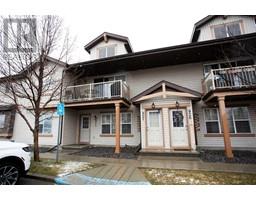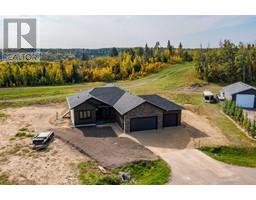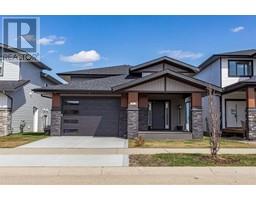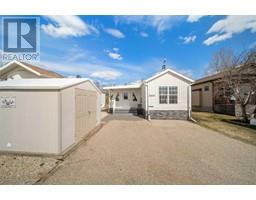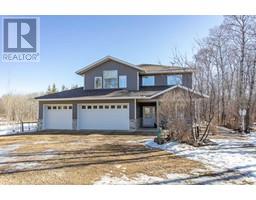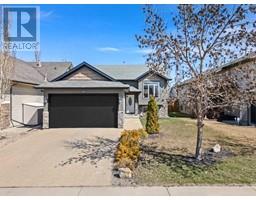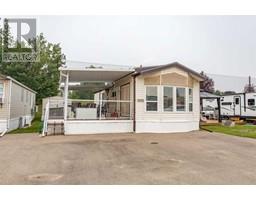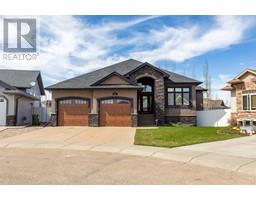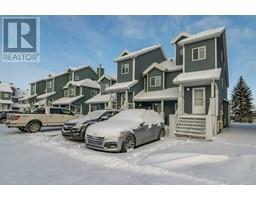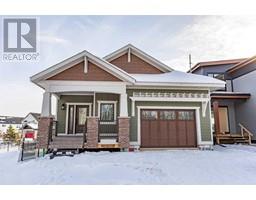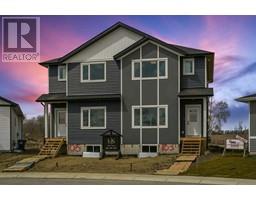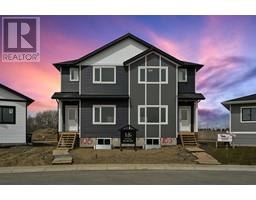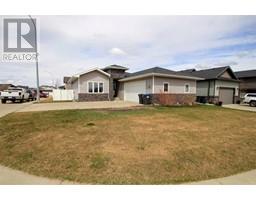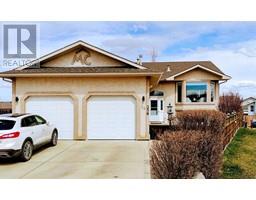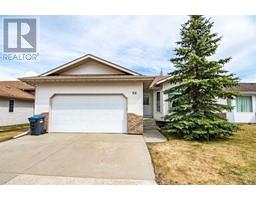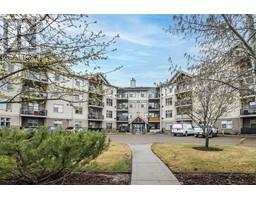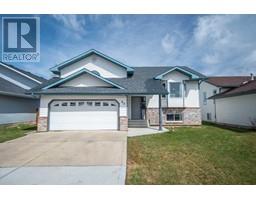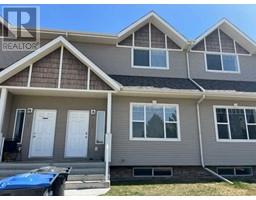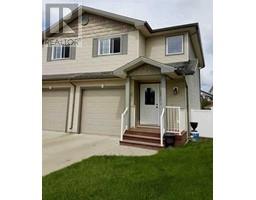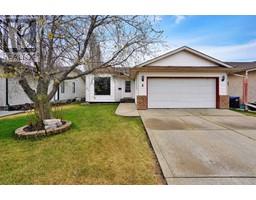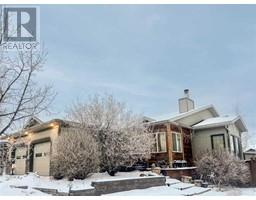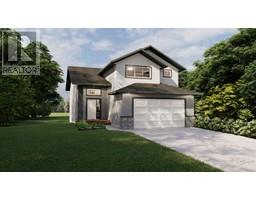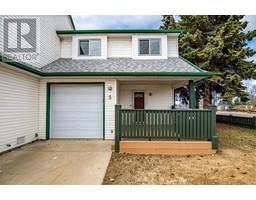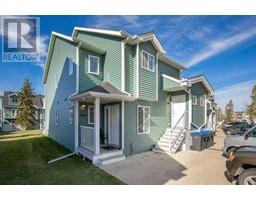208, 3 Broadway Rise Beacon Hill, Sylvan Lake, Alberta, CA
Address: 208, 3 Broadway Rise, Sylvan Lake, Alberta
Summary Report Property
- MKT IDA2124106
- Building TypeApartment
- Property TypeSingle Family
- StatusBuy
- Added2 weeks ago
- Bedrooms2
- Bathrooms2
- Area838 sq. ft.
- DirectionNo Data
- Added On02 May 2024
Property Overview
Welcome to your affordable slice of paradise in Sylvan Lake! This charming condo boasts 2 bedrooms and 2 bathrooms, offering comfort and convenience in a serene lakeside setting. Freshly painted walls and brand new carpeting greet you as you enter, enhancing the already inviting atmosphere.Step inside to discover an inviting open floor plan that maximizes space and natural light, perfect for entertaining friends or relaxing with loved ones. Two balconies beckon you to step outside and soak in the fresh air, with one conveniently located off the master bedroom for your private retreat. Enjoy breathtaking west-facing sunset views that paint the sky with vivid hues, adding a touch of magic to your evenings.Speaking of the master bedroom, you'll find it features a walk-through closet and a luxurious 4-piece ensuite bath, providing a tranquil escape after a long day. No need to trek to a communal laundry room – in-suite laundry facilities are at your disposal for added convenience.Your condo fees cover essential services including professional management, landscaping and grounds maintenance, trash removal, and water, ensuring hassle-free living. Plus, enjoy access to the building's fitness center to stay active and healthy without leaving home.With one titled parking stall included, parking headaches are a thing of the past. And when it's time to venture out, you'll appreciate the prime location close to a plethora of amenities, services, and shopping options, making errands and entertainment a breeze. This is the perfect opportunity to embrace lakeside living at its finest. (id:51532)
Tags
| Property Summary |
|---|
| Building |
|---|
| Land |
|---|
| Level | Rooms | Dimensions |
|---|---|---|
| Main level | 4pc Bathroom | 8.08 Ft x 5.00 Ft |
| 4pc Bathroom | 8.08 Ft x 5.33 Ft | |
| Bedroom | 11.67 Ft x 11.83 Ft | |
| Kitchen | 12.00 Ft x 9.92 Ft | |
| Laundry room | 8.17 Ft x 9.83 Ft | |
| Living room | 12.00 Ft x 11.50 Ft | |
| Primary Bedroom | 11.67 Ft x 11.33 Ft |
| Features | |||||
|---|---|---|---|---|---|
| See remarks | No Animal Home | Parking | |||
| Covered | Refrigerator | Dishwasher | |||
| Stove | Washer & Dryer | None | |||
| Exercise Centre | |||||


































