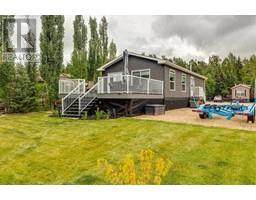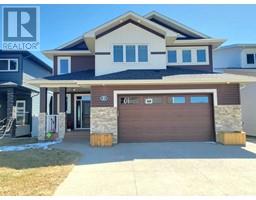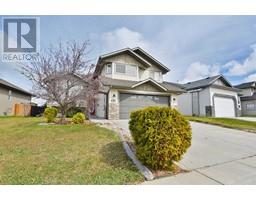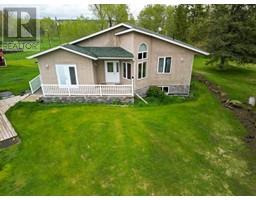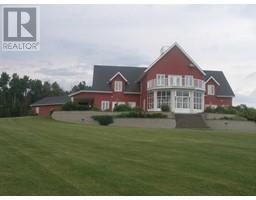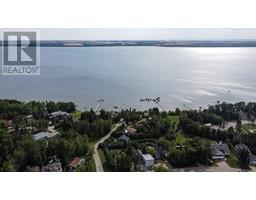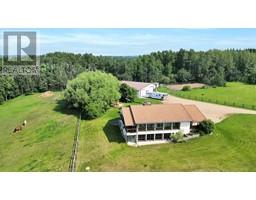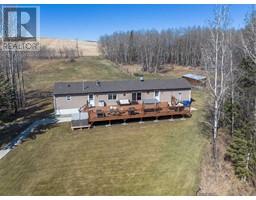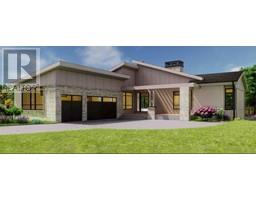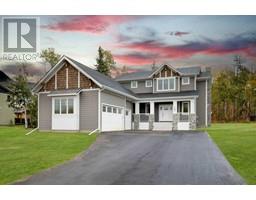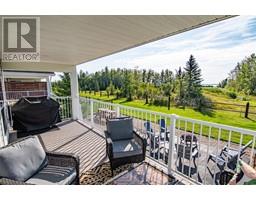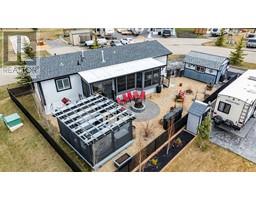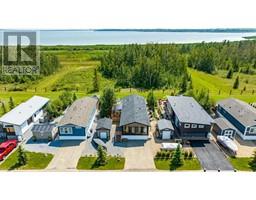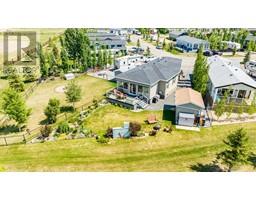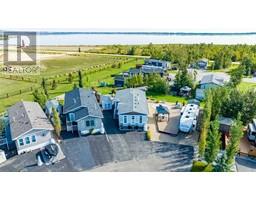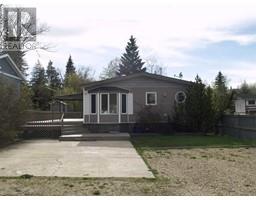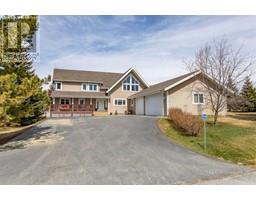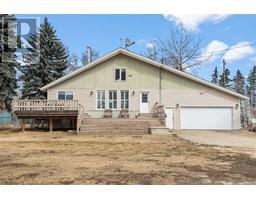26518 Township Road 402, Rural Lacombe County, Alberta, CA
Address: 26518 Township Road 402, Rural Lacombe County, Alberta
Summary Report Property
- MKT IDA2102917
- Building TypeHouse
- Property TypeSingle Family
- StatusBuy
- Added15 weeks ago
- Bedrooms5
- Bathrooms3
- Area1942 sq. ft.
- DirectionNo Data
- Added On26 Jan 2024
Property Overview
Welcome to this enchanting property nestled just outside the picturesque city of Lacombe. Spread across 79 acres of land, this stunning acreage offers the perfect blend of natural beauty and functional living. The centerpiece of this remarkable estate is a beautifully crafted walk-out bungalow that provides a harmonious blend of elegance and comfort.Situated on 79 acres of the property, the 70 acres are currently rented out and dedicated to the cultivation of crops, creating a serene and pastoral setting. Whether you're an aspiring farmer or simply appreciate the beauty of open fields, this acreage provides a unique opportunity to embrace the joys of rural living.The charming bungalow with a large attached garage is a true testament to craftsmanship, featuring a thoughtful design that seamlessly integrates with the surrounding landscape. As you step inside, you are greeted by a warm and inviting atmosphere. The living space boasts a wood-burning fireplace, creating a cozy ambiance perfect for chilly evenings. Imagine spending tranquil nights by the crackling fire, creating memories with family and friends.For those seeking relaxation and rejuvenation, a luxurious hot tub awaits, providing the ideal retreat to unwind and enjoy.. Whether under the starlit sky or surrounded by the changing colors of the seasons, the hot tub offers a tranquil escape.Adding to the allure of this property is a substantial 40' by 60' shop, providing ample space for various endeavors. From hobbies to professional pursuits, this versatile space can accommodate a range of activities. Additionally, a 30'x50' 3-bay storage building offers convenient storage solutions for tools, equipment, or vehicles, enhancing the functionality of the estate.The location just outside the city of Lacombe provides the perfect balance between rural serenity and urban convenience. Enjoy the quiet of country living while still being within easy reach of the amenities and services offered by the nearby ci ty.In summary, this acreage with its beautiful walk-out bungalow, vast crop fields, hot tub, wood-burning fireplace, and expansive outbuildings offers a lifestyle that seamlessly combines the best of both worlds. Embrace the tranquility of rural living while enjoying the comfort and convenience of a thoughtfully designed home. Don't miss the opportunity to make this exceptional property your own and experience the beauty of life on 79 acres just outside the charming city of Lacombe. (id:51532)
Tags
| Property Summary |
|---|
| Building |
|---|
| Land |
|---|
| Level | Rooms | Dimensions |
|---|---|---|
| Basement | Family room | 19.17 Ft x 30.17 Ft |
| Bedroom | 13.00 Ft x 13.42 Ft | |
| Bedroom | 16.83 Ft x 11.92 Ft | |
| Den | 11.75 Ft x 12.42 Ft | |
| 4pc Bathroom | Measurements not available | |
| Workshop | 19.42 Ft x 16.58 Ft | |
| Furnace | 13.00 Ft x 14.17 Ft | |
| Other | 7.08 Ft x 9.83 Ft | |
| Main level | Living room | 11.50 Ft x 10.92 Ft |
| Dining room | 13.42 Ft x 13.67 Ft | |
| Kitchen | 10.08 Ft x 15.58 Ft | |
| Foyer | 6.08 Ft x 7.58 Ft | |
| Primary Bedroom | 15.00 Ft x 14.08 Ft | |
| 4pc Bathroom | Measurements not available | |
| Bedroom | 9.92 Ft x 10.00 Ft | |
| Bedroom | 12.42 Ft x 13.00 Ft | |
| Other | 14.92 Ft x 6.33 Ft | |
| 3pc Bathroom | Measurements not available | |
| Laundry room | 11.50 Ft x 10.92 Ft | |
| Other | 9.50 Ft x 5.00 Ft |
| Features | |||||
|---|---|---|---|---|---|
| See remarks | Closet Organizers | No Smoking Home | |||
| Concrete | Attached Garage(2) | Garage | |||
| Heated Garage | Other | Oversize | |||
| Parking Pad | Washer | Refrigerator | |||
| Dishwasher | Stove | Dryer | |||
| Microwave | Window Coverings | Separate entrance | |||
| None | |||||




















































