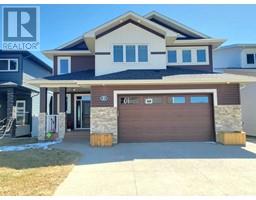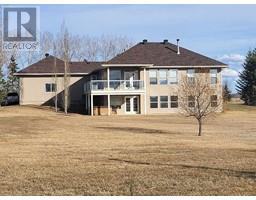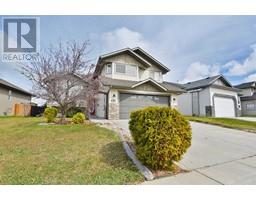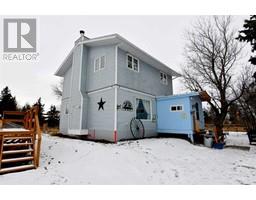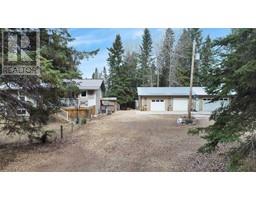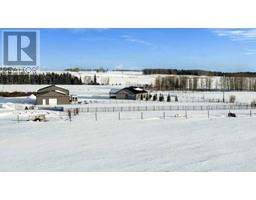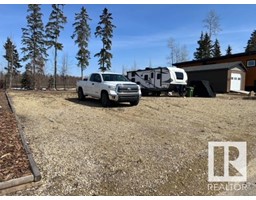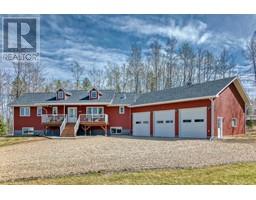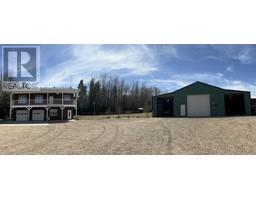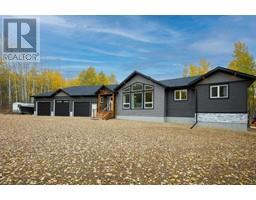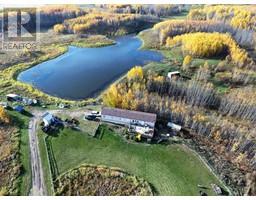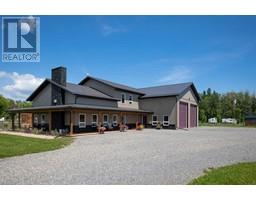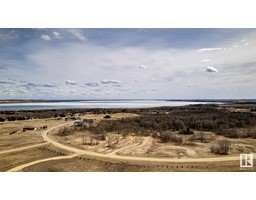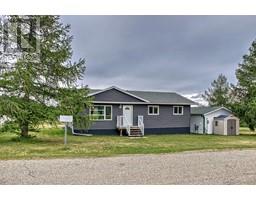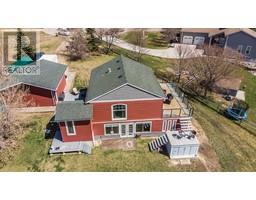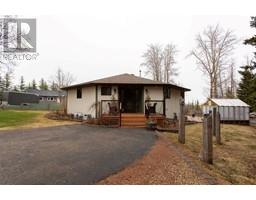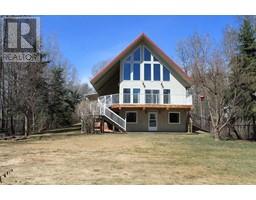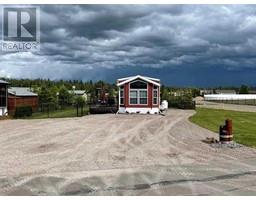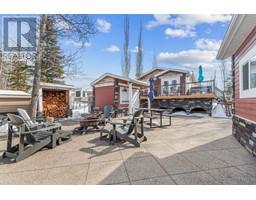59A, 10046 Township Road 422 Raymond Shores, Rural Ponoka County, Alberta, CA
Address: 59A, 10046 Township Road 422, Rural Ponoka County, Alberta
Summary Report Property
- MKT IDA2100176
- Building TypeManufactured Home/Mobile
- Property TypeSingle Family
- StatusBuy
- Added17 weeks ago
- Bedrooms2
- Bathrooms2
- Area975 sq. ft.
- DirectionNo Data
- Added On14 Jan 2024
Property Overview
Your place at the lake is now available! Take a look at this beautiful and bright manufactured home in the beautiful Raymond Shores resort on Gull Lake! This 4 season home offers so much, as does the resort itself! The home is a large 2-bedroom, 2-bathroom modular home with many attractive features. In addition to the 2 bedrooms, it has a great open plan with an in-home laundry, a large kitchen, with stainless steel appliances, lots of counter space and cabinets a dining area, a large island, and a great living room with vaulted ceilings! This one boasts a design that prioritizes comfort. including central air conditioning and convenience. A design that includes large and bright windows, allowing ample natural light to flood the interior, creating a warm and inviting atmosphere. Just off the back door is a no-maintenance 16x22 deck overlooking the landscaped yard. You will find that this home is conveniently located just a short walk away from the beach and marina. This ensures that you and your family can easily access the private beach for swimming, fishing, boating, or simply relaxing by the lakeside.The resort also provides a park and playground area, This means that families with young children can enjoy recreational activities without having to venture far from home. For sports enthusiasts, the resort offers a beach volleyball court where guests can engage in friendly matches or join others in this exciting and energetic sport. Additionally, there are horseshoe pits available for the family to enjoy a classic and fun lawn game. It's a perfect way to spend some quality time outdoors with family and friends.Overall, Raymond Shores at Gull Lake Resort is a fantastic destination for those seeking a relaxing getaway with various recreational activities within easy reach. Whether you want to bask in the natural beauty of the lake, indulge in beach sports, or spend time with loved ones at the park and playground, this 2-bedroom home promises a wonderful experienc e. There is also an outland marina slot available at an extra cost if you have a boat. An outland boat slip is also included! (id:51532)
Tags
| Property Summary |
|---|
| Building |
|---|
| Land |
|---|
| Level | Rooms | Dimensions |
|---|---|---|
| Main level | 2pc Bathroom | Measurements not available |
| 4pc Bathroom | Measurements not available | |
| Living room | 10.92 Ft x 19.42 Ft | |
| Kitchen | 10.00 Ft x 12.33 Ft | |
| Other | 10.00 Ft x 8.08 Ft | |
| Primary Bedroom | 10.83 Ft x 11.50 Ft | |
| Bedroom | 9.75 Ft x 11.58 Ft | |
| Foyer | 7.33 Ft x 9.00 Ft |
| Features | |||||
|---|---|---|---|---|---|
| No Smoking Home | Parking | Gravel | |||
| Visitor Parking | Parking Pad | Refrigerator | |||
| Dishwasher | Stove | Microwave Range Hood Combo | |||
| Window Coverings | Washer & Dryer | Central air conditioning | |||
| Clubhouse | Exercise Centre | Swimming | |||
| Laundry Facility | Party Room | Recreation Centre | |||







































