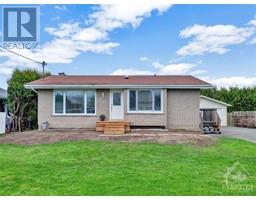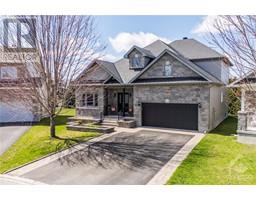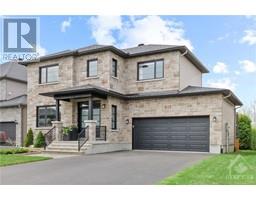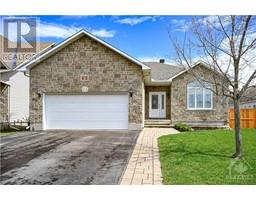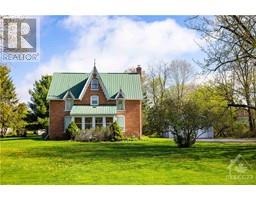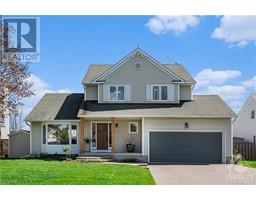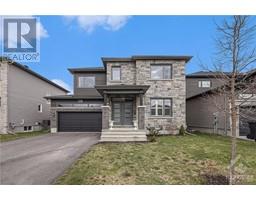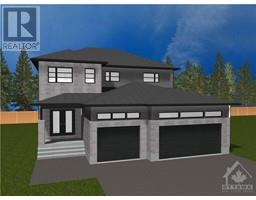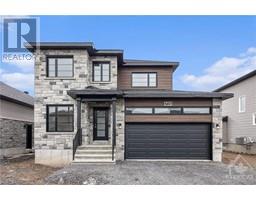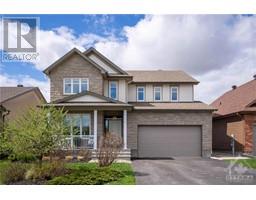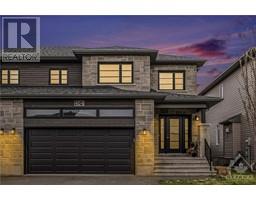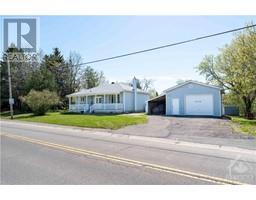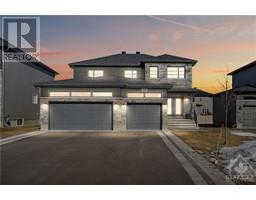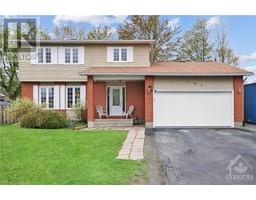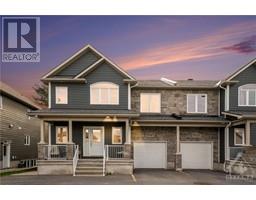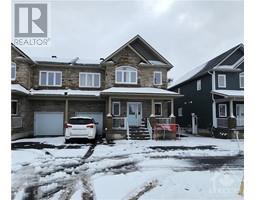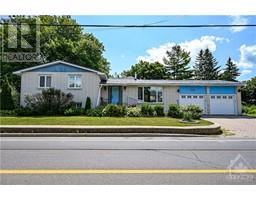1 GOLD CRESCENT Russell, Russell, Ontario, CA
Address: 1 GOLD CRESCENT, Russell, Ontario
Summary Report Property
- MKT ID1389999
- Building TypeHouse
- Property TypeSingle Family
- StatusBuy
- Added2 weeks ago
- Bedrooms3
- Bathrooms2
- Area0 sq. ft.
- DirectionNo Data
- Added On03 May 2024
Property Overview
Priced to sell on a peaceful street in Russell, this renovated bungalow has a ton of great features! Begin with the wonderful open concept great room, with hardwood floors & pot lights throughout. The kitchen, always the hub of family & entertaining activities, offers granite counters; stylish island with seating for four & under counter storage; modern light fixtures & glass backsplash. The living room features pot lighting & a big patio door leading to the deck & huge fully fenced back yard. The primary bedroom also opens to the deck with another patio door, has double closets & accesses to the main bath with a sliding barn door. Good sized 2nd bedroom with a big picture window. Finish off the main level with the renovated bathroom w/walk-in shower, freestanding tub & double sinks! Downstairs, find a big family room with gas fireplace, another 3 pc bathroom & den/bedroom. Updated windows, shingles, furnace ('22), A/C ('22), stove ('23) and microwave hood fan ('23). Nice! (id:51532)
Tags
| Property Summary |
|---|
| Building |
|---|
| Land |
|---|
| Level | Rooms | Dimensions |
|---|---|---|
| Lower level | Recreation room | 21'1" x 15'1" |
| Den | 13'5" x 9'0" | |
| 3pc Bathroom | 8'10" x 6'0" | |
| Laundry room | 15'6" x 14'9" | |
| Main level | Living room/Dining room | 18'11" x 13'10" |
| Kitchen | 16'7" x 12'5" | |
| Primary Bedroom | 14'11" x 11'1" | |
| Bedroom | 17'3" x 11'2" | |
| Full bathroom | 10'11" x 8'5" |
| Features | |||||
|---|---|---|---|---|---|
| Carport | Refrigerator | Dryer | |||
| Microwave Range Hood Combo | Stove | Washer | |||
| Blinds | Central air conditioning | ||||































