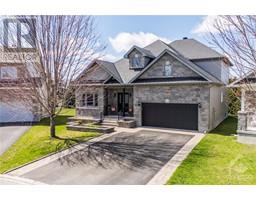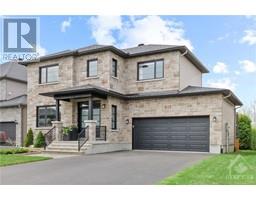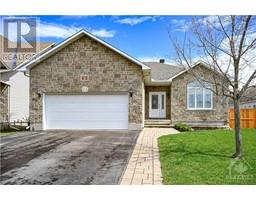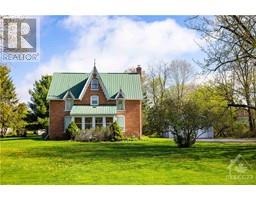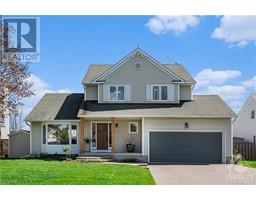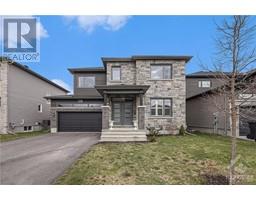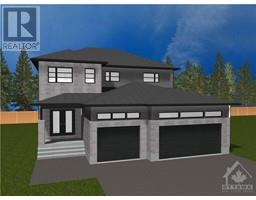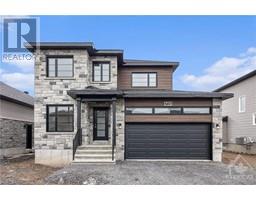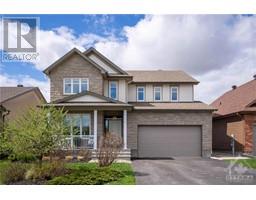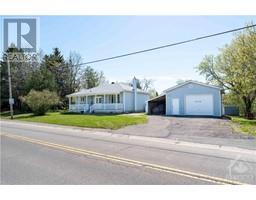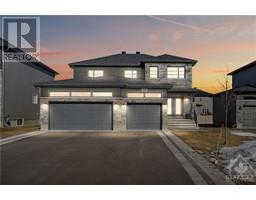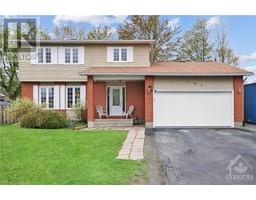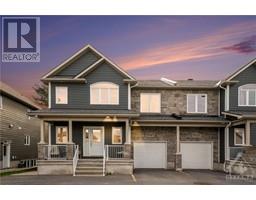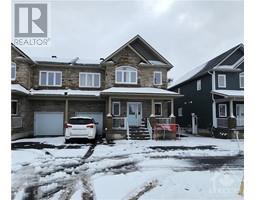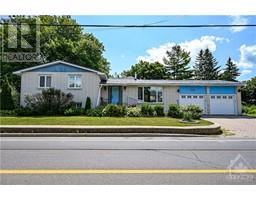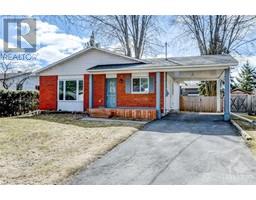404 TWILIGHT AVENUE Sunset Flats, Russell, Ontario, CA
Address: 404 TWILIGHT AVENUE, Russell, Ontario
Summary Report Property
- MKT ID1389251
- Building TypeHouse
- Property TypeSingle Family
- StatusBuy
- Added2 weeks ago
- Bedrooms3
- Bathrooms3
- Area0 sq. ft.
- DirectionNo Data
- Added On01 May 2024
Property Overview
Welcome to 404 Twilight! Step into this flawless family residence. Nestled in the charming village of Russell, it boasts proximity to schools, parks, conservation areas and the recreational center. Upon entry, be greeted by the exquisite wood flooring and timeless accents, enveloping the space in an ambiance of tranquility and elegance. The gourmet kitchen, showcases a central island, pantry and SS appliances. A welcoming living space with a modern fireplace, open dining and large windows throughout. Step outside to admire the sprawling backyard, featuring an upgraded deck perfect for entertaining guests. Upstairs, discover 3 bedrooms,Installed hardwood flooring in the stairs and hallway for an enhanced aesthetic and durability. A luxurious primary ensuite. Every aspect of this home has been meticulously designed to enhance your lifestyle.Partially finished basement offers generous space, with potential for further expansion including a 3 piece rough in (id:51532)
Tags
| Property Summary |
|---|
| Building |
|---|
| Land |
|---|
| Level | Rooms | Dimensions |
|---|---|---|
| Second level | Bedroom | 10'1" x 13'8" |
| Bedroom | 10'3" x 15'9" | |
| 4pc Bathroom | 5'0" x 8'9" | |
| Primary Bedroom | 13'1" x 14'3" | |
| 3pc Ensuite bath | 9'1" x 15'8" | |
| Laundry room | 5'10" x 6'8" | |
| Basement | Recreation room | 29'0" x 33'7" |
| Main level | Foyer | 9'3" x 13'1" |
| Mud room | 10'3" x 6'3" | |
| 2pc Bathroom | 5'6" x 6'3" | |
| Living room/Fireplace | 18'8" x 20'5" | |
| Kitchen | 10'5" x 13'10" | |
| Pantry | 4'7" x 4'9" | |
| Dining room | 10'1" x 8'0" |
| Features | |||||
|---|---|---|---|---|---|
| Automatic Garage Door Opener | Attached Garage | Refrigerator | |||
| Dishwasher | Dryer | Hood Fan | |||
| Stove | Washer | Central air conditioning | |||
| Air exchanger | |||||
































