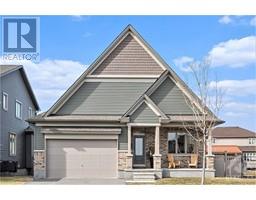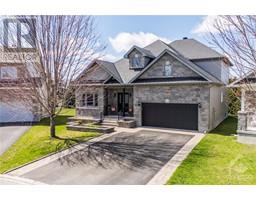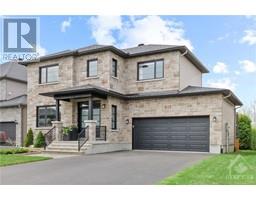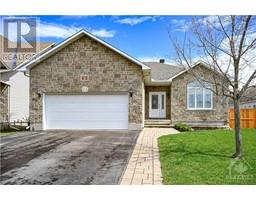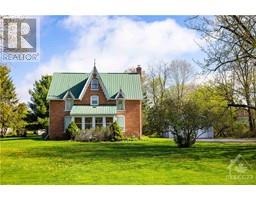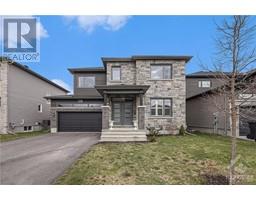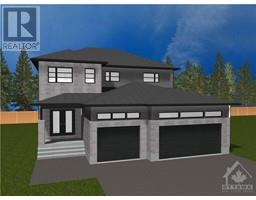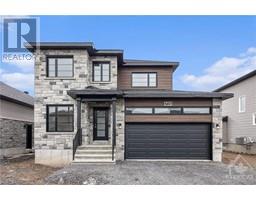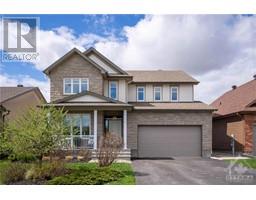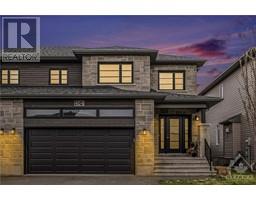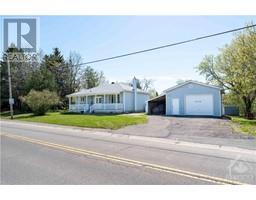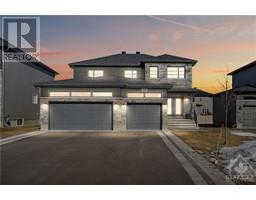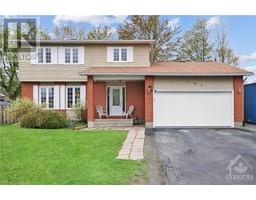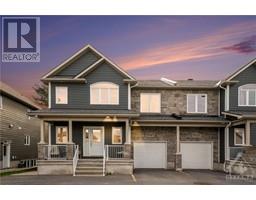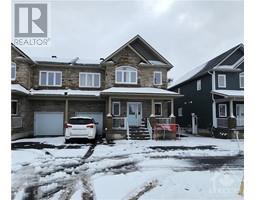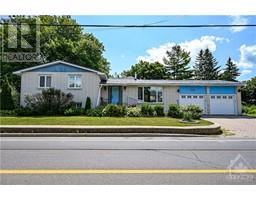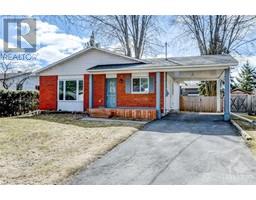116 TWEED CRESCENT Russell Village, Russell, Ontario, CA
Address: 116 TWEED CRESCENT, Russell, Ontario
Summary Report Property
- MKT ID1390572
- Building TypeHouse
- Property TypeSingle Family
- StatusBuy
- Added1 weeks ago
- Bedrooms4
- Bathrooms4
- Area0 sq. ft.
- DirectionNo Data
- Added On08 May 2024
Property Overview
Nothing to do but move into this beautifully renovated home in a sought after neighbourhood in the Village of Russell. The longtime owners have maintained & updated this home with many recent tasteful improvements. The gourmet kitchen with large island overlooking the family room will be the envy of your friends. Hardwood & ceramic floors throughout the main & upper levels. Renovated bathrooms, recently updated hardwood stairs and a renovated basement are just some of the other improvements. The home is sunny and bright and boasts both a wood & gas fireplace. With 3+1 bedrooms as well as 2 full baths & 2 powder rooms there is lots of room for guests. The windows have been updated & the newer front door is the centre piece of the home. Outside you will enjoy the large deck & private backyard that backs onto greenspace. Located close to 5 schools & all amenities this is a truly remarkable family home. (id:51532)
Tags
| Property Summary |
|---|
| Building |
|---|
| Land |
|---|
| Level | Rooms | Dimensions |
|---|---|---|
| Second level | Primary Bedroom | 13'9" x 13'2" |
| Other | 6'8" x 6'4" | |
| 4pc Ensuite bath | 10'4" x 6'6" | |
| Bedroom | 13'6" x 9'10" | |
| Bedroom | 12'9" x 9'10" | |
| 4pc Bathroom | 7'8" x 7'6" | |
| Basement | Recreation room | 25'3" x 26'6" |
| Bedroom | 11'2" x 11'5" | |
| Storage | 5'9" x 6'5" | |
| Laundry room | 9'3" x 12'7" | |
| 2pc Bathroom | Measurements not available | |
| Main level | Living room | 12'7" x 13'10" |
| Dining room | 10'0" x 13'4" | |
| Kitchen | 16'5" x 19'4" | |
| Family room/Fireplace | 10'4" x 13'6" | |
| Foyer | 7'10" x 12'4" | |
| 2pc Bathroom | 4'9" x 5'2" | |
| Eating area | 6'10" x 3'4" |
| Features | |||||
|---|---|---|---|---|---|
| Automatic Garage Door Opener | Attached Garage | Inside Entry | |||
| Surfaced | Refrigerator | Dishwasher | |||
| Dryer | Hood Fan | Stove | |||
| Washer | Central air conditioning | ||||
































