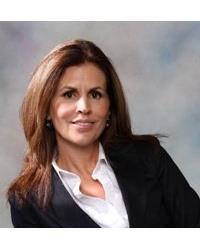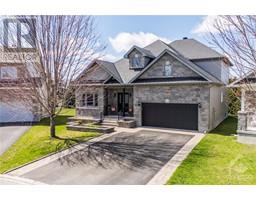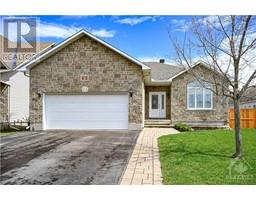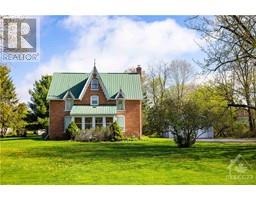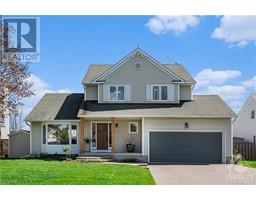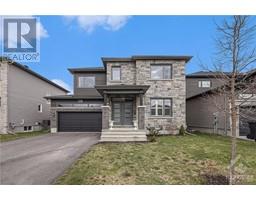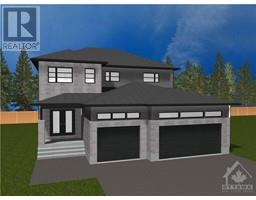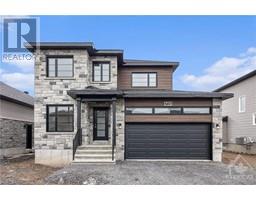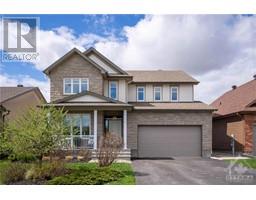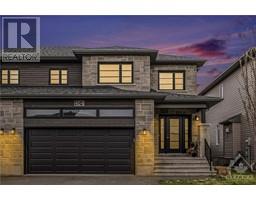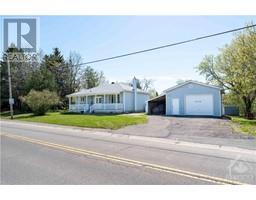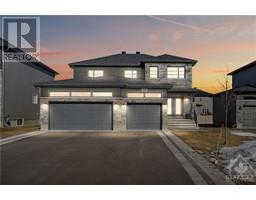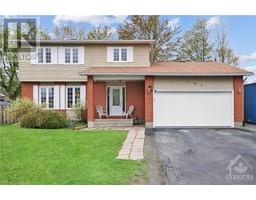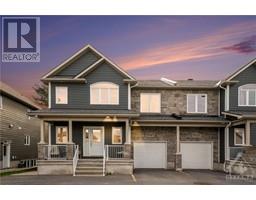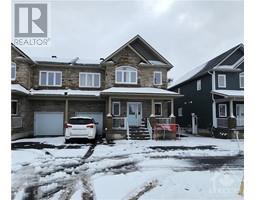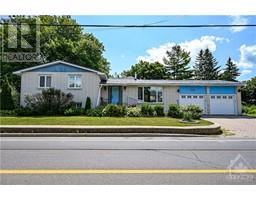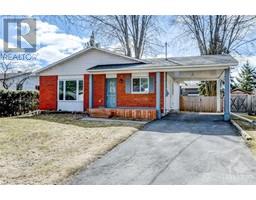100 ABBEY CRESCENT Olde Towne West, Russell, Ontario, CA
Address: 100 ABBEY CRESCENT, Russell, Ontario
Summary Report Property
- MKT ID1387943
- Building TypeHouse
- Property TypeSingle Family
- StatusBuy
- Added2 weeks ago
- Bedrooms4
- Bathrooms3
- Area0 sq. ft.
- DirectionNo Data
- Added On02 May 2024
Property Overview
No Rear Neighbors! Located in the ever popular neighbourhood of Olde Towne West. This home shows like new! Upon entering you will be drawn in with the barn beam and stone surround fireplace. Lets check all your boxes! *quartz countertops and backsplash *over-sized island and pantry *cabinets to ceiling *stainless appliances w/gas range *versatile built in workspace/coffee bar *tasteful colour palate. Now head up stairs and you will be amazed at the spacious bedrooms. Inviting Primary w/tasteful accent wall, huge walk-in and dreamy ensuite with stand alone tub. Two other bedrooms with space galore, each has own walk-in closet. Another full bath and designated laundry room. Wait, that's not all! A fully finished basement w/space for kids to play and family movie nights. Bonus room currently used as an office, could be a 4th bdrm. Deck with private backyard. Walking distance to shopping, parks, trails,schools and Tim's. Easy commute to the city. Absolutely nothing to do but move in! (id:51532)
Tags
| Property Summary |
|---|
| Building |
|---|
| Land |
|---|
| Level | Rooms | Dimensions |
|---|---|---|
| Second level | Primary Bedroom | 12'2" x 19'1" |
| 5pc Ensuite bath | Measurements not available | |
| Bedroom | 12'2" x 12'10" | |
| Bedroom | 11'9" x 14'7" | |
| 4pc Bathroom | Measurements not available | |
| Laundry room | Measurements not available | |
| Basement | Recreation room | 19'8" x 26'6" |
| Bedroom | 11'7" x 10'4" | |
| Main level | Kitchen | 15'0" x 11'3" |
| Dining room | 13'0" x 11'8" | |
| Living room/Fireplace | 12'1" x 15'0" | |
| Sitting room | 10'0" x 8'10" |
| Features | |||||
|---|---|---|---|---|---|
| Automatic Garage Door Opener | Attached Garage | Inside Entry | |||
| Refrigerator | Dishwasher | Dryer | |||
| Hood Fan | Microwave | Stove | |||
| Washer | Blinds | Central air conditioning | |||































