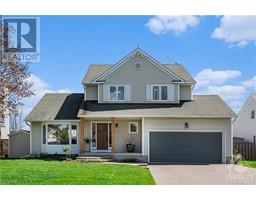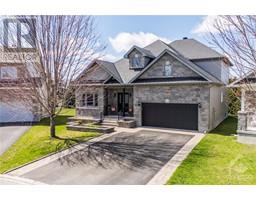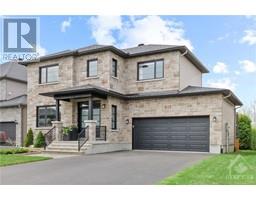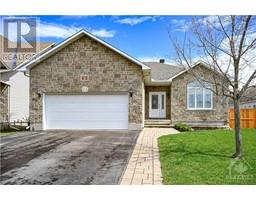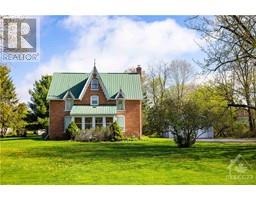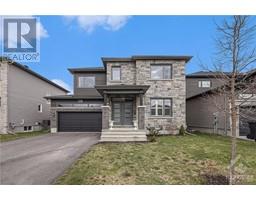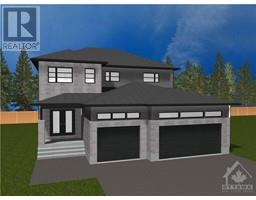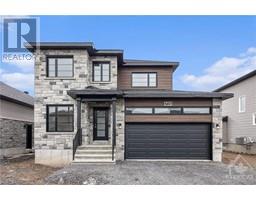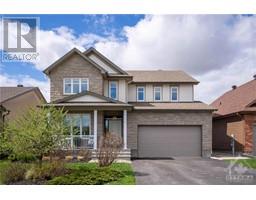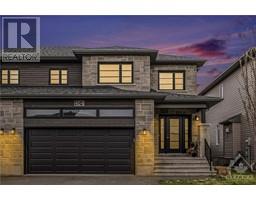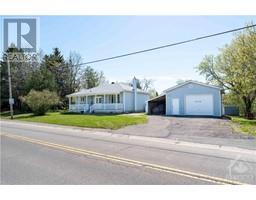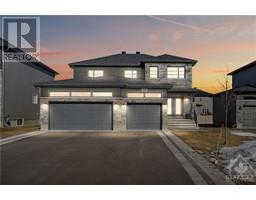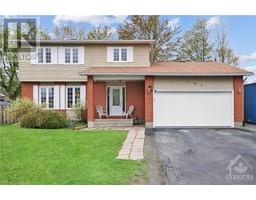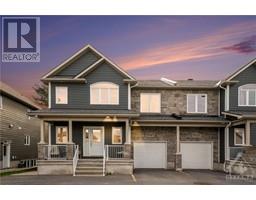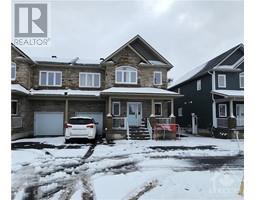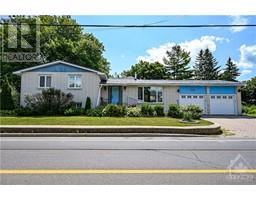179 STATION TRAIL Russell Trails, Russell, Ontario, CA
Address: 179 STATION TRAIL, Russell, Ontario
Summary Report Property
- MKT ID1388169
- Building TypeHouse
- Property TypeSingle Family
- StatusBuy
- Added3 weeks ago
- Bedrooms3
- Bathrooms3
- Area0 sq. ft.
- DirectionNo Data
- Added On02 May 2024
Property Overview
Stunning open concept contemporary design bungalow in the charming village of Russell on a premium oversized lot (82 ft. at back). Over $30,000 in builder upgrades add additional modern flair. Cathedral ceilings a cozy gas fireplace provide a bright and spacious feel to the main level - a perfect space for entertaining family and friends. The master suite boasts cathedral ceilings a walk in closet and ensuite. One other good size bedroom on the main level is currently being used as a study. Loads of cupboard space including wall of pantry cupboards just off the kitchen and a 10’ quartz island. Classic colour hardwood floors/matching stained stair rail with upgraded iron spindles. Finished basement with family room, full bathroom, bedroom and huge storage areas with workbench. Fully fenced oversized backyard w shed. Central a/c, on demand hot water tank, gas dryer. Truly a unique home (id:51532)
Tags
| Property Summary |
|---|
| Building |
|---|
| Land |
|---|
| Level | Rooms | Dimensions |
|---|---|---|
| Basement | Recreation room | 23'10" x 14'5" |
| Bedroom | 10'10" x 14'5" | |
| 3pc Ensuite bath | 9'3" x 5'4" | |
| Main level | Great room | 11'3" x 14'4" |
| Dining room | 10'0" x 11'6" | |
| Kitchen | 11'0" x 22'4" | |
| Mud room | 9'9" x 8'0" | |
| Primary Bedroom | 13'5" x 13'11" | |
| 4pc Ensuite bath | 9'10" x 8'0" | |
| Other | 6'6" x 6'0" | |
| Bedroom | 10'6" x 11'11" | |
| 4pc Bathroom | 8'1" x 7'5" | |
| Foyer | 5'0" x 10'2" |
| Features | |||||
|---|---|---|---|---|---|
| Automatic Garage Door Opener | Attached Garage | Inside Entry | |||
| Surfaced | Refrigerator | Dishwasher | |||
| Dryer | Hood Fan | Washer | |||
| Blinds | Central air conditioning | Air exchanger | |||































