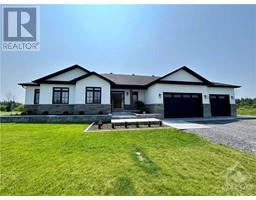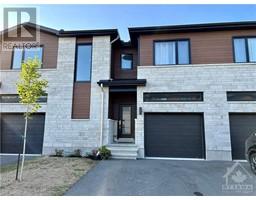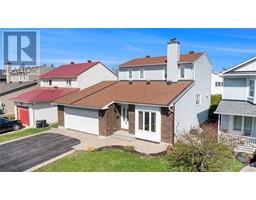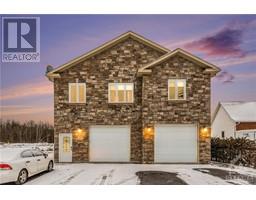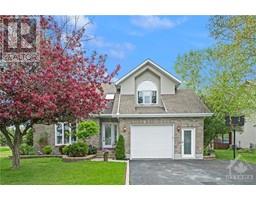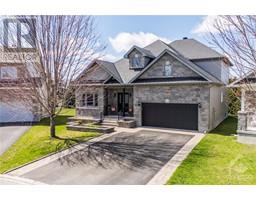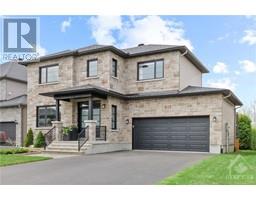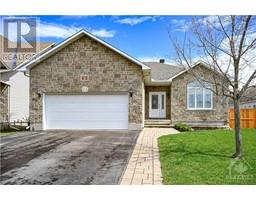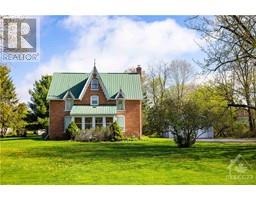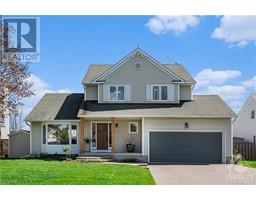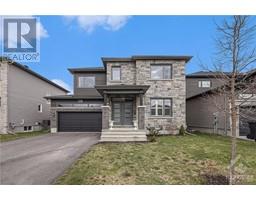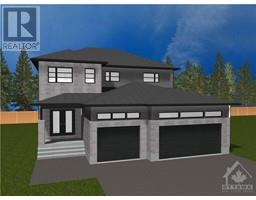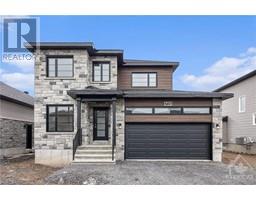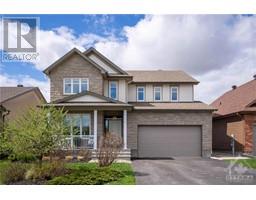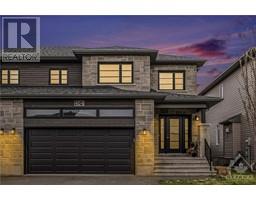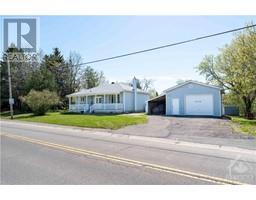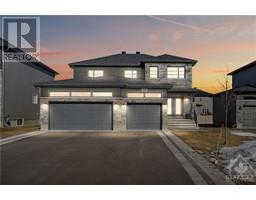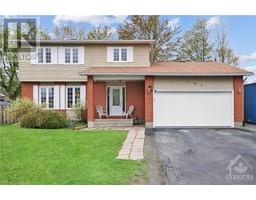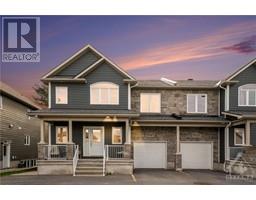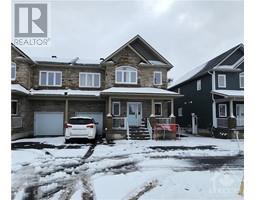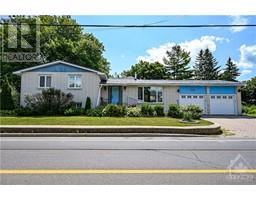260 TRUDEAU STREET Marionville, Russell, Ontario, CA
Address: 260 TRUDEAU STREET, Russell, Ontario
Summary Report Property
- MKT ID1350154
- Building TypeHouse
- Property TypeSingle Family
- StatusBuy
- Added37 weeks ago
- Bedrooms3
- Bathrooms3
- Area0 sq. ft.
- DirectionNo Data
- Added On29 Aug 2023
Property Overview
(Photos are of identical model by builder NOT home for sale) NEW BUILD CUSTOM HOME ALERT! Don't miss your chance to own a 3 bed 2.5 bath bungalow, located on a good sized lot w/ no rear neighbours, in the peaceful country setting of Russell Ridge. You get to CHOOSE the finishings to make it your dream home! Functional floorplan. Quality workmanship throughout. Approx. 1976 sq.ft. on main floor. 9ft ceilings, hardwood floors & lots of natural light showcase open concept living/dining/kitchen area. Living area boasts gas fireplace w/ ceramic wall & offers access to covered deck (303 sqft.). Custom kitchen..you choose the look & feel! Impressive principal suite w/ walk-in closet & luxurious ensuite. 2 further generous sized bedrooms, main bath, powder room, mudroom/laundry complete level. Spacious basement offers abundance of potential to finish how you want! No rear neighbours & plenty of green space! Upgraded lighting, AC. Insulated oversized 2 car garage. Home to be built. (id:51532)
Tags
| Property Summary |
|---|
| Building |
|---|
| Land |
|---|
| Level | Rooms | Dimensions |
|---|---|---|
| Main level | Kitchen | 10'10" x 19'0" |
| Living room | 17'3" x 15'6" | |
| Dining room | 10'8" x 15'6" | |
| Partial bathroom | Measurements not available | |
| Mud room | Measurements not available | |
| Primary Bedroom | 15'0" x 12'1" | |
| 5pc Ensuite bath | Measurements not available | |
| Other | Measurements not available | |
| Bedroom | 11'8" x 12'10" | |
| Bedroom | 10'3" x 13'0" | |
| Laundry room | Measurements not available | |
| Full bathroom | Measurements not available |
| Features | |||||
|---|---|---|---|---|---|
| Private setting | Automatic Garage Door Opener | Attached Garage | |||
| Inside Entry | Hood Fan | Central air conditioning | |||
| Air exchanger | |||||
































