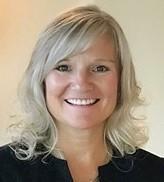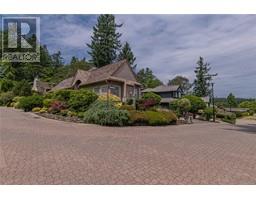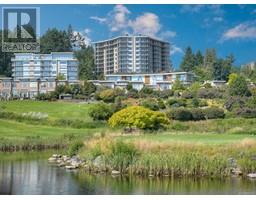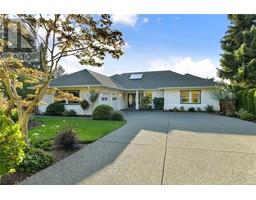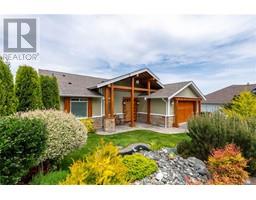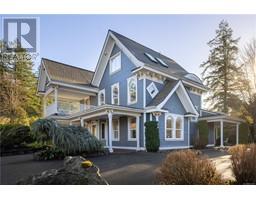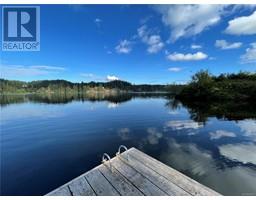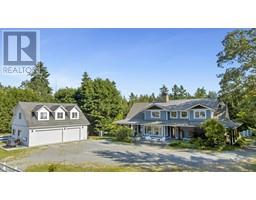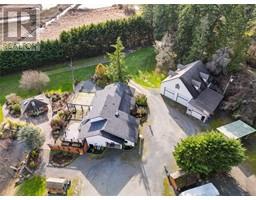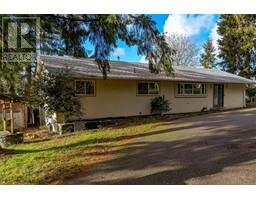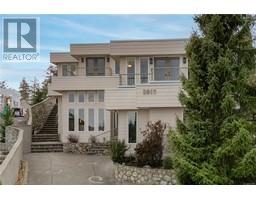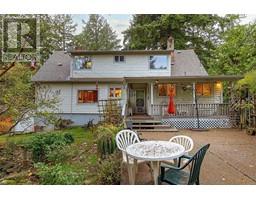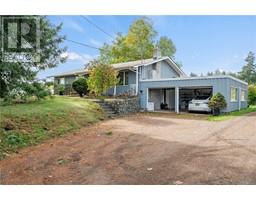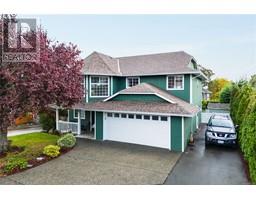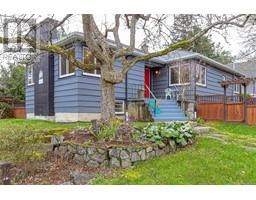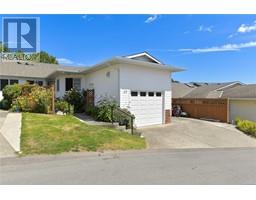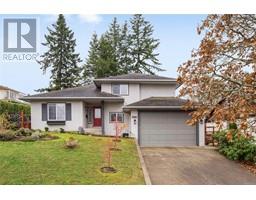4740 Beaverdale Rd Beaver Lake, Saanich, British Columbia, CA
Address: 4740 Beaverdale Rd, Saanich, British Columbia
Summary Report Property
- MKT ID951926
- Building TypeHouse
- Property TypeSingle Family
- StatusBuy
- Added13 weeks ago
- Bedrooms3
- Bathrooms4
- Area3504 sq. ft.
- DirectionNo Data
- Added On26 Jan 2024
Property Overview
Welcome to HUMMINGBIRD FARM & VINEYARD! Be captivated from the moment you enter the front gates, with nature at every angle. You will immediately appreciate the beauty and tranquility that this 5 acre Saanich rural retreat offers. The original owners have created an incredible west coast haven with post and beam construction, cedar vaulted ceilings, floor-to-ceiling windows that capture the south sun and beauty of this magical property. Incredible quality that has been meticulously maintained and updated over the years, with pride of ownership everywhere! Brilliant floor plan with primary bedroom on main, entertain with ease in the chef's kitchen and enjoy the extensive outdoor decks/patios with BBQ areas in your own private sanctuary. Sip and savour your own vintage in the Tuscan inspired wine cellar/tasting room. Perfect for an equestrian centre & many options with outbuildings in place plus room for carriage house & more. This is a legacy estate deserving of a very special new owner! (id:51532)
Tags
| Property Summary |
|---|
| Building |
|---|
| Land |
|---|
| Level | Rooms | Dimensions |
|---|---|---|
| Second level | Loft | 23 ft x 10 ft |
| Loft | 12 ft x 11 ft | |
| Lower level | Laundry room | 12 ft x 6 ft |
| Wine Cellar | 12 ft x 11 ft | |
| Wine Cellar | 17 ft x 13 ft | |
| Bathroom | 3-Piece | |
| Recreation room | 30 ft x 19 ft | |
| Main level | Workshop | 13 ft x 8 ft |
| Bathroom | 2-Piece | |
| Bathroom | 2-Piece | |
| Bedroom | 11 ft x 11 ft | |
| Bedroom | 12 ft x 12 ft | |
| Ensuite | 6-Piece | |
| Primary Bedroom | 13 ft x 12 ft | |
| Living room/Dining room | 12 ft x 12 ft | |
| Kitchen | 19 ft x 12 ft | |
| Living room | 19 ft x 17 ft | |
| Entrance | 7 ft x 6 ft |
| Features | |||||
|---|---|---|---|---|---|
| Acreage | Central location | Park setting | |||
| Southern exposure | Wooded area | Other | |||
| None | |||||




































































































