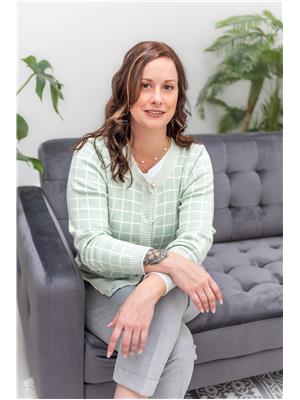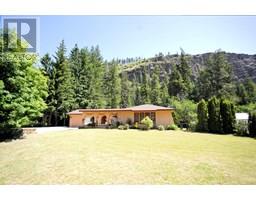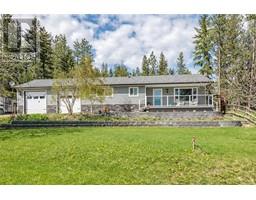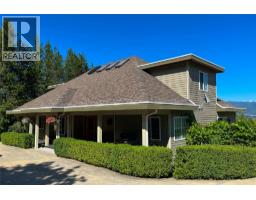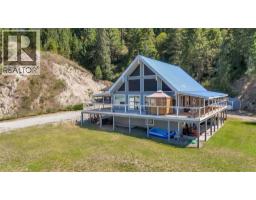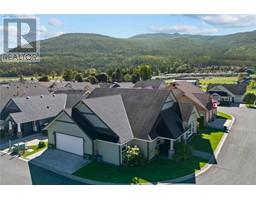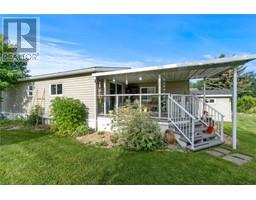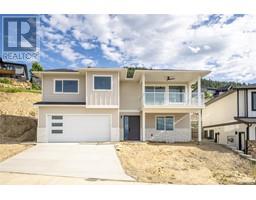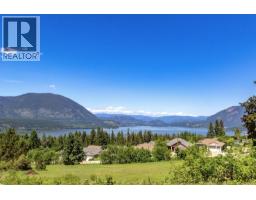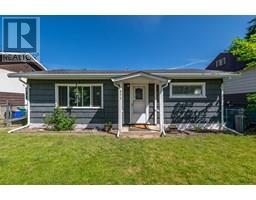1002 14 Avenue SE SE Salmon Arm, Salmon Arm, British Columbia, CA
Address: 1002 14 Avenue SE, Salmon Arm, British Columbia
Summary Report Property
- MKT ID10357111
- Building TypeHouse
- Property TypeSingle Family
- StatusBuy
- Added1 weeks ago
- Bedrooms5
- Bathrooms3
- Area2386 sq. ft.
- DirectionNo Data
- Added On26 Jul 2025
Property Overview
Welcome to 1002 14 Ave SE in the Orchard Ridge subdivision of Salmon Arm! This spacious 5 bed, 2.5 bath home offers over 2,300 sq ft of well-designed living space. The upper level main home features 3 bedrooms and 2.5 baths with vaulted ceilings, large windows, and an abundance of natural light. A large deck located off of the dining area provides ample space to relax and enjoy the Shuswap weather while BBQ’ing dinner for the family. The primary bedroom includes a large walk-in closet and spacious shared ensuite with jetted tub and separate shower. Downstairs, a bright and thoughtfully laid out in-law suite with separate laundry offers flexibility. Rented as a 1 Bed, a flex room currently used as a home office, has locking doors on either side to easily convert back to a full 2 Bed in-law suite. With a separate entrance, its own patio, and a new fridge (2025), it's ideal for extended family or as mortgage helper. Energy efficiency upgrades in 2022 include a new heat pump and on-demand hot water tank. The main kitchen boasts a new fridge and stove (2023). Enjoy mountain views of Mt. Ida from the fully fenced backyard, complete with a garden shed for extra storage. Situated in the highly sought-after Hillcrest Elementary catchment area, this home checks all the boxes for families and investors alike! 3D Tour, Video, And Floorplans available. (id:51532)
Tags
| Property Summary |
|---|
| Building |
|---|
| Land |
|---|
| Level | Rooms | Dimensions |
|---|---|---|
| Second level | Other | 6'5'' x 7'7'' |
| Basement | Other | 20' x 16' |
| Foyer | 11'2'' x 7'1'' | |
| Laundry room | 4'3'' x 7'11'' | |
| 4pc Bathroom | 6'11'' x 8'5'' | |
| Bedroom | 11'5'' x 11' | |
| Bedroom | 11'9'' x 12'5'' | |
| Kitchen | 15'6'' x 11'9'' | |
| Living room | 9'6'' x 23'7'' | |
| Main level | Dining room | 11'9'' x 9'3'' |
| 2pc Bathroom | 5'3'' x 7' | |
| Bedroom | 10'10'' x 12' | |
| Bedroom | 14'5'' x 10'10'' | |
| 4pc Bathroom | 10'6'' x 9'11'' | |
| Primary Bedroom | 13'9'' x 11'9'' | |
| Kitchen | 12'10'' x 11'9'' | |
| Living room | 17'4'' x 12'0'' |
| Features | |||||
|---|---|---|---|---|---|
| Corner Site | Jacuzzi bath-tub | See Remarks | |||
| Attached Garage(2) | Refrigerator | Dishwasher | |||
| Range - Electric | Microwave | Washer/Dryer Stack-Up | |||
| Central air conditioning | |||||





























































