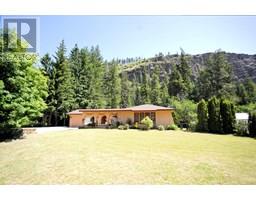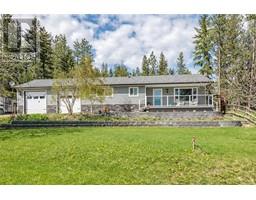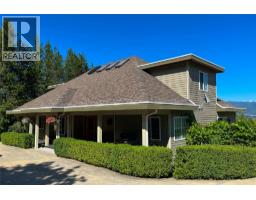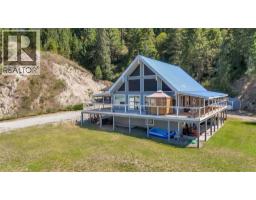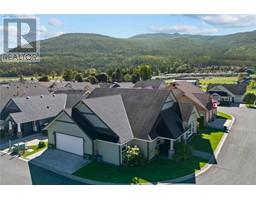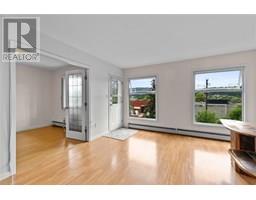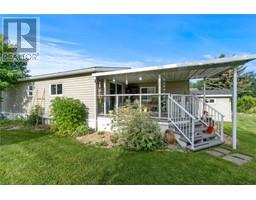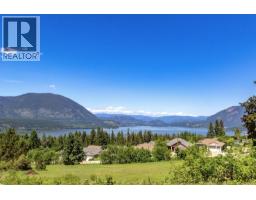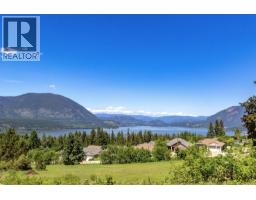1681 18 Avenue SE SE Salmon Arm, Salmon Arm, British Columbia, CA
Address: 1681 18 Avenue SE, Salmon Arm, British Columbia
Summary Report Property
- MKT ID10357634
- Building TypeHouse
- Property TypeSingle Family
- StatusBuy
- Added1 days ago
- Bedrooms5
- Bathrooms4
- Area3094 sq. ft.
- DirectionNo Data
- Added On19 Aug 2025
Property Overview
Welcome to this fabulous 5-bedroom, 4-bathroom family home in the desirable Richmond Hill neighborhood—just a short walk to Hillcrest Elementary. Step inside to a bright and airy main floor featuring an open-concept kitchen with granite countertops, a gas stove, and a cozy eating nook. The adjoining family room is warm and welcoming, with built-in shelving and a gas fireplace—perfect for a relaxing evening. French doors lead you out to an expansive deck with a gazebo, where you can unwind and take in the park-like backyard. The formal living and dining areas showcase a charming alcove for your hutch, and a striking natural gas rock fireplace. A convenient powder room, main-floor laundry, and spacious triple-car garage complete the main level. Upstairs, the primary bedroom offers plenty of space and opens onto a private deck with a view of the lake. The ensuite includes a soaker tub, quartz-topped vanities, and a separate shower for everyday comfort. Three additional bedrooms, a built-in computer nook, and a full bathroom complete the second floor—well-suited for a growing family. The walk-out basement opens to a spacious covered patio finished in aggregate stone—ideal for relaxing or entertaining. Inside, you’ll find a comfortable family room, an additional bedroom, full bathroom, and ample storage—perfect for giving the kids a space of their own. With its attractive street presence this is a home you’ll be proud to call your own. (id:51532)
Tags
| Property Summary |
|---|
| Building |
|---|
| Level | Rooms | Dimensions |
|---|---|---|
| Second level | Dining nook | 10' x 6' |
| 4pc Bathroom | 14'3'' x 4'9'' | |
| Bedroom | 10'2'' x 9'4'' | |
| Bedroom | 10' x 9'5'' | |
| Bedroom | 11' x 9'7'' | |
| 5pc Ensuite bath | 11' x 12'9'' | |
| Primary Bedroom | 13'9'' x 13'5'' | |
| Basement | Utility room | 8' x 6'2'' |
| Storage | 11'11'' x 8' | |
| 4pc Bathroom | 6' x 8'5'' | |
| Bedroom | 11'8'' x 10'6'' | |
| Family room | 19' x 12' | |
| Main level | Partial bathroom | 5'6'' x 4'9'' |
| Laundry room | 7'3'' x 6'6'' | |
| Foyer | 6' x 7' | |
| Family room | 13'4'' x 12'9'' | |
| Dining room | 12'4'' x 8'4'' | |
| Living room | 15'4'' x 12'4'' | |
| Dining nook | 10'9'' x 6'7'' | |
| Kitchen | 11' x 10'5'' |
| Features | |||||
|---|---|---|---|---|---|
| Attached Garage(3) | Central air conditioning | ||||
























































