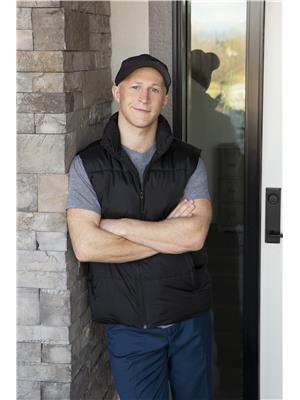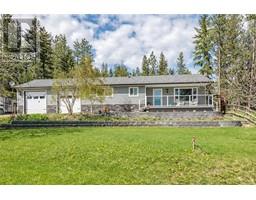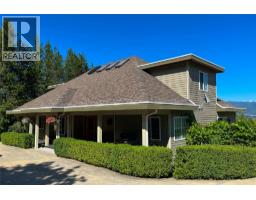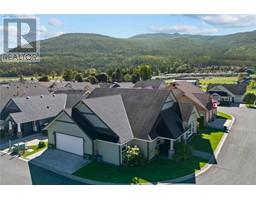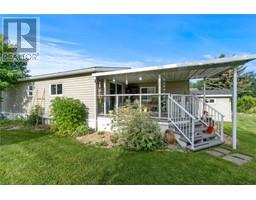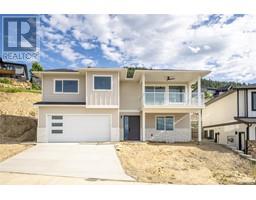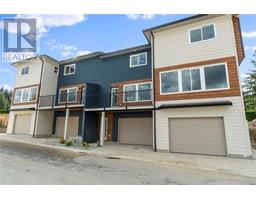900 5 Avenue SW Unit# 121 SW Salmon Arm, Salmon Arm, British Columbia, CA
Address: 900 5 Avenue SW Unit# 121, Salmon Arm, British Columbia
Summary Report Property
- MKT ID10351555
- Building TypeRow / Townhouse
- Property TypeSingle Family
- StatusBuy
- Added1 days ago
- Bedrooms2
- Bathrooms1
- Area1141 sq. ft.
- DirectionNo Data
- Added On10 Jul 2025
Property Overview
Welcome to Linden Court! This 55+ community is located in the heart of downtown Salmon Arm. This well cared for 2-bedroom 1-bathroom home comes with an attached garage, private south-facing back deck, it's own backyard greenspace, and a front porch sitting area! The home also features cool central air for those hot summer days. There is a cozy gas fireplace in the living room to enjoy when things cool down in the winter. The bathroom is cheater-ensuite off of the master bedroom's walk-in closet. The property is very accessible (walker friendly) with it's front entry ramp and improved shower access in the bedroom. Access to the back patio is through the living room's sliding glass doors. This is the perfect spot to host a BBQ or entertain friends under the shade of the tree out back! Hosting is made easy with guest parking located right outside of your unit across from the garage! This complex backs on to Blackburn Park and is very close to The Mall at Piccadilly! You can enjoy ,shopping, dining, and entertainment just steps from your doorway here at Linden Court. Call Tom Scott Now! 236 888 5816 (id:51532)
Tags
| Property Summary |
|---|
| Building |
|---|
| Level | Rooms | Dimensions |
|---|---|---|
| Main level | Bedroom | 12' x 10' |
| Laundry room | 8' x 8' | |
| Kitchen | 9' x 10' | |
| Living room | 14' x 27' | |
| 3pc Bathroom | 7' x 12' | |
| Primary Bedroom | 12' x 14' |
| Features | |||||
|---|---|---|---|---|---|
| Attached Garage(1) | Central air conditioning | ||||














































































