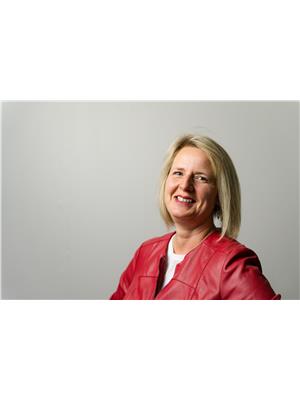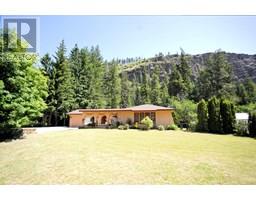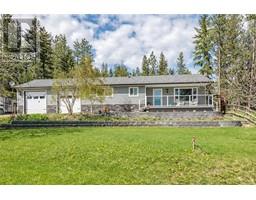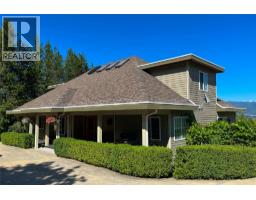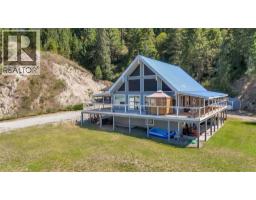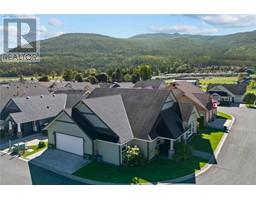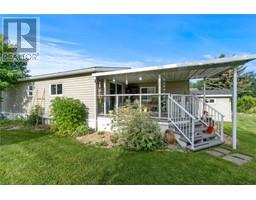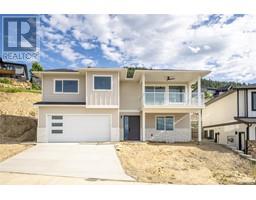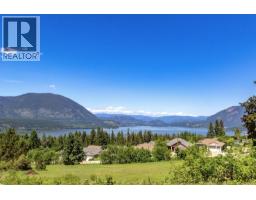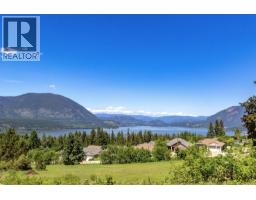1850 28 Avenue NE NE Salmon Arm, Salmon Arm, British Columbia, CA
Address: 1850 28 Avenue NE, Salmon Arm, British Columbia
Summary Report Property
- MKT ID10358465
- Building TypeHouse
- Property TypeSingle Family
- StatusBuy
- Added2 days ago
- Bedrooms5
- Bathrooms4
- Area2856 sq. ft.
- DirectionNo Data
- Added On09 Aug 2025
Property Overview
Welcome to this beautifully updated 4-bedroom rancher with a 1-bedroom suite, nestled in a quiet cul-de-sac in desirable Appleyard. Enjoy stunning lake views from your main living space, and relax in your own private backyard oasis complete with a new pool liner (2022), pool vacuum and cover (2024), hot tub, and hardtop gazebo—perfect for entertaining or unwinding in peace. The home features an updated kitchen with quartz countertops, main floor laundry plus a second laundry area in the basement, and a fully fenced garden-ready yard. The bright, above-ground basement offers 2 additional bedrooms, a spacious family room with French doors leading to the pool area, and a separate 1-bedroom suite—ideal for the extended family, or mortgage helper. This home offers comfort, versatility, and a lifestyle of leisure in a sought-after location. (id:51532)
Tags
| Property Summary |
|---|
| Building |
|---|
| Land |
|---|
| Level | Rooms | Dimensions |
|---|---|---|
| Basement | Utility room | 10' x 4'1'' |
| Recreation room | 16'5'' x 19'2'' | |
| Office | 10'11'' x 12'5'' | |
| Laundry room | 7'7'' x 6'6'' | |
| Other | 16'2'' x 25'1'' | |
| Bedroom | 11'3'' x 9'8'' | |
| Bedroom | 13'8'' x 9'1'' | |
| Bedroom | 7'7'' x 11'2'' | |
| 4pc Bathroom | 7'9'' x 7'4'' | |
| 3pc Bathroom | 7'10'' x 8'3'' | |
| Main level | Other | 9'11'' x 8'10'' |
| Laundry room | 4'8'' x 4'8'' | |
| Bedroom | 11'5'' x 9'2'' | |
| 3pc Bathroom | 4'11'' x 5'6'' | |
| 4pc Bathroom | 10' x 8'10'' | |
| Primary Bedroom | 14'10'' x 11'4'' | |
| Dining room | 17'9'' x 12'3'' | |
| Living room | 13' x 24' | |
| Kitchen | 17'4'' x 13'7'' | |
| Additional Accommodation | Kitchen | 12'5'' x 14'3'' |
| Features | |||||
|---|---|---|---|---|---|
| Cul-de-sac | Balcony | See Remarks | |||
| Attached Garage(2) | Refrigerator | Dishwasher | |||
| Cooktop - Gas | Microwave | Oven - Built-In | |||
| Central air conditioning | |||||













































































