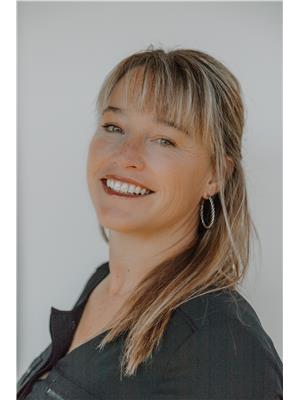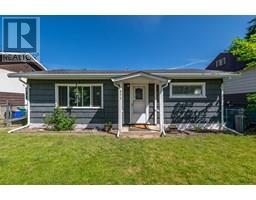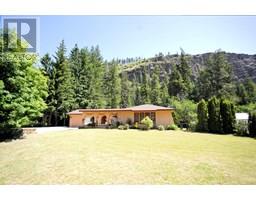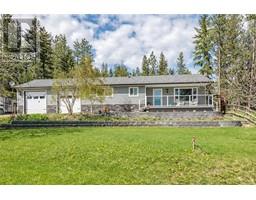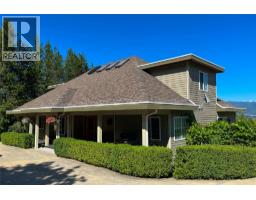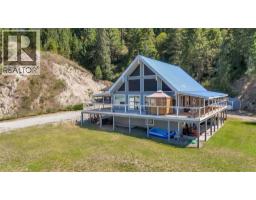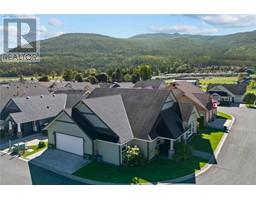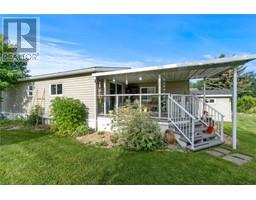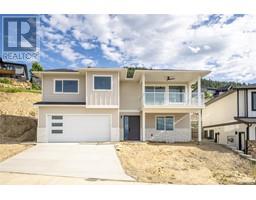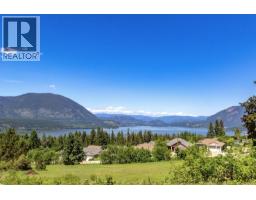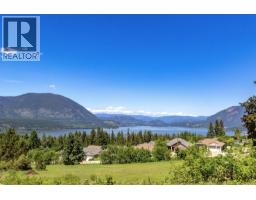1850 Lakeshore Road NE Salmon Arm, Salmon Arm, British Columbia, CA
Address: 1850 Lakeshore Road, Salmon Arm, British Columbia
Summary Report Property
- MKT ID10357822
- Building TypeHouse
- Property TypeSingle Family
- StatusBuy
- Added6 days ago
- Bedrooms3
- Bathrooms3
- Area1967 sq. ft.
- DirectionNo Data
- Added On04 Aug 2025
Property Overview
NEW PRICE! Half Acre with Breathtaking Views Live the Shuswap dream! This beautifully maintained rancher on a rare 0.5-acre lot offers stunning mountain vistas and peek-a-boo lake views—just minutes from downtown Salmon Arm. Nestled in a serene setting with walking trails right outside your door and future plans for a Lakeshore Rd. sidewalk, this is the perfect blend of nature and convenience. Step inside to a bright, open-concept layout with seamless flow from living, dining, and kitchen areas to a spacious front patio and private, partially fenced backyard—ideal for summer BBQs, gardening, or starry evenings by the fire. Featuring 2 bedrooms plus a den (easily a 3rd bedroom), 2.5 baths, and a generous primary suite with walk-in closet and ensuite. Cozy up year-round with low-cost heating: wood stove, gas fireplace, electric baseboards, and forced fan. Bonus: brand-new hot water tank (2024) and utilities averaging just $140/month! Enjoy a greenhouse, workshop, attached double garage, extra parking pad, and loads of storage. Across from a bird sanctuary and steps to schools, hospital, the lake, and vibrant downtown. This move-in-ready gem offers views, space, and unbeatable charm—your forever home awaits! (id:51532)
Tags
| Property Summary |
|---|
| Building |
|---|
| Level | Rooms | Dimensions |
|---|---|---|
| Main level | 2pc Bathroom | 4'8'' x 8'0'' |
| Workshop | 16' x 16' | |
| Bedroom | 14'4'' x 11'6'' | |
| Living room | 21'7'' x 17'7'' | |
| 3pc Bathroom | 4'8'' x 8'5'' | |
| 4pc Ensuite bath | 7'9'' x 8' | |
| Bedroom | 12'8'' x 12'1'' | |
| Primary Bedroom | 12'10'' x 16'1'' | |
| Dining room | 12'11'' x 12' | |
| Kitchen | 15'6'' x 12' |
| Features | |||||
|---|---|---|---|---|---|
| See Remarks | Attached Garage(2) | RV(1) | |||
| Stall | Refrigerator | Dishwasher | |||
| Oven - Electric | Range - Electric | Microwave | |||
| Washer & Dryer | Oven - Built-In | ||||































