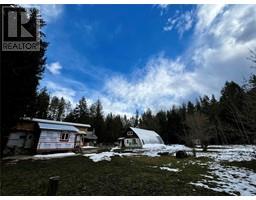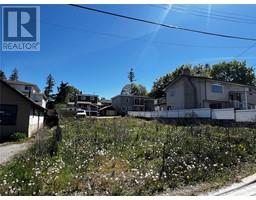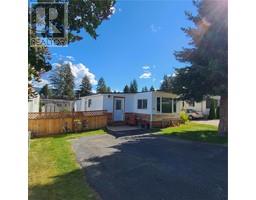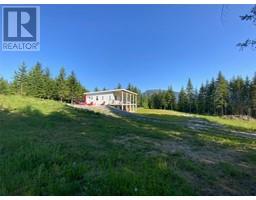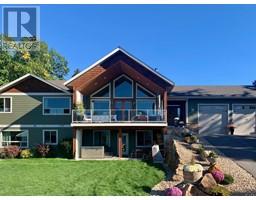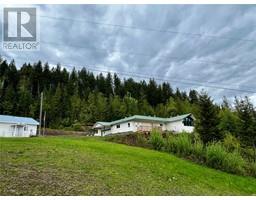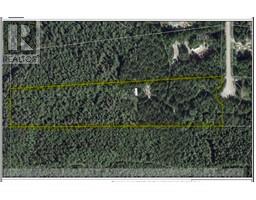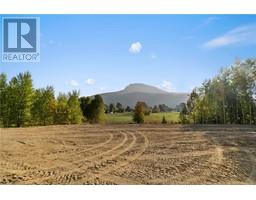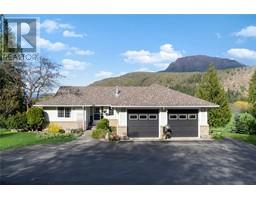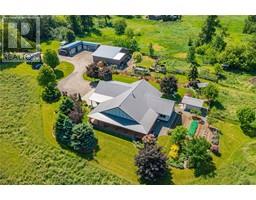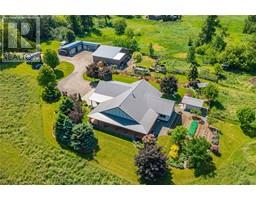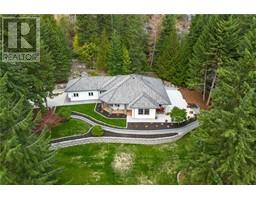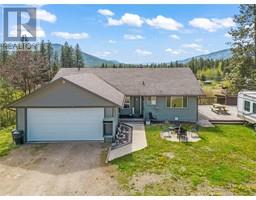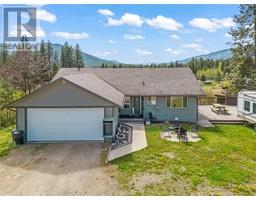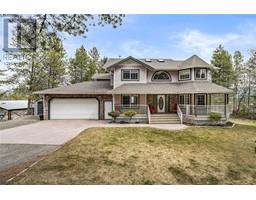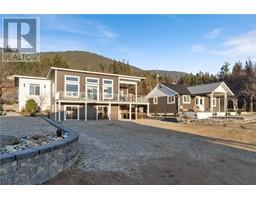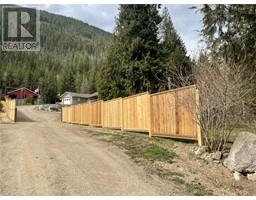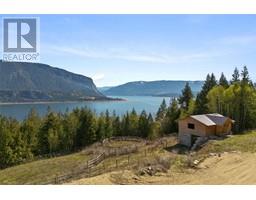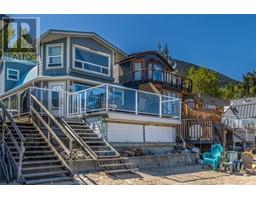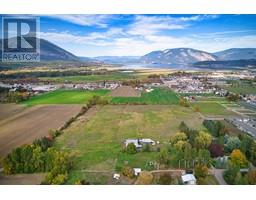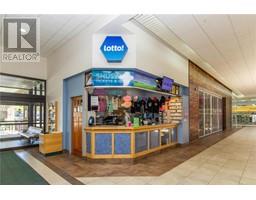1981 20 Avenue SE Unit# 1 SE Salmon Arm, Salmon Arm, British Columbia, CA
Address: 1981 20 Avenue SE Unit# 1, Salmon Arm, British Columbia
Summary Report Property
- MKT ID10306407
- Building TypeDuplex
- Property TypeSingle Family
- StatusBuy
- Added2 weeks ago
- Bedrooms3
- Bathrooms2
- Area1290 sq. ft.
- DirectionNo Data
- Added On01 May 2024
Property Overview
This bright and well maintained home has natural light flooding in through numerous large windows, creating an inviting ambiance. This home offers a spacious living room perfect for gatherings and a kitchen which flows into the dining area. The kitchen has ample counter space and a convenient pantry. Step out onto the patio with pergola to enjoy outdoor entraining and relaxation. The yard is flat and fenced with a large storage shed. Upstairs, discover three bedrooms and a bath, including a primary bedroom with a generous walk-in closet. Located within walking distance to schools and the rec center, it is also just a short drive from shopping. Recreational and outdoor adventures are close with nearby trails. This home has a single garage and driveway parking. (id:51532)
Tags
| Property Summary |
|---|
| Building |
|---|
| Land |
|---|
| Level | Rooms | Dimensions |
|---|---|---|
| Second level | Full bathroom | Measurements not available |
| Bedroom | 9'10'' x 10'9'' | |
| Bedroom | 11'5'' x 9'11'' | |
| Primary Bedroom | 10'7'' x 13'11'' | |
| Main level | Other | 22'10'' x 11'9'' |
| Partial bathroom | Measurements not available | |
| Foyer | 6'7'' x 7' | |
| Dining room | 11'4'' x 11'4'' | |
| Living room | 10'7'' x 14' | |
| Kitchen | 9'11'' x 9'7'' |
| Features | |||||
|---|---|---|---|---|---|
| Level lot | Private setting | Attached Garage(1) | |||



































