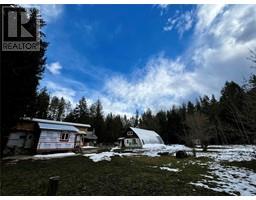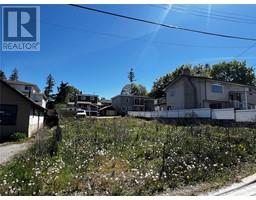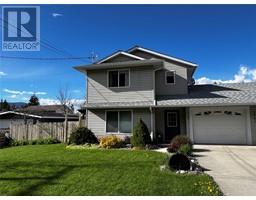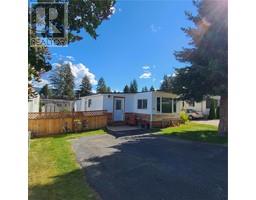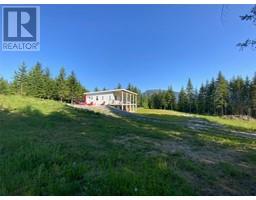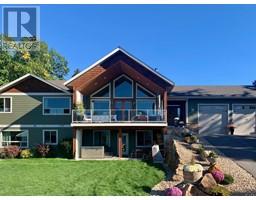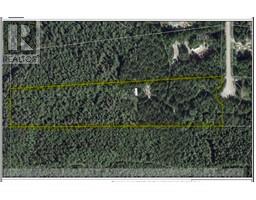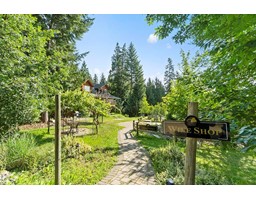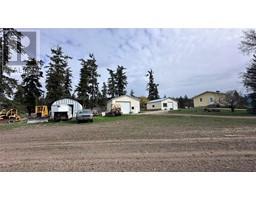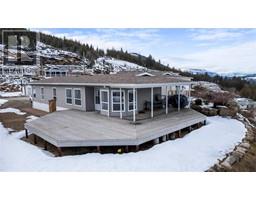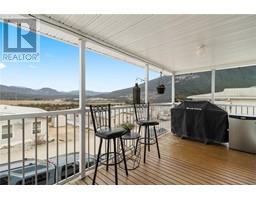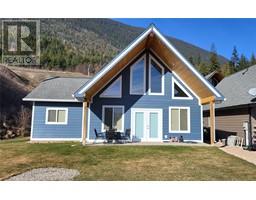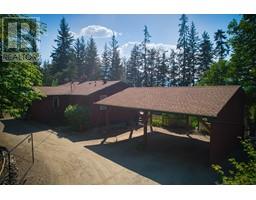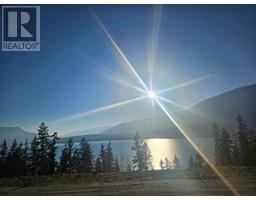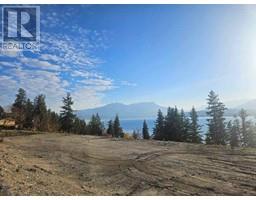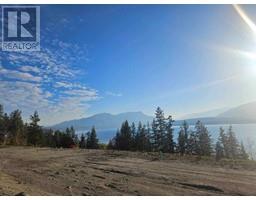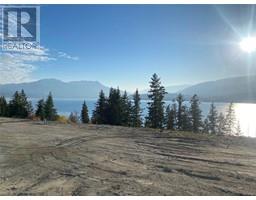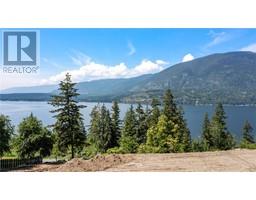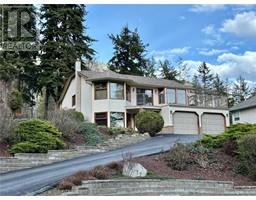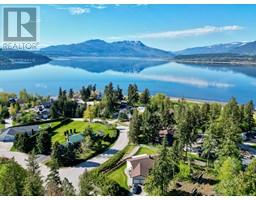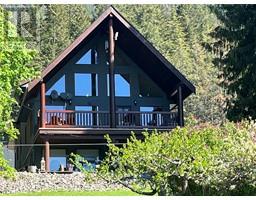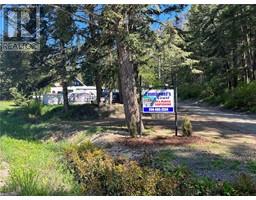3834 Settle Road Tappen / Sunnybrae, Tappen, British Columbia, CA
Address: 3834 Settle Road, Tappen, British Columbia
Summary Report Property
- MKT ID10313349
- Building TypeHouse
- Property TypeSingle Family
- StatusBuy
- Added1 weeks ago
- Bedrooms3
- Bathrooms2
- Area3700 sq. ft.
- DirectionNo Data
- Added On08 May 2024
Property Overview
6.5 acres at White Lake with a 3 bedroom (plus den) 2 bath ICF (insulated concrete form) built home and workshop. This home features a kitchen with eat up island, pantry and lots of cabinet space. The family room has huge windows and high ceilings to let in lots of light and is warmed by a cozy wood stove. There is access to a deck to enjoy the peaceful surroundings, or retreat to the backyard to enjoy the hot tub. The 54x26 workshop is wired, heated (woodstove) and insulated and has an overhead door, office, bathroom, and comes equipped with may tools. The basement has a den/bedroom, lots of storage and a cold room. Almost all the windows have roll shutters and the home includes a generator in case of a power outage. The property is gently slopping with some cleared areas perfect for RV parking and has a 'cook shack' to enjoy family gatherings. There are trails and areas to explore. The property is located close to the shores of White Lake, which is an excellent lake for recreational rainbow trout fishing. It is popular for fly fishing and trolling in the summer, and also for ice fishing during the winter. There is a boat launch nearby as well as hiking and biking trails, and only 20 minutes to Salmon Arm. (id:51532)
Tags
| Property Summary |
|---|
| Building |
|---|
| Level | Rooms | Dimensions |
|---|---|---|
| Basement | Utility room | 11'8'' x 37'2'' |
| Storage | 29'1'' x 10'11'' | |
| Other | 11'7'' x 14'1'' | |
| Den | 12'2'' x 10'9'' | |
| Main level | Other | 24'5'' x 24'1'' |
| Laundry room | 8' x 13'4'' | |
| Full bathroom | 11'1'' x 8'5'' | |
| Bedroom | 12'5'' x 14'9'' | |
| Bedroom | 11'10'' x 10'3'' | |
| Full ensuite bathroom | 12' x 10'3'' | |
| Primary Bedroom | 13'11'' x 14'6'' | |
| Foyer | 8' x 5'6'' | |
| Family room | 20'7'' x 22' | |
| Living room | 15'1'' x 18'3'' | |
| Dining room | 9'10'' x 2' | |
| Kitchen | 16'5'' x 9'8'' |
| Features | |||||
|---|---|---|---|---|---|
| Private setting | Central island | Balcony | |||
| Jacuzzi bath-tub | See Remarks | Attached Garage(6) | |||
| Oversize | RV | ||||










































