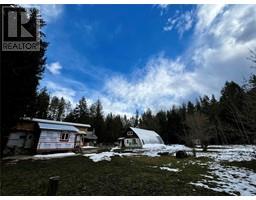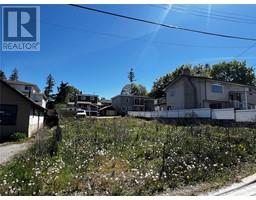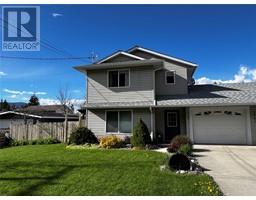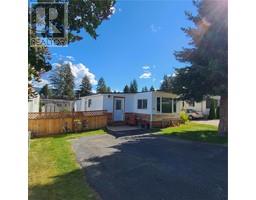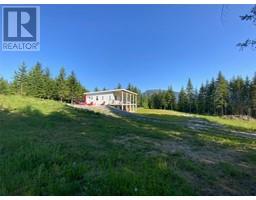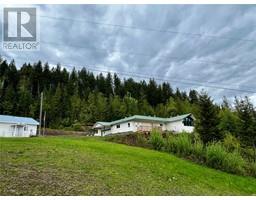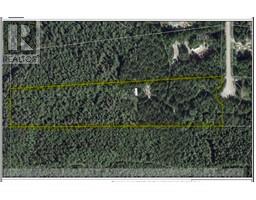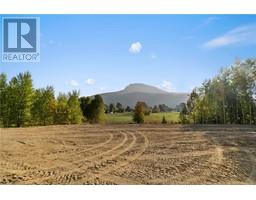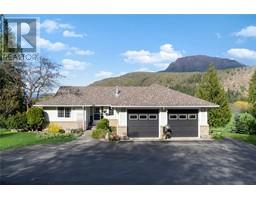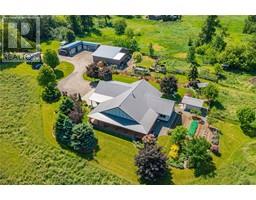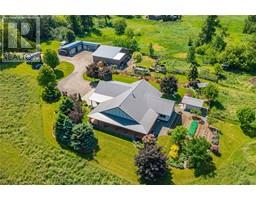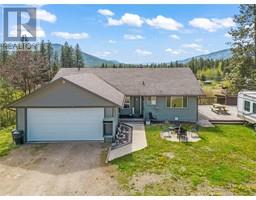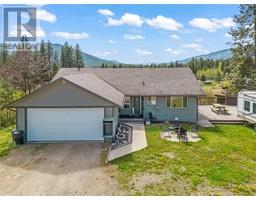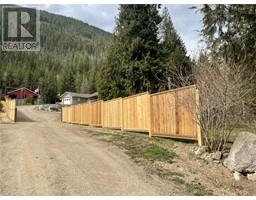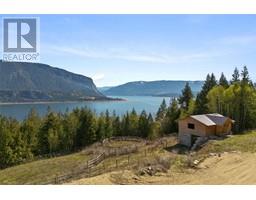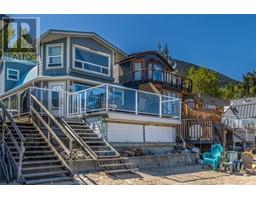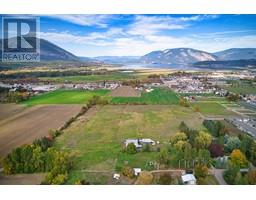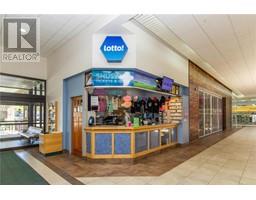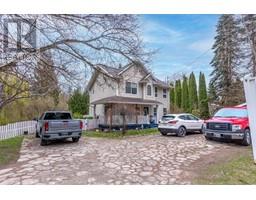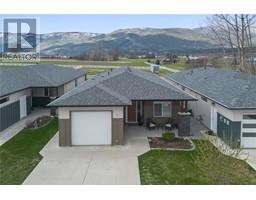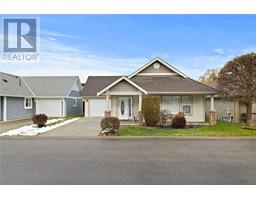2640 17 Street NE NE Salmon Arm, Salmon Arm, British Columbia, CA
Address: 2640 17 Street NE, Salmon Arm, British Columbia
Summary Report Property
- MKT ID10309436
- Building TypeHouse
- Property TypeSingle Family
- StatusBuy
- Added3 weeks ago
- Bedrooms5
- Bathrooms4
- Area3248 sq. ft.
- DirectionNo Data
- Added On08 May 2024
Property Overview
Stunning lakeview home with over 2-acres nestled in a prime Salmon Arm locale, just a 5-minute drive to all amenities. This 2013-built home has been meticulously upgraded, featuring a kitchen revamp in 2018 boasting quartz countertops, new appliances, and a stylish backsplash, along with fresh flooring and paint throughout. The open great room welcomes you with soaring ceilings, gas fireplace and expansive windows framing the breathtaking views and flooding the space with natural light. In 2023, the primary ensuite underwent a lavish transformation, complete with custom cabinetry, a soaker tub, and a beautifully tiled shower, all complemented by heated herringbone tile floors in both the ensuite and walk-in closet. The home has 4 bedrooms, 3 bathrooms plus a fully self contained 1 bedrooms suite. New blinds through provide sun control and privacy and LED outdoor lighting add a touch of modernity and ambiance. Relax and entertain on the covered deck (with electric sun shade) overlooking the panoramic views, or retreat to the private backyard patio. The property has a pasture and barn with power and water, ideal for housing horses or other animals, alongside a lakeside riding ring with sand footing. Watch eagles soar overhead and indulge in birdwatching opportunities afforded by the proximity to the lake. With its unparalleled location and beautiful home, this property offers features rarely found in one package. (id:51532)
Tags
| Property Summary |
|---|
| Building |
|---|
| Level | Rooms | Dimensions |
|---|---|---|
| Lower level | Storage | 17'10'' x 7'7'' |
| Full bathroom | Measurements not available | |
| Recreation room | 24'3'' x 17'9'' | |
| Bedroom | 10'6'' x 10'1'' | |
| Main level | Laundry room | 10'11'' x 8' |
| Other | 23'10'' x 26'10'' | |
| Full bathroom | Measurements not available | |
| Bedroom | 10'8'' x 9'11'' | |
| Bedroom | 10'7'' x 10'1'' | |
| Full ensuite bathroom | Measurements not available | |
| Primary Bedroom | 13'7'' x 11'11'' | |
| Foyer | 7'7'' x 8'7'' | |
| Dining room | 13'8'' x 9'4'' | |
| Living room | 14'9'' x 15'9'' | |
| Kitchen | 11'3'' x 18' | |
| Additional Accommodation | Full bathroom | 8'3'' x 9'1'' |
| Living room | 13'9'' x 10'10'' | |
| Primary Bedroom | 10' x 9'10'' | |
| Kitchen | 19'9'' x 9'3'' |
| Features | |||||
|---|---|---|---|---|---|
| Central island | Attached Garage(2) | Central air conditioning | |||



























































