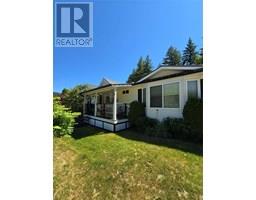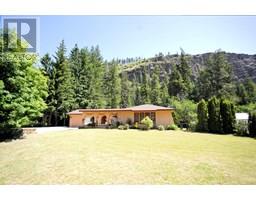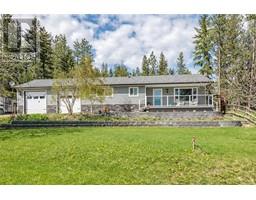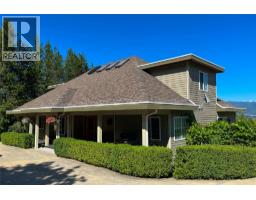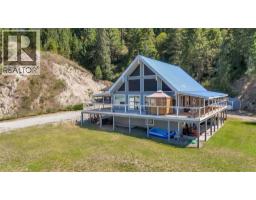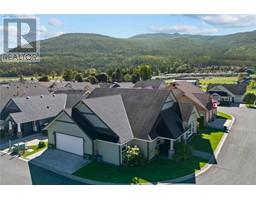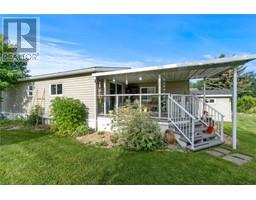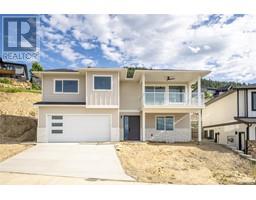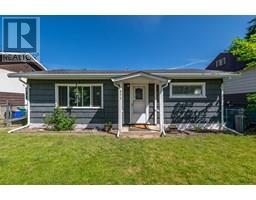2951 11 Avenue NE NE Salmon Arm, Salmon Arm, British Columbia, CA
Address: 2951 11 Avenue NE, Salmon Arm, British Columbia
Summary Report Property
- MKT ID10358698
- Building TypeRow / Townhouse
- Property TypeSingle Family
- StatusBuy
- Added8 hours ago
- Bedrooms3
- Bathrooms3
- Area1361 sq. ft.
- DirectionNo Data
- Added On08 Aug 2025
Property Overview
Welcome to Broadview Villas! A Beautifully Updated 3-Bedroom Townhouse in a walkable convenient Neighborhood, close to shopping, restaurants, Northyard Cider, Roger's Rink & Rec Centre. Located in the desirable Broadview Villas, this thoughtfully updated two-storey townhouse offers comfort and style. Upstairs, you’ll find three well-sized bedrooms, including a spacious primary suite with a walk-in closet and private en-suite. The main bathroom with tub is also conveniently located on the upper floor. Tastefully painted with updated flooring throughout, the main level features a bright, functional layout. Extra cabinets were added to the already functional kitchen, making it a cook's delight. Enjoy indoor-outdoor living with access to a private, fenced and gated deck, perfect for relaxing or entertaining. This home includes a one-car garage for secure parking and additional storage, as well as, an open parking space in front. Professionally managed by a strata management company, the complex is well-maintained and not age-restricted, making it ideal for a variety of lifestyles or investment potential. Whether you’re a first-time buyer, downsizer, or investor, this move-in-ready home is a fantastic opportunity in a quiet, welcoming community. (id:51532)
Tags
| Property Summary |
|---|
| Building |
|---|
| Level | Rooms | Dimensions |
|---|---|---|
| Second level | Bedroom | 9' x 11' |
| Bedroom | 9' x 10' | |
| 4pc Bathroom | 12'4'' x 5' | |
| 2pc Ensuite bath | 5' x 5' | |
| Primary Bedroom | 13'10'' x 12'2'' | |
| Main level | Foyer | 8'2'' x 6'2'' |
| Dining room | 11' x 9'10'' | |
| 2pc Bathroom | 6' x 5' | |
| Living room | 18' x 13'4'' | |
| Kitchen | 11' x 11'2'' |
| Features | |||||
|---|---|---|---|---|---|
| Attached Garage(1) | Refrigerator | Dishwasher | |||
| Oven - Electric | Washer/Dryer Stack-Up | ||||











