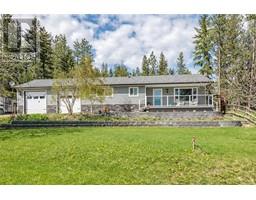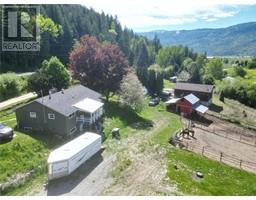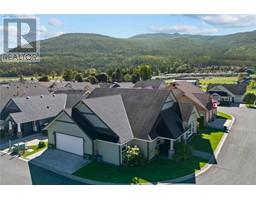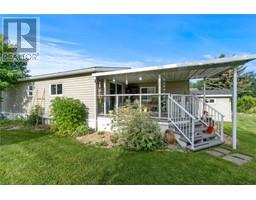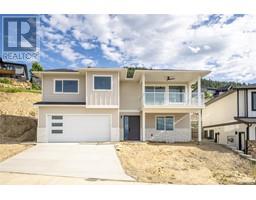3371 7 Avenue SE SE Salmon Arm, Salmon Arm, British Columbia, CA
Address: 3371 7 Avenue SE, Salmon Arm, British Columbia
Summary Report Property
- MKT ID10350997
- Building TypeHouse
- Property TypeSingle Family
- StatusBuy
- Added1 weeks ago
- Bedrooms5
- Bathrooms2
- Area1899 sq. ft.
- DirectionNo Data
- Added On07 Jun 2025
Property Overview
Welcome to this thoughtfully maintained 5-bedroom, 2-bathroom home in one of Salmon Arm’s most desirable neighborhoods, hidden just steps from popular Little Mountain Trails, Fieldhouse, and Shuswap Middle School. This home offers a great combination of comfort, convenience, and lifestyle! Upstairs features 3 bedrooms and a bright, open living area, while the lower level includes 2 additional bedrooms (or use one as a living room). A separate entrance and roughed in sink give this raised bungalow suite potential. Numerous upgrades throughout the years make this home move-in ready and easy to love including a new furnace, AC unit, hot water tank, kitchen, and windows all within the last 10 years! Enjoy the large, fully fenced backyard—ideal for kids, pets, or summer entertaining. There’s also a covered carport, a handy workshop, and a generous driveway with space for up to 4 vehicles or an RV. Whether you're raising a family or looking for room to grow, this home offers it all in a friendly, sought-after community! (id:51532)
Tags
| Property Summary |
|---|
| Building |
|---|
| Level | Rooms | Dimensions |
|---|---|---|
| Lower level | Utility room | 11'7'' x 8'3'' |
| Other | 10'9'' x 22'3'' | |
| Mud room | 10'10'' x 8' | |
| Bedroom | 11'11'' x 18'10'' | |
| Bedroom | 11'10'' x 16'1'' | |
| 3pc Bathroom | 5'6'' x 7' | |
| Main level | Living room | 14'1'' x 15'7'' |
| Kitchen | 11'3'' x 13' | |
| Dining room | 11'3'' x 8'8'' | |
| Bedroom | 10'6'' x 7'11'' | |
| Bedroom | 10'6'' x 8'5'' | |
| Primary Bedroom | 10'11'' x 12' | |
| 4pc Bathroom | 10'11'' x 4'11'' |
| Features | |||||
|---|---|---|---|---|---|
| Carport | Refrigerator | Dishwasher | |||
| Dryer | Range - Electric | Washer | |||
| Central air conditioning | |||||


























