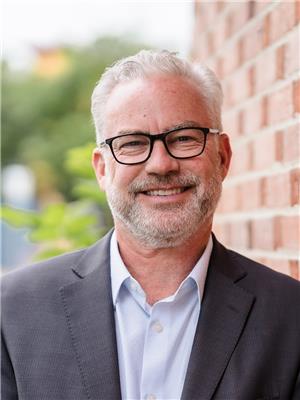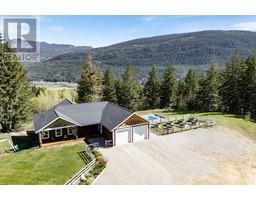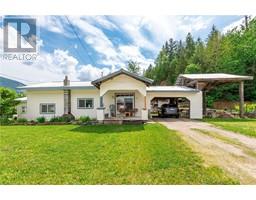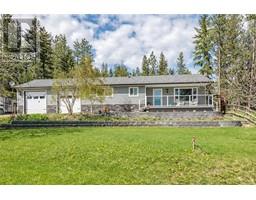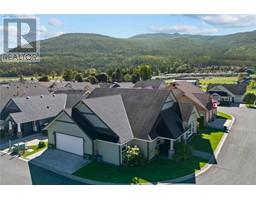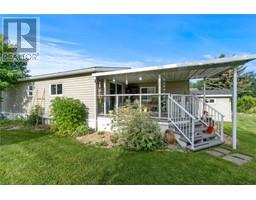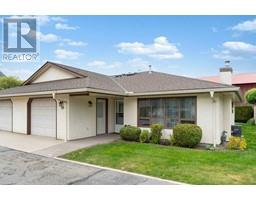4480 73 Avenue NE NE Salmon Arm, Salmon Arm, British Columbia, CA
Address: 4480 73 Avenue NE, Salmon Arm, British Columbia
Summary Report Property
- MKT ID10344335
- Building TypeManufactured Home
- Property TypeSingle Family
- StatusBuy
- Added1 weeks ago
- Bedrooms3
- Bathrooms2
- Area1204 sq. ft.
- DirectionNo Data
- Added On21 Apr 2025
Property Overview
If you're looking to downsize without compromise, this charming 3-bedroom, 2-bathroom rancher in the quiet lakeside community of Canoe could be your perfect match. This home offers one-level convenience and low maintenance living. Located in a peaceful setting just a short walk from the beach, local store, and a favourite neighbourhood restaurant. Inside, the open-concept living space with vaulted ceilings feels bright and welcoming, while the kitchen offers a peninsula with breakfast bar. The spacious primary bedroom includes a 3-piece ensuite. A full crawl space adds plenty of extra storage for seasonal items or keepsakes. Outside, you'll find a fully fenced yard, beautifully landscaped with perennial flowers and supported by underground irrigation—easy to care for and lovely to enjoy. The large covered and screened-in porch offers a serene space to relax, rain or shine. A detached double carport and 8’ x 18’ workshop provide room for hobbies, gardening, or storage. With the scenic Park Hill trail system just around the corner, you’ll have the perfect excuse to get out and enjoy nature. A fantastic opportunity for those seeking a comfortable, well-maintained home in a friendly, walkable community. (id:51532)
Tags
| Property Summary |
|---|
| Building |
|---|
| Level | Rooms | Dimensions |
|---|---|---|
| Main level | Laundry room | 7'5'' x 8'11'' |
| 4pc Bathroom | 5' x 8'10'' | |
| Bedroom | 9'1'' x 11'3'' | |
| Bedroom | 12'8'' x 10'8'' | |
| 3pc Ensuite bath | 12'8'' x 4'11'' | |
| Primary Bedroom | 12'8'' x 11'5'' | |
| Living room | 14'3'' x 17'5'' | |
| Dining room | 12' x 6'9'' | |
| Kitchen | 2' x 10'8'' |
| Features | |||||
|---|---|---|---|---|---|
| Covered | Central air conditioning | ||||







































