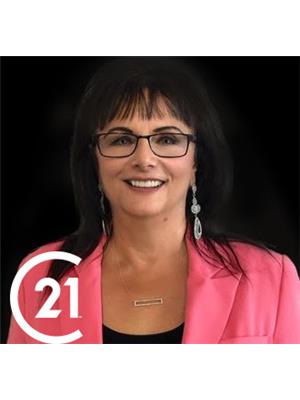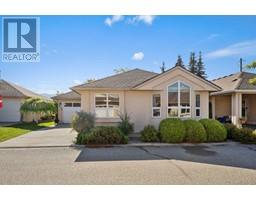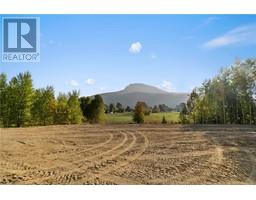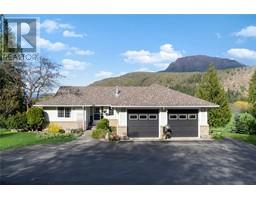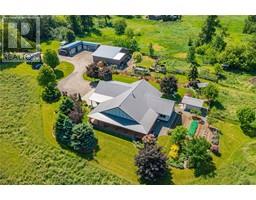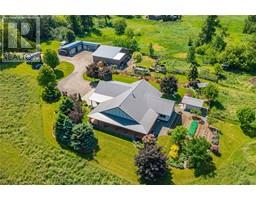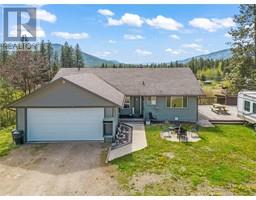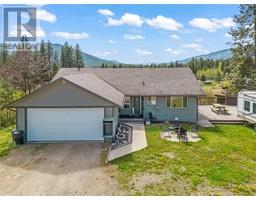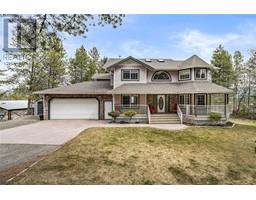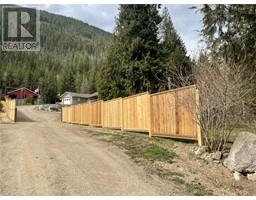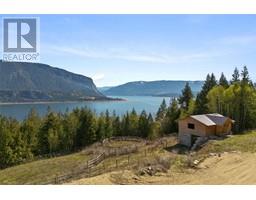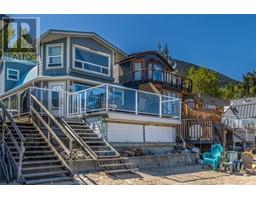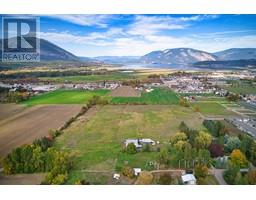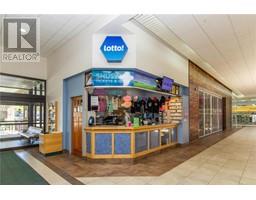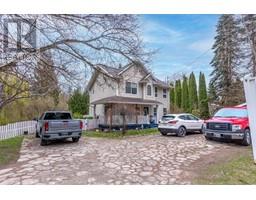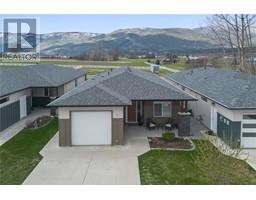601 Beatty Avenue NW Unit# 40 NW Salmon Arm, Salmon Arm, British Columbia, CA
Address: 601 Beatty Avenue NW Unit# 40, Salmon Arm, British Columbia
Summary Report Property
- MKT ID10304661
- Building TypeHouse
- Property TypeSingle Family
- StatusBuy
- Added3 weeks ago
- Bedrooms2
- Bathrooms2
- Area1375 sq. ft.
- DirectionNo Data
- Added On01 May 2024
Property Overview
Welcome to your dream custom-built home which offers unparalleled tranquility and luxury with its idyllic lakeside location. As you approach the property, you're greeted by a beautifully landscaped yard and a stunning facade crafted from natural stone and hardie plank siding. Upon entering, you're struck by the spaciousness and elegance of the open-concept living area. Sunlight pours in through large windows and patio doors. The living room features tray ceiling & crown mouldings, a cozy fireplace, and hardwood floors, creating a warm and inviting atmosphere. Adjacent to the living area is the gourmet kitchen, a chef's delight equipped with high-end stainless steel appliances, granite countertops, and custom cabinetry. Whether you're preparing a casual meal for two or hosting a dinner party, this kitchen provides the perfect setting for culinary excellence. The home boasts two bedrooms. The primary suite is a true oasis, complete with a luxurious ensuite bathroom featuring a spa-like soaking tub, and separate shower. Convenience and efficiency are paramount in this home, as evidenced by its eco-friendly features. A state-of-the-art geothermal heating and cooling system ensures optimal comfort year-round while reducing energy costs. Additionally, the property boasts a double car garage with plenty of storage space for vehicles and outdoor gear. (id:51532)
Tags
| Property Summary |
|---|
| Building |
|---|
| Level | Rooms | Dimensions |
|---|---|---|
| Main level | Other | 20'0'' x 20'0'' |
| Utility room | 5'0'' x 6'0'' | |
| Wine Cellar | 3'6'' x 6'0'' | |
| Laundry room | 8'0'' x 6'0'' | |
| 3pc Bathroom | 5'6'' x 7'0'' | |
| Bedroom | 11'0'' x 15'0'' | |
| 4pc Ensuite bath | 8'0'' x 5'0'' | |
| Primary Bedroom | 13'6'' x 11'6'' | |
| Living room | 12'8'' x 15'8'' | |
| Dining room | 11'6'' x 10'6'' | |
| Kitchen | 12'0'' x 11'6'' |
| Features | |||||
|---|---|---|---|---|---|
| Level lot | Private setting | Central island | |||
| See Remarks | Attached Garage(2) | Refrigerator | |||
| Dishwasher | Dryer | Range - Gas | |||
| Microwave | Washer | Central air conditioning | |||
| See Remarks | |||||











































