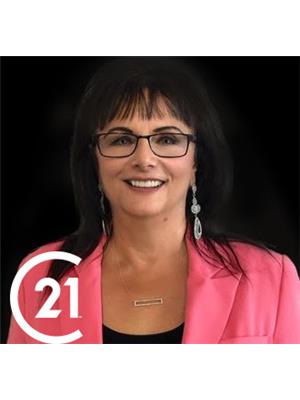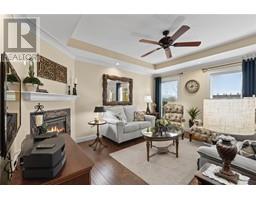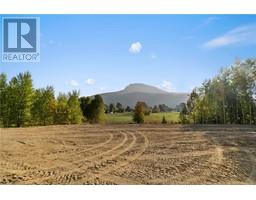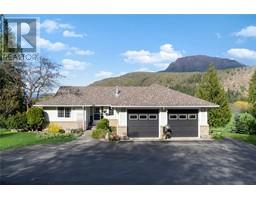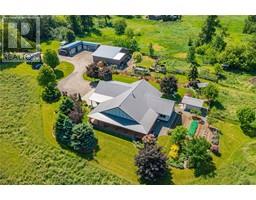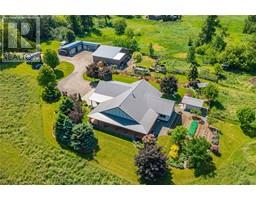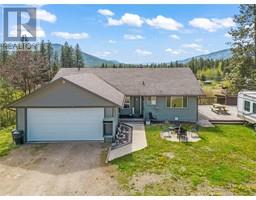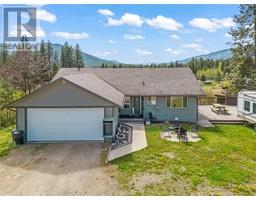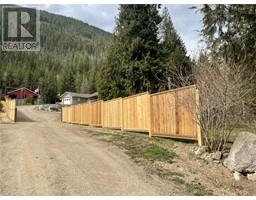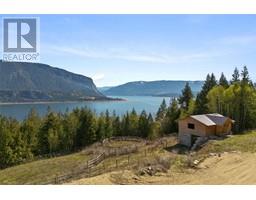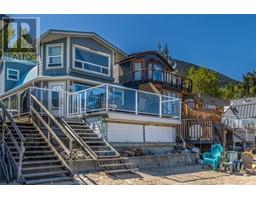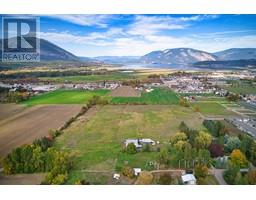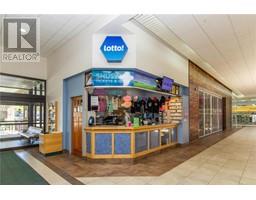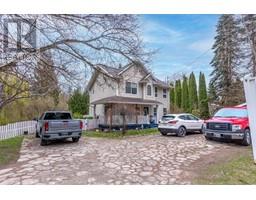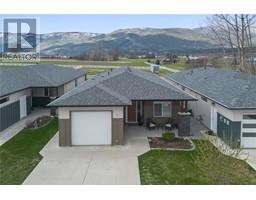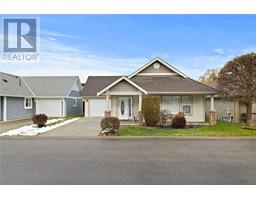350 Hudson Street NW Unit# 3 NW Salmon Arm, Salmon Arm, British Columbia, CA
Address: 350 Hudson Street NW Unit# 3, Salmon Arm, British Columbia
2 Beds2 Baths1245 sqftStatus: Buy Views : 588
Price
$589,000
Summary Report Property
- MKT ID10309163
- Building TypeHouse
- Property TypeSingle Family
- StatusBuy
- Added3 weeks ago
- Bedrooms2
- Bathrooms2
- Area1245 sq. ft.
- DirectionNo Data
- Added On10 May 2024
Property Overview
SERENE, LAKESIDE, ADULT LIVING to enjoy in this lovely +55 bare land strata! The 2 bedroom 2 bathroom home with single car garage is wheel chair accessible and has been completely updated with modern fixtures, high end appliances, new 2024 water heater, new 2024 furnace and has been renovated to feature open concept living! Park and Waters Edge is a small 12-unit bare land strata with low strata fees and is only minutes walk to downtown, nature trails, bird sanctuary and the famous Salmon Arm wharf. With tasteful, modern finishing's you only simply have to move in! (id:51532)
Tags
| Property Summary |
|---|
Property Type
Single Family
Building Type
House
Storeys
1
Square Footage
1245 sqft
Community Name
Parks & Waters Edge
Title
Strata
Neighbourhood Name
NW Salmon Arm
Land Size
0.07 ac|under 1 acre
Built in
1993
Parking Type
See Remarks,Attached Garage(1)
| Building |
|---|
Bathrooms
Total
2
Interior Features
Appliances Included
Refrigerator, Dishwasher, Dryer, Range - Electric, Microwave, Washer
Flooring
Vinyl
Basement Type
Crawl space
Building Features
Features
Private setting
Style
Detached
Architecture Style
Ranch
Square Footage
1245 sqft
Heating & Cooling
Cooling
Central air conditioning
Heating Type
Forced air, See remarks
Utilities
Utility Sewer
Municipal sewage system
Water
Municipal water
Exterior Features
Exterior Finish
Stone
Neighbourhood Features
Community Features
Adult Oriented, Seniors Oriented
Amenities Nearby
Shopping
Maintenance or Condo Information
Maintenance Fees
$140 Monthly
Parking
Parking Type
See Remarks,Attached Garage(1)
Total Parking Spaces
2
| Level | Rooms | Dimensions |
|---|---|---|
| Main level | Laundry room | 9'6'' x 9'6'' |
| 4pc Bathroom | 9'3'' x 5'10'' | |
| 3pc Ensuite bath | 9'3'' x 5'0'' | |
| Bedroom | 11'0'' x 9'8'' | |
| Primary Bedroom | 14'4'' x 12'4'' | |
| Foyer | 7'6'' x 5'10'' | |
| Dining room | 11'0'' x 10'0'' | |
| Living room | 15'6'' x 13'4'' | |
| Dining nook | 11'0'' x 8'6'' | |
| Kitchen | 11'0'' x 10'0'' |
| Features | |||||
|---|---|---|---|---|---|
| Private setting | See Remarks | Attached Garage(1) | |||
| Refrigerator | Dishwasher | Dryer | |||
| Range - Electric | Microwave | Washer | |||
| Central air conditioning | |||||





















































