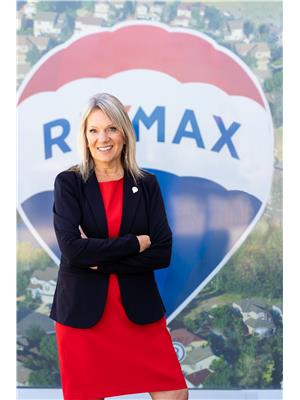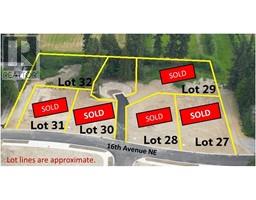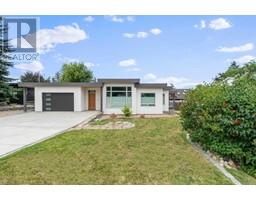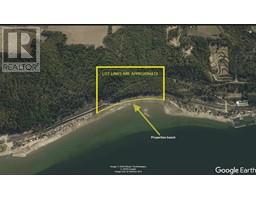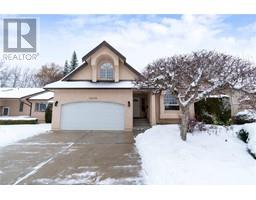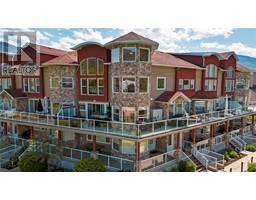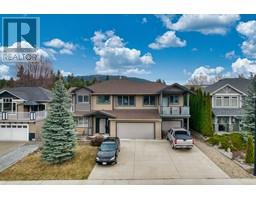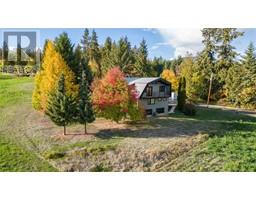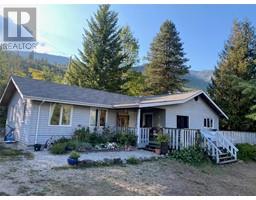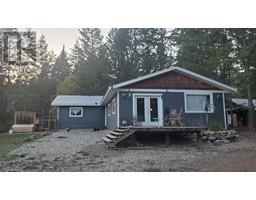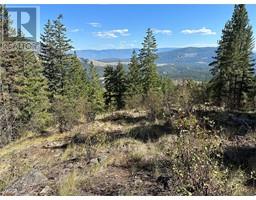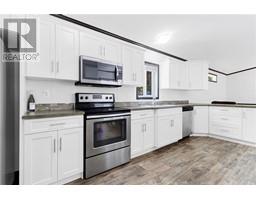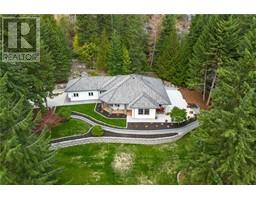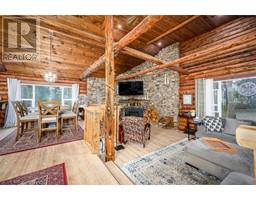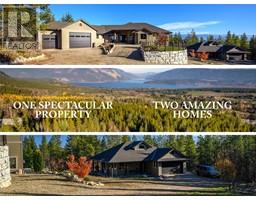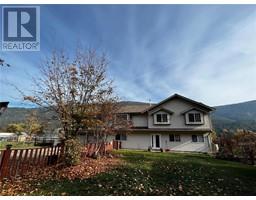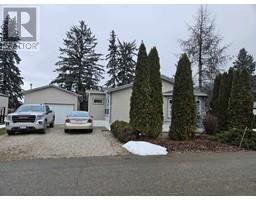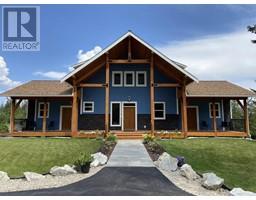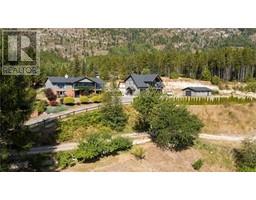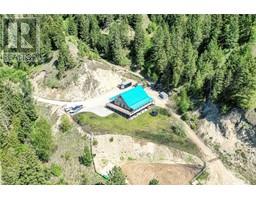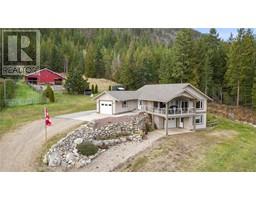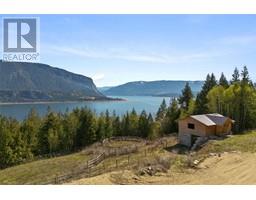1231 10 Street SW Unit# 4 SW Salmon Arm, Salmon Arm, British Columbia, CA
Address: 1231 10 Street SW Unit# 4, Salmon Arm, British Columbia
Summary Report Property
- MKT ID10301586
- Building TypeRow / Townhouse
- Property TypeSingle Family
- StatusBuy
- Added14 weeks ago
- Bedrooms2
- Bathrooms2
- Area1210 sq. ft.
- DirectionNo Data
- Added On16 Jan 2024
Property Overview
TAKE LIFE EASY......This immaculate 1210 sq ft rancher in this 55+ community at the Village at 10th & 10th offers convenience and close proximity to Piccadilly Mall and many amenities. Spacious entrance into the main living area with vaulted ceiling, 2 bedrooms, 2 baths, beautiful white kitchen with lots of shaker style cabinets and eating bar, Primary bedroom with sliding glass doors onto to back patio, walk-in closet & ensuite, spacious second bedroom with main bath across the hallway, laundry room with sink & cabinets above, utility room adds extra storage plus a crawl space. Over sized single garage, garden shed, covered front patio and also back patio off master bedroom. Seller also added extra insulation in the ceiling(attic). Central vac. RV parking. (id:51532)
Tags
| Property Summary |
|---|
| Building |
|---|
| Level | Rooms | Dimensions |
|---|---|---|
| Main level | Other | 24'8'' x 11'4'' |
| Other | 6'11'' x 6'11'' | |
| Utility room | 6'0'' x 5'8'' | |
| Laundry room | 5' x 6' | |
| 4pc Bathroom | 8'6'' x 4'10'' | |
| Bedroom | 11'2'' x 9'1'' | |
| 3pc Ensuite bath | 11' x 6' | |
| Primary Bedroom | 11'3'' x 15'4'' | |
| Dining room | 9'9'' x 8'10'' | |
| Living room | 16'11'' x 13' | |
| Kitchen | 12'1'' x 12'1'' |
| Features | |||||
|---|---|---|---|---|---|
| Level lot | Attached Garage(1) | Refrigerator | |||
| Dishwasher | Dryer | Range - Electric | |||
| Microwave | Washer | Central air conditioning | |||























