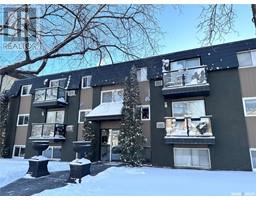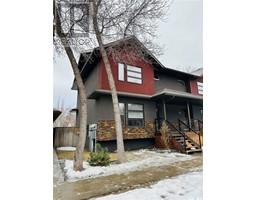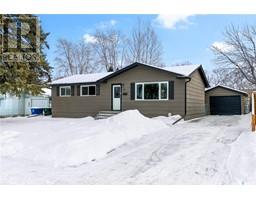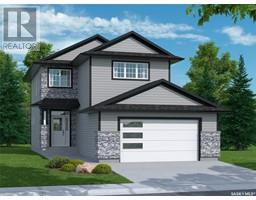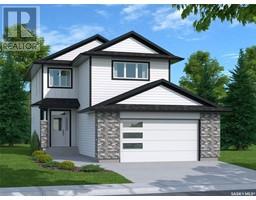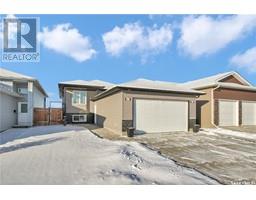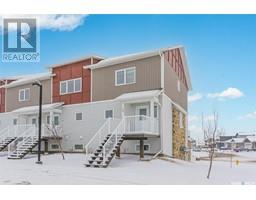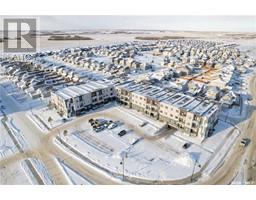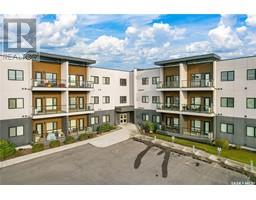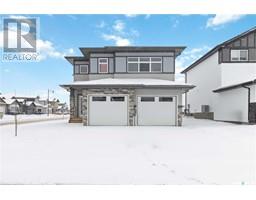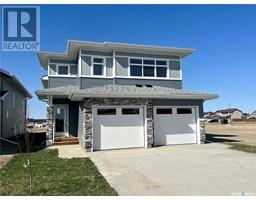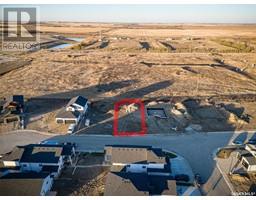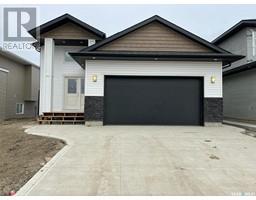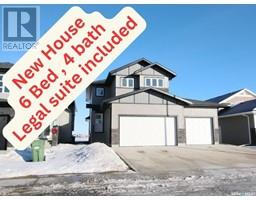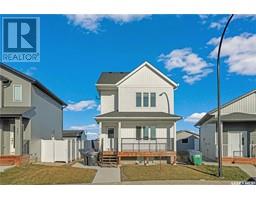114 Palliser COURT Kensington, Saskatoon, Saskatchewan, CA
Address: 114 Palliser COURT, Saskatoon, Saskatchewan
Summary Report Property
- MKT IDSK958559
- Building TypeHouse
- Property TypeSingle Family
- StatusBuy
- Added11 weeks ago
- Bedrooms3
- Bathrooms3
- Area1646 sq. ft.
- DirectionNo Data
- Added On07 Feb 2024
Property Overview
Come check out this great 3 bed, 3 bath home in Kensington! This home offers striking street appeal with premium siding, stone accents and aluminum trim for years of low maintenance. This 1555 square foot 2 story home has an double attached garage, nice open layout with a spacious floor plan that is perfect for family living. The main level living area combines a large family room, kitchen and dinning area.The gorgeous kitchen features an abundance of cabinets with crown moldings on the upper cabinets, a lovely ceramic and glass back-splash, quartz counter tops and a large island. The patio doors off the dining area gives you easy access to your huge 2 tier deck and nicely landscaped yard. The 2nd floor laundry is a nice touch! Primary bedroom has a walk-in closet and en-suite with double vanity. Basement not developed. Custom blinds included. Smart house equipped. Stainless steel appliances included. Central air conditioning. Yard is fenced and beautifully landscaped with flower/garden beds. Large 2 level deck with pergola. 3 storage sheds. Back alley access with a large gate for RV parking. (id:51532)
Tags
| Property Summary |
|---|
| Building |
|---|
| Land |
|---|
| Level | Rooms | Dimensions |
|---|---|---|
| Second level | 4pc Bathroom | x x x |
| 5pc Ensuite bath | x x x | |
| Primary Bedroom | 14 ft x 15 ft | |
| Bedroom | 11 ft x 11 ft | |
| Bedroom | 11 ft x 11 ft | |
| Basement | Other | x x x |
| Main level | Living room | 13 ft x 14 ft |
| Kitchen | 12 ft x 11 ft | |
| 2pc Bathroom | x x x | |
| Dining room | 10 ft x 9 ft |
| Features | |||||
|---|---|---|---|---|---|
| Treed | Rectangular | Double width or more driveway | |||
| Sump Pump | Detached Garage | RV | |||
| Parking Space(s)(4) | Washer | Refrigerator | |||
| Dishwasher | Dryer | Microwave | |||
| Alarm System | Humidifier | Window Coverings | |||
| Garage door opener remote(s) | Hood Fan | Storage Shed | |||
| Stove | Central air conditioning | Air exchanger | |||

































