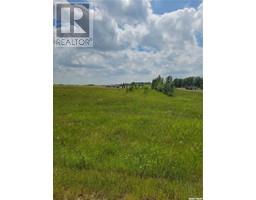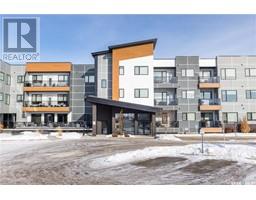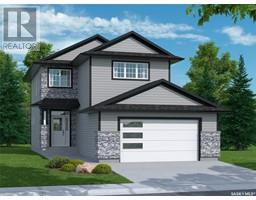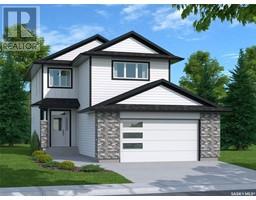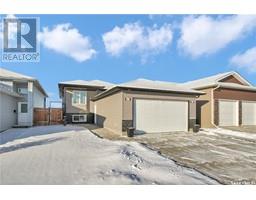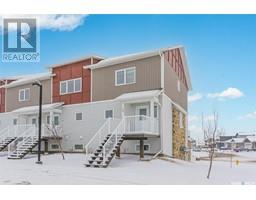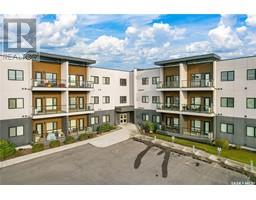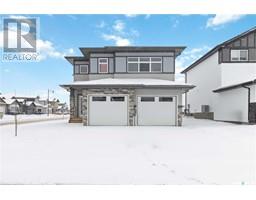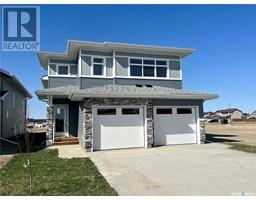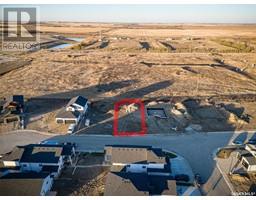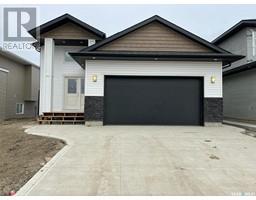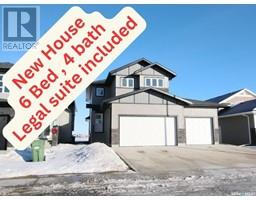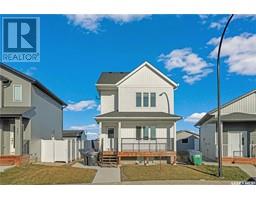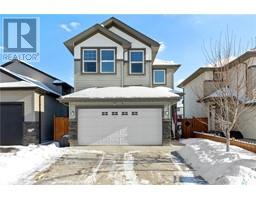313 545 Hassard CLOSE Kensington, Saskatoon, Saskatchewan, CA
Address: 313 545 Hassard CLOSE, Saskatoon, Saskatchewan
Summary Report Property
- MKT IDSK958238
- Building TypeApartment
- Property TypeSingle Family
- StatusBuy
- Added12 weeks ago
- Bedrooms2
- Bathrooms1
- Area850 sq. ft.
- DirectionNo Data
- Added On03 Feb 2024
Property Overview
An Amazing Condo in the Heart of KENSINGTON ! Just Minutes walk to Restaurants, Groceries, Gas Station & Much More. Minutes drive to Walmart, Co-op & Timmys. Location Doesn't get BETTER THAN THIS. This Kensington Flats condo on the 3rd floor features 2 bedrooms, 1 bathrooms & comes with 2 parking stalls, One of them being the HEATED UNDERGROUND PARKING. Upon walking in the condo, you will be amazed by the elegant Espresso cabinetry in the kitchen and bathrooms, stainless steel appliances, moveable island and a great sized living room with a door that leads out onto the balcony. You can also find an ensuite Laundry located in the condo for that added convenience. Ample of Natural Light and great views await you through the Bedroom Windows. Central A.C, HEATED UNDERGROUND PARKING & Theatre Room are some additional features that add value to the Condo. Please call your favourite Realtor today to arrange a Viewing ! (id:51532)
Tags
| Property Summary |
|---|
| Building |
|---|
| Level | Rooms | Dimensions |
|---|---|---|
| Main level | Kitchen | 10'5" x 9'3" |
| Dining room | 13' x 10'3" | |
| Living room | 13'11" x 9'11" | |
| 4pc Bathroom | Measurements not available | |
| Bedroom | 12'11" x 9'3" | |
| Bedroom | 12'19" x 8''10" | |
| Laundry room | Measurements not available |
| Features | |||||
|---|---|---|---|---|---|
| Elevator | Wheelchair access | Balcony | |||
| Underground | Other | Parking Space(s)(2) | |||
| Washer | Refrigerator | Dishwasher | |||
| Dryer | Microwave | Window Coverings | |||
| Garage door opener remote(s) | Stove | Central air conditioning | |||












































