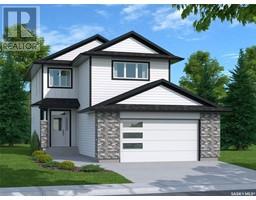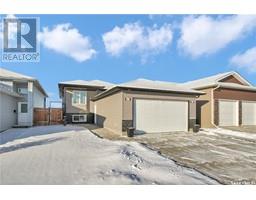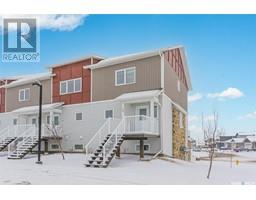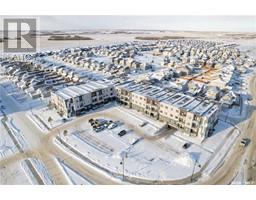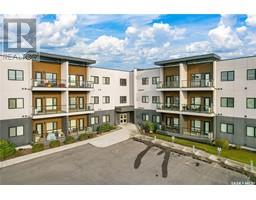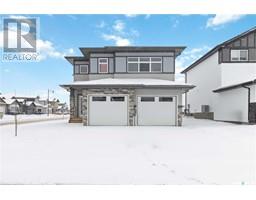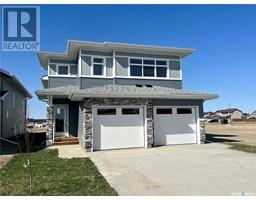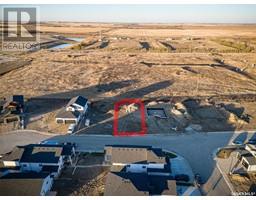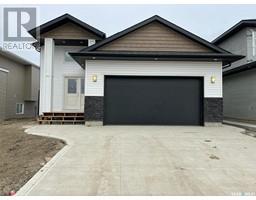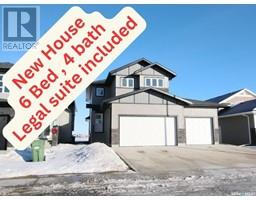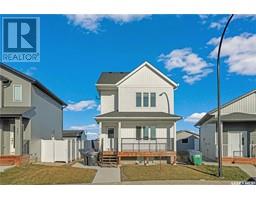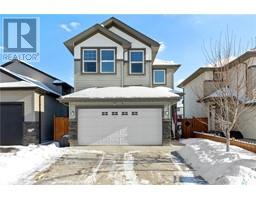315 Ells CRESCENT Kensington, Saskatoon, Saskatchewan, CA
Address: 315 Ells CRESCENT, Saskatoon, Saskatchewan
Summary Report Property
- MKT IDSK946826
- Building TypeHouse
- Property TypeSingle Family
- StatusBuy
- Added29 weeks ago
- Bedrooms3
- Bathrooms3
- Area1744 sq. ft.
- DirectionNo Data
- Added On02 Oct 2023
Property Overview
Welcome to 315 Ells Crescent, an exquisite property located in the highly sought-after Kensington area. This splendid two-story home boasts 1,744 square feet of living space, featuring three bedrooms, a bonus room, and three bathrooms. Included in the package is a double attached garage with a concrete driveway, thoughtfully drywalled and insulated for your convenience. This home comes equipped with upgraded stainless steel appliances, complemented by a stylish quartz countertop and hardwood kitchen cabinets. You'll also appreciate the luxurious vinyl plank flooring, soaring 9-foot ceilings, and the potential for a separate entry to create a future legal suite, complete with two separate meters for additional income. The option to have the builder construct this legal suite is available. Cozy up in the living room by the fireplace, and don't forget to admire the garage's overhead door, which comes adorned with three windows. For more information and to schedule a viewing, please contact your preferred real estate professional. GST/PST is already included in the listed price. (id:51532)
Tags
| Property Summary |
|---|
| Building |
|---|
| Level | Rooms | Dimensions |
|---|---|---|
| Second level | Bedroom | 11'4" x 10'8" |
| Bedroom | 10'10" x 10'8" | |
| 4pc Bathroom | x x x | |
| Primary Bedroom | 12'8" x 16' | |
| 4pc Ensuite bath | x x x | |
| Bonus Room | 10'4" x 13' | |
| Basement | Other | Measurements not available |
| Main level | Living room | 10'8" x 13'6" |
| Kitchen | 12' x 11' | |
| Dining room | 9' x 10'6" | |
| Other | x x x | |
| 2pc Bathroom | x x x |
| Features | |||||
|---|---|---|---|---|---|
| Irregular lot size | Sump Pump | Attached Garage | |||
| Parking Pad | Parking Space(s)(4) | Washer | |||
| Refrigerator | Dishwasher | Dryer | |||
| Microwave | Hood Fan | Stove | |||

























