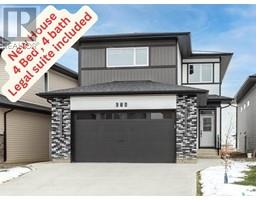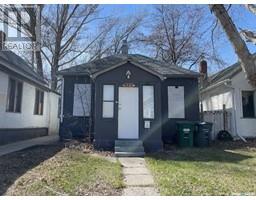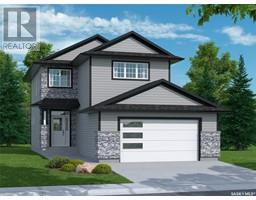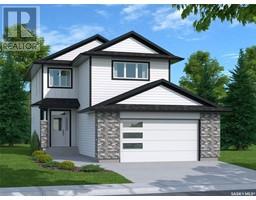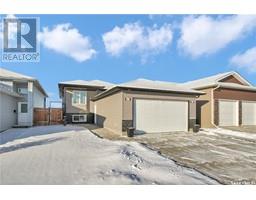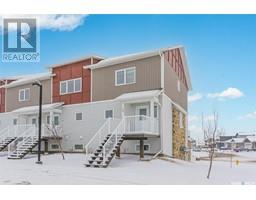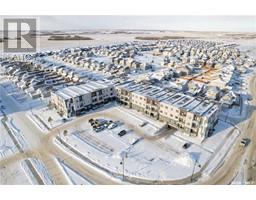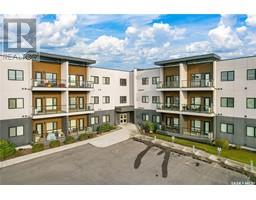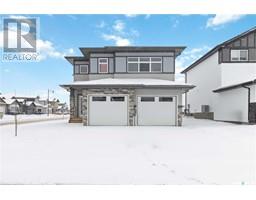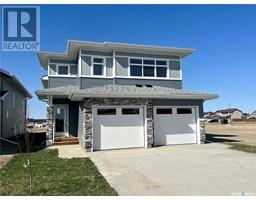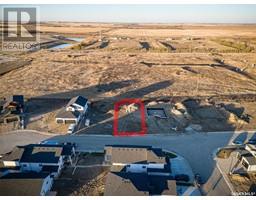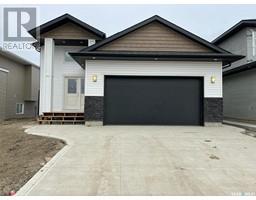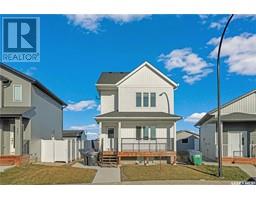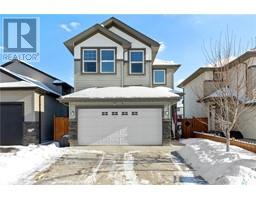222 Nightingale ROAD Kensington, Saskatoon, Saskatchewan, CA
Address: 222 Nightingale ROAD, Saskatoon, Saskatchewan
Summary Report Property
- MKT IDSK957057
- Building TypeHouse
- Property TypeSingle Family
- StatusBuy
- Added12 weeks ago
- Bedrooms6
- Bathrooms4
- Area2186 sq. ft.
- DirectionNo Data
- Added On01 Feb 2024
Property Overview
This elegant two-story, three-car garage new home developed and designed by KCB Developments, spanning 2,186 square feet, is situated at 222 Nightingale Road. The main floor boasts a luxurious atmosphere with its stunning luxury vinyl plank flooring extending throughout, including the bathroom. You'll find high-quality quartz countertops and beautifully crafted custom kitchen cabinets that enhance the space's allure. Upstairs, the second floor offers a haven of comfort and convenience. It features four spacious bedrooms and two well-appointed bathrooms, including a lavish 5-piece en-suite bathroom, a walk-in closet, and a dedicated laundry room. Additionally, the second floor features a bonus room perfect for family gatherings and entertainment. For those seeking extra potential rental income, there is a two-bedroom legal suite. (id:51532)
Tags
| Property Summary |
|---|
| Building |
|---|
| Level | Rooms | Dimensions |
|---|---|---|
| Second level | Primary Bedroom | 14 ft ,2 in x 12 ft ,8 in |
| 5pc Ensuite bath | 10 ft ,8 in x 4 ft ,10 in | |
| 4pc Bathroom | 7 ft ,10 in x 5 ft | |
| Bonus Room | 13 ft ,4 in x 13 ft | |
| Bedroom | 7 ft ,10 in x 10 ft ,4 in | |
| Bedroom | 10 ft x 11 ft | |
| Laundry room | 7 ft ,2 in x 5 ft ,6 in | |
| Bedroom | 11 ft x 10 ft | |
| Basement | Kitchen | 10 ft x 10 ft |
| Living room | 16 ft ,3 in x 11 ft ,2 in | |
| 4pc Bathroom | 5 ft x 7 ft ,6 in | |
| Bedroom | 9 ft ,6 in x 11 ft ,10 in | |
| Bedroom | 10 ft x 9 ft ,8 in | |
| Main level | Living room | 18 ft x 14 ft ,6 in |
| Kitchen/Dining room | 25 ft x 11 ft | |
| Office | 9 ft ,2 in x 9 ft | |
| 2pc Bathroom | 5 ft x 5 ft |
| Features | |||||
|---|---|---|---|---|---|
| Rectangular | Sump Pump | Attached Garage | |||
| Parking Space(s)(6) | Microwave | ||||


































