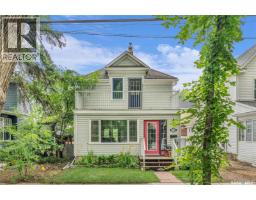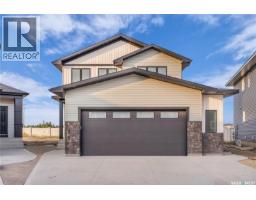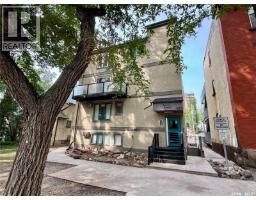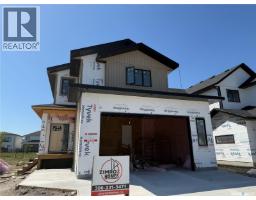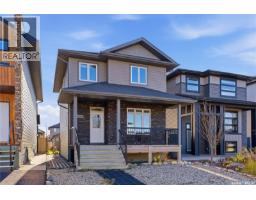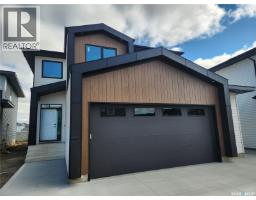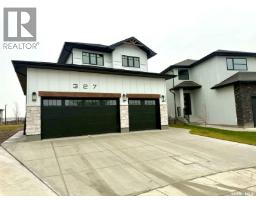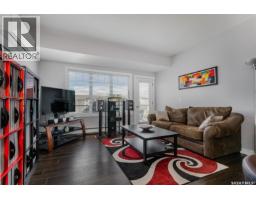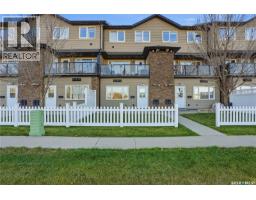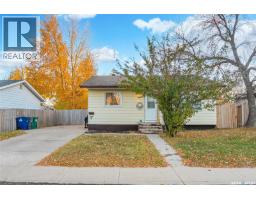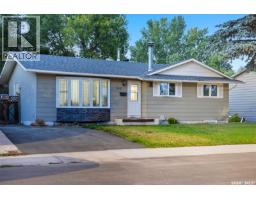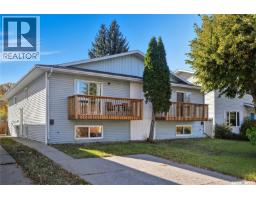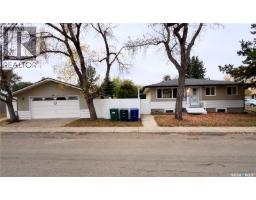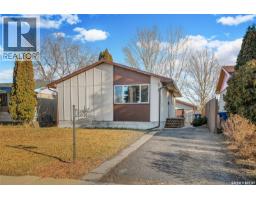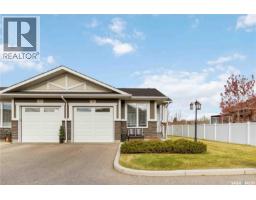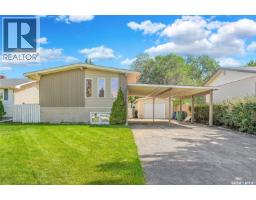331 Woolf BAY Aspen Ridge, Saskatoon, Saskatchewan, CA
Address: 331 Woolf BAY, Saskatoon, Saskatchewan
Summary Report Property
- MKT IDSK018238
- Building TypeHouse
- Property TypeSingle Family
- StatusBuy
- Added1 weeks ago
- Bedrooms4
- Bathrooms4
- Area2535 sq. ft.
- DirectionNo Data
- Added On14 Nov 2025
Property Overview
Large executive style fully developed home with views of park in Aspen Ridge. Walking up to this home you will notice the triple driveway and front landscaping to be included. Amazing bright and open two storey entrance greets you as you enter the home. Beautiful vinyl plank flooring throughout the open concept kitchen, living room with fireplace and dining room. Dream kitchen with plenty of cabinets, quartz countertops, built-in wall oven and microwave, range hood fan, and large side by side fridge / freezer. All kitchen appliances are included. The dining room leads to the deck! Open staircase leads to the second floor which includes 3 bedrooms, 4 piece bathroom, laundry room, and large bonus room. The vinyl plank continues through all bedrooms and bonus room here as well. Primary bedrooms feature a gorgeous en suite, with dual sinks, soaker tub and walk in tiled shower. Dream closet with plenty of built in shelving and storage. Fully developed basement, large family room, 4th bedroom, 4 piece bathroom and bar! This home comes complete with a 4 car attached garage and central air! Ready for immediate possession! (id:51532)
Tags
| Property Summary |
|---|
| Building |
|---|
| Level | Rooms | Dimensions |
|---|---|---|
| Second level | 4pc Bathroom | X x X |
| 5pc Bathroom | X x X | |
| Bonus Room | 13'2 x 13'6 | |
| Laundry room | X x X | |
| Bedroom | 16 ft x Measurements not available | |
| Bedroom | Measurements not available x 13 ft | |
| Bedroom | 11'2 x 10'8 | |
| Basement | Family room | 27'8 x 15'6 |
| Bedroom | 11'8 x 11'8 | |
| Other | X x X | |
| 4pc Bathroom | X x X | |
| Main level | 2pc Bathroom | X x X |
| Dining room | Measurements not available x 13 ft | |
| Kitchen | Measurements not available x 13 ft | |
| Living room | Measurements not available x 16 ft |
| Features | |||||
|---|---|---|---|---|---|
| Irregular lot size | Sump Pump | Attached Garage | |||
| Parking Space(s)(7) | Refrigerator | Freezer | |||
| Humidifier | Garage door opener remote(s) | Hood Fan | |||
| Stove | Central air conditioning | ||||



















































