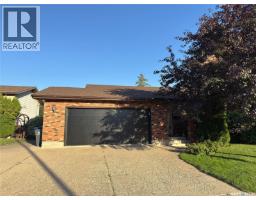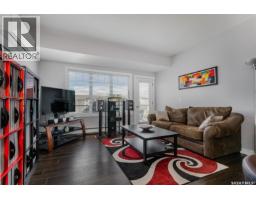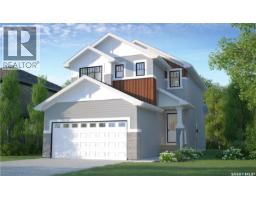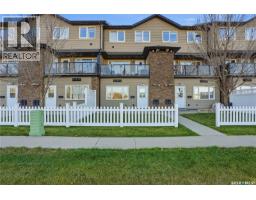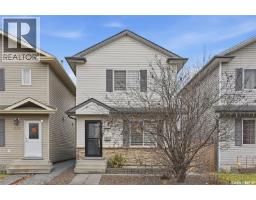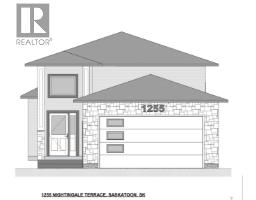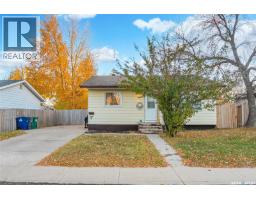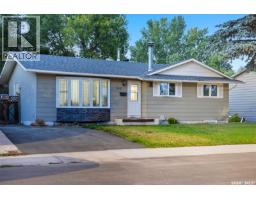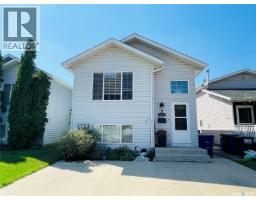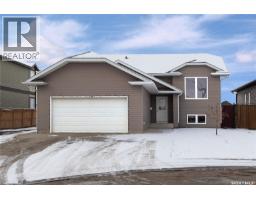611 Le May COURT Silverspring, Saskatoon, Saskatchewan, CA
Address: 611 Le May COURT, Saskatoon, Saskatchewan
Summary Report Property
- MKT IDSK024450
- Building TypeHouse
- Property TypeSingle Family
- StatusBuy
- Added1 hours ago
- Bedrooms4
- Bathrooms3
- Area1275 sq. ft.
- DirectionNo Data
- Added On26 Nov 2025
Property Overview
Nestled on a quiet cul-de-sac just minutes from the Saskatoon Forestry Farm Park & Zoo and top-rated schools, this charming 2001-built bungalow sits on an incredible 11,616 sq ft (0.27 acres) lot and offers the perfect blend of comfort and outdoor paradise for your kids and pets in city. The fully fenced yard (complete with chain-link fencing) features a lush lawn, beautiful gardens, a dry creek bridge, and an incredible two-tier deck that’s made for entertaining or relaxing in your own private retreat. Inside, the 1,275 sq ft main floor offers two bedrooms, while the bright basement adds two additional large bedrooms for a total of four. With its cozy cottage-style roof lines and incredible backyard oasis, this home is a rare find—move-in ready and waiting for you! Book your showing today! As per the Seller’s direction, all offers will be presented on 11/28/2025 5:00PM. (id:51532)
Tags
| Property Summary |
|---|
| Building |
|---|
| Land |
|---|
| Level | Rooms | Dimensions |
|---|---|---|
| Basement | Dining nook | 10.5' x 9.5' |
| Family room | 20' x 14' | |
| Playroom | Measurements not available x 12 ft ,5 in | |
| 3pc Bathroom | 9.4' x 5.5' | |
| Bedroom | 13' x 13' | |
| Bedroom | 14.3' x 10.4' | |
| Other | 9.4' x 7.7' | |
| Main level | Living room | 20' x 14' |
| Dining room | 11.5' x 10' | |
| Kitchen | 11.5' x 10' | |
| Bedroom | 13.5' x 13' | |
| Bedroom | 11' x 11' | |
| 4pc Bathroom | 7.4' x 5' | |
| 4pc Ensuite bath | 11.3' x 10.5' |
| Features | |||||
|---|---|---|---|---|---|
| Cul-de-sac | Treed | Irregular lot size | |||
| Double width or more driveway | Attached Garage | Parking Space(s)(4) | |||
| Washer | Refrigerator | Dishwasher | |||
| Dryer | Window Coverings | Garage door opener remote(s) | |||
| Hood Fan | Central Vacuum | Storage Shed | |||
| Stove | Central air conditioning | ||||




















































