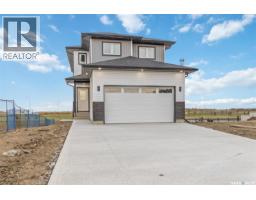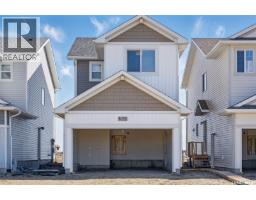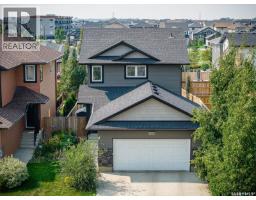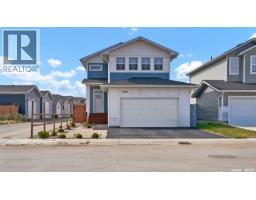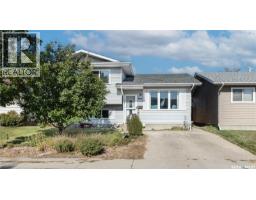755 Labine COURT Kensington, Saskatoon, Saskatchewan, CA
Address: 755 Labine COURT, Saskatoon, Saskatchewan
Summary Report Property
- MKT IDSK017245
- Building TypeHouse
- Property TypeSingle Family
- StatusBuy
- Added5 days ago
- Bedrooms5
- Bathrooms4
- Area1218 sq. ft.
- DirectionNo Data
- Added On27 Sep 2025
Property Overview
Stunning Move-in-ready Property close to all Amenities in the heart of Kensington. This Property also includes 2 Bedroom LEGAL BASEMENT SUITE as a Mortgage Helper. Spacious & Bright Living Room Welcomes you to an Open Concept adding to the convenience and beauty of the Living Space which includes a Feature Wall with Electric Fireplace. Dining Room is Located conveniently overlooking the Backyard. Kitchen has Tons of Storage & Upgrades starting with a Large eat-in Island, Modern Backsplash, Sink by the Window, Vented out Microwave OTR both on the Owner's Side as well as the Basement Suite, Corner Pantry & Modern LED Lighting throughout. This floor also includes 2 Good Size Bedrooms with a Common 4-piece Bath & the 3rd Bedroom as the Primary Bedroom with a 4-piece Ensuite. Basement comes with a 2 Bedroom Suite PLUS a Family Room & 4-piece Bath on the Owner's Side. Other notable Features include: Central Air Conditioning, Heat Recovery Ventilation System, Front Landscaping, Fenced Backyard, Seperate Laundry & Standing TILED SHOWER in the 4-piece Ensuite and much more. Close to Amenities and in the Heart of Kensington. PRICED TO SELL ! Call your Favourite Realtor today to book a Viewing before it is SOLD ! (id:51532)
Tags
| Property Summary |
|---|
| Building |
|---|
| Land |
|---|
| Level | Rooms | Dimensions |
|---|---|---|
| Basement | Bedroom | 9'0" x 9'0" |
| 4pc Bathroom | xxx x xxx | |
| Family room | 13'8" x 9'5" | |
| Laundry room | xxx x xxx | |
| Other | xxx x xxx | |
| Living room | 15'9" x 13'6" | |
| Kitchen/Dining room | 9'1" x 14'4" | |
| Bedroom | 10'9" x 9'5" | |
| 4pc Bathroom | xxx x xxx | |
| Bedroom | 9'2" x 8'10" | |
| Laundry room | xxx x xxx | |
| Main level | Living room | 14'2" x 13'0" |
| Dining room | 8'0" x 13'0" | |
| Kitchen | 12'9 x 11'0" | |
| Bedroom | 9'6" x 11'8" | |
| 4pc Bathroom | xxx x xxx | |
| Bedroom | 9'6" x 11'8" | |
| Primary Bedroom | 11'0" x 13'2" | |
| 4pc Ensuite bath | xxx x xxx |
| Features | |||||
|---|---|---|---|---|---|
| Rectangular | Sump Pump | Attached Garage | |||
| Parking Space(s)(4) | Washer | Refrigerator | |||
| Dishwasher | Dryer | Microwave | |||
| Window Coverings | Garage door opener remote(s) | Stove | |||
| Central air conditioning | |||||





















































